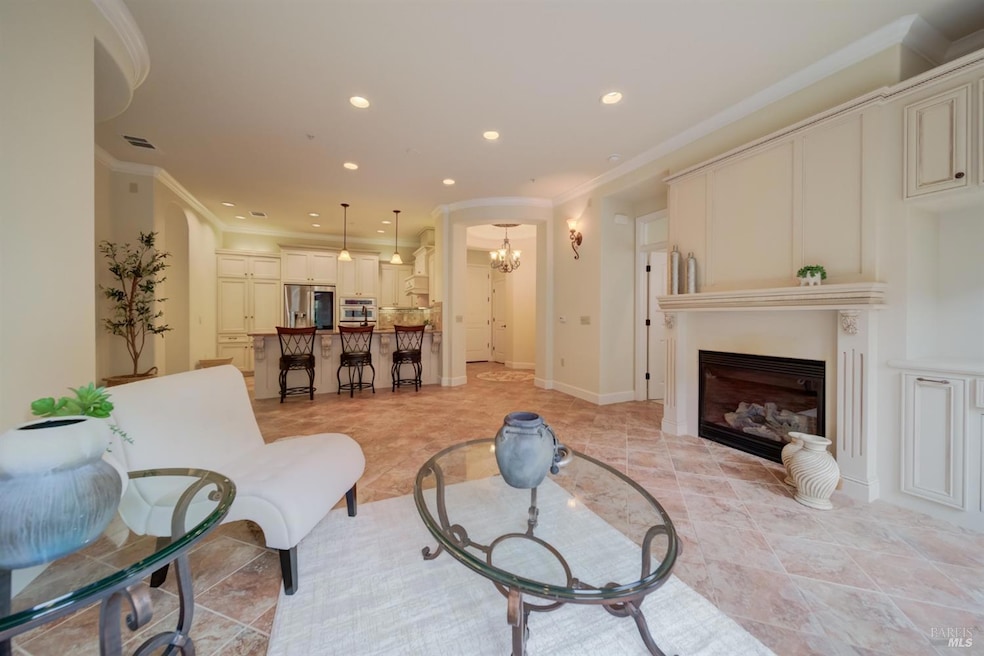
1204 Sonata Dr Vallejo, CA 94591
Northgate NeighborhoodHighlights
- Fitness Center
- Gated Community
- Property is near a clubhouse
- Indoor Pool
- Clubhouse
- Private Lot
About This Home
As of April 2025Welcome to the gated community of Belvedere where privacy, elegance and security is easy to see. Upon entering this first floor home, you will be impressed by the distinctly unique marbled tile floors complimented by Almond colored glazed custom cabinetry making the home bright and light. There are 2 bedrooms plus a flex room to use as a spare bedroom or office and 2 baths. An additional premium of this home is a patio where you can relax and enjoy the fresh air and the courtyard fountain. Kitchen highlights include stainless steel appliances and granite countertops. The primary bath is a combination of marble, granite, even more custom cabinetry, dual vanities, a soaking tub and a walk-in closet. An extension of your home is a 10,000 sq. ft. world class Clubhouse center that is yours to use 24/7. Begin the day with laps in the indoor pool, a soak in the spa, meditation in the yoga room or a workout in the gym. Take advantage of 2 parking spaces and a place to stash those extras in your storage containers.
Home Details
Home Type
- Single Family
Est. Annual Taxes
- $7,883
Year Built
- Built in 2010
Lot Details
- 1,372 Sq Ft Lot
- Security Fence
- Landscaped
- Private Lot
- Sprinkler System
HOA Fees
- $895 Monthly HOA Fees
Parking
- 2 Car Detached Garage
- Drive Through
- Auto Driveway Gate
- Guest Parking
- Parking Permit Required
Interior Spaces
- 1,449 Sq Ft Home
- 1-Story Property
- Cathedral Ceiling
- Gas Fireplace
- Family Room Off Kitchen
- Living Room
- Dining Room
Kitchen
- Built-In Electric Oven
- Self-Cleaning Oven
- Built-In Gas Range
- Range Hood
- Microwave
- Ice Maker
- Dishwasher
- Wine Refrigerator
- Kitchen Island
- Granite Countertops
- Compactor
- Disposal
Flooring
- Carpet
- Tile
Bedrooms and Bathrooms
- 2 Bedrooms
- Bathroom on Main Level
- 2 Full Bathrooms
Laundry
- Laundry closet
- Dryer
- Washer
Home Security
- Security Gate
- Video Cameras
- Carbon Monoxide Detectors
- Fire Suppression System
Pool
- Indoor Pool
- Pool and Spa
- In Ground Pool
Outdoor Features
- Enclosed patio or porch
Location
- Ground Level Unit
- Property is near a clubhouse
Utilities
- Central Heating and Cooling System
- Internet Available
- Cable TV Available
Listing and Financial Details
- Assessor Parcel Number 0183-111-150
Community Details
Overview
- Association fees include common areas, elevator, insurance, insurance on structure, maintenance exterior, ground maintenance, management, pool, recreation facility, road, security, trash, water
- Belvedere At Northgate HOA, Phone Number (925) 901-0225
- Car Wash Area
Amenities
- Community Barbecue Grill
- Clubhouse
- Recreation Room
Recreation
- Fitness Center
- Exercise Course
- Community Pool
- Community Spa
Security
- Gated Community
Map
Home Values in the Area
Average Home Value in this Area
Property History
| Date | Event | Price | Change | Sq Ft Price |
|---|---|---|---|---|
| 04/21/2025 04/21/25 | Sold | $450,000 | -3.2% | $311 / Sq Ft |
| 04/07/2025 04/07/25 | Pending | -- | -- | -- |
| 03/28/2025 03/28/25 | For Sale | $465,000 | -- | $321 / Sq Ft |
Tax History
| Year | Tax Paid | Tax Assessment Tax Assessment Total Assessment is a certain percentage of the fair market value that is determined by local assessors to be the total taxable value of land and additions on the property. | Land | Improvement |
|---|---|---|---|---|
| 2024 | $7,883 | $446,204 | $94,818 | $351,386 |
| 2023 | $7,573 | $437,456 | $92,959 | $344,497 |
| 2022 | $7,481 | $428,880 | $91,137 | $337,743 |
| 2021 | $7,354 | $420,471 | $89,350 | $331,121 |
| 2020 | $7,400 | $416,160 | $88,434 | $327,726 |
| 2019 | $7,243 | $408,000 | $86,700 | $321,300 |
| 2018 | $6,958 | $405,351 | $73,187 | $332,164 |
| 2017 | $6,720 | $397,403 | $71,752 | $325,651 |
| 2016 | $6,161 | $389,612 | $70,346 | $319,266 |
| 2015 | $6,102 | $383,761 | $69,290 | $314,471 |
| 2014 | $6,023 | $376,244 | $67,933 | $308,311 |
Mortgage History
| Date | Status | Loan Amount | Loan Type |
|---|---|---|---|
| Open | $376,000 | New Conventional | |
| Closed | $374,000 | New Conventional | |
| Closed | $380,000 | Purchase Money Mortgage |
Deed History
| Date | Type | Sale Price | Title Company |
|---|---|---|---|
| Grant Deed | $400,000 | Old Republic Title Co |
Similar Homes in Vallejo, CA
Source: Bay Area Real Estate Information Services (BAREIS)
MLS Number: 325019134
APN: 0183-111-150
- 1212 Sonata Dr
- 1246 Sonata Dr
- 1224 Sonata Dr
- 1233 Symphony Way
- 1103 Sonata Dr
- 1126 Sonata Dr
- 1120 Sonata Dr
- 1139 Symphony Way
- 1146 Waltz Ct
- 7104 Majestic Ct
- 3435 Edgewater Place
- 6138 La Costa Ct
- 235 Reynard Ln
- 1005 Legend Cir
- 6461 Eagle Ridge Dr
- 300 Doncaster Dr
- 6257 Pebble Beach Dr
- 337 Clydesdale Dr
- 170 Wren Ct
- 367 Darley Dr
