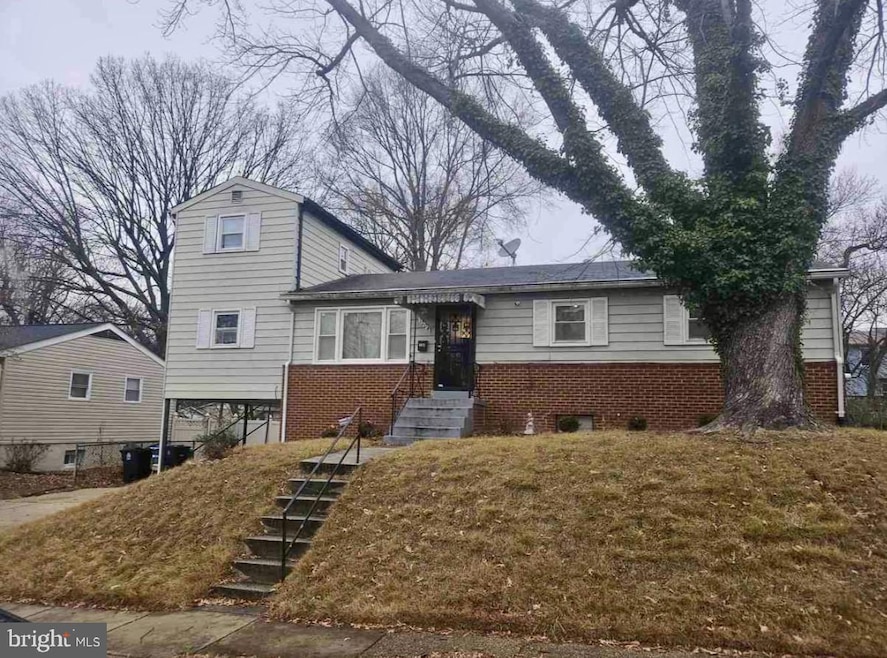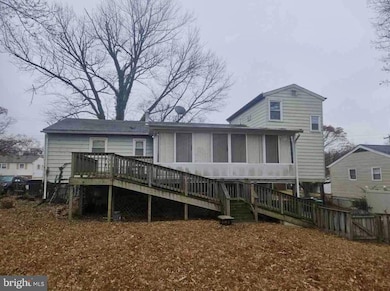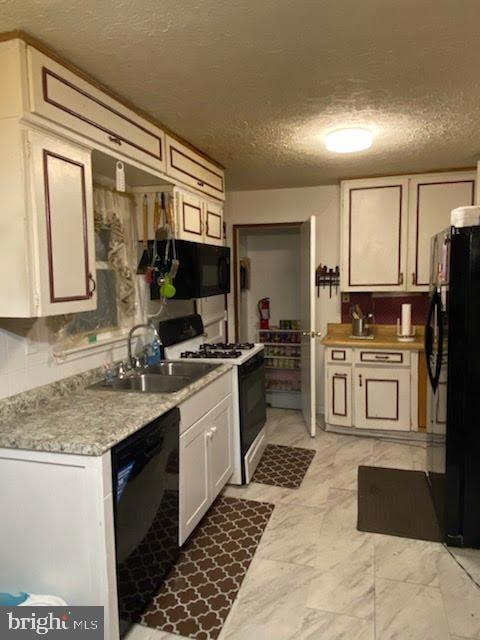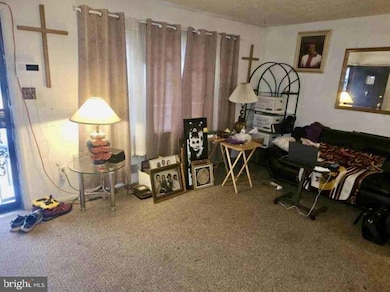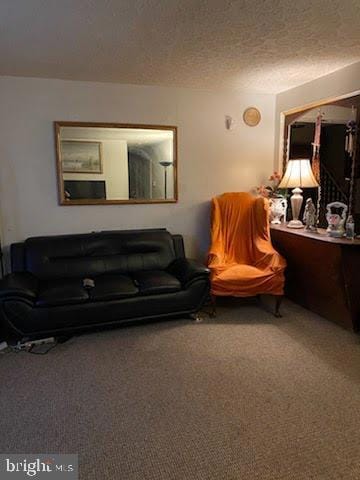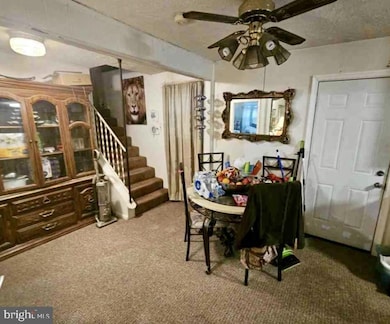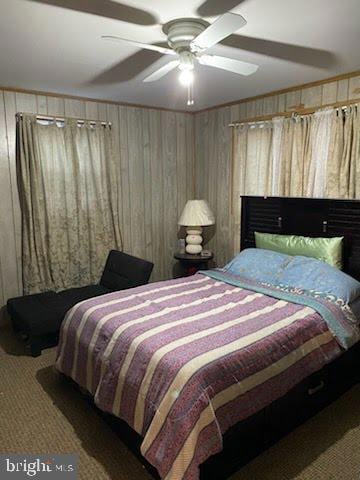
1204 Stratwood Ave Oxon Hill, MD 20745
Highlights
- Spa
- Raised Ranch Architecture
- No HOA
- Traditional Floor Plan
- Sun or Florida Room
- Game Room
About This Home
As of April 2025Welcome to this brick and siding home in the Livingston Heights Community.. The main level
features 3 bedrooms and a bath and there is an additional upper level private bedroom over the carport. Also, on the main level is the galley kitchen, separate dining area and and sun room leading to the deck. The basement has a recreation room, full bath, office/den, storage area & access to carport and large fenced backyard. This home is conveniently located near shopping, public transportation and major thoroughfares to DC, Virginia and Baltimore.
Home Details
Home Type
- Single Family
Est. Annual Taxes
- $3,860
Year Built
- Built in 1959
Lot Details
- 10,080 Sq Ft Lot
- Property is zoned RSF65
Home Design
- Raised Ranch Architecture
- Brick Exterior Construction
- Permanent Foundation
- Frame Construction
Interior Spaces
- Property has 2 Levels
- Traditional Floor Plan
- Family Room on Second Floor
- Game Room
- Sun or Florida Room
- Storage Room
Kitchen
- Country Kitchen
- Gas Oven or Range
- Microwave
- Dishwasher
Bedrooms and Bathrooms
Laundry
- Dryer
- Washer
Improved Basement
- Walk-Out Basement
- Basement Fills Entire Space Under The House
- Side Basement Entry
Parking
- 1 Parking Space
- 1 Attached Carport Space
Pool
- Spa
Utilities
- Forced Air Heating and Cooling System
- Natural Gas Water Heater
Community Details
- No Home Owners Association
- Livingston Heights Subdivision
Listing and Financial Details
- Tax Lot 6
- Assessor Parcel Number 17121234947
Map
Home Values in the Area
Average Home Value in this Area
Property History
| Date | Event | Price | Change | Sq Ft Price |
|---|---|---|---|---|
| 04/16/2025 04/16/25 | Sold | $350,000 | -12.3% | $224 / Sq Ft |
| 02/10/2025 02/10/25 | For Sale | $399,000 | -- | $256 / Sq Ft |
Tax History
| Year | Tax Paid | Tax Assessment Tax Assessment Total Assessment is a certain percentage of the fair market value that is determined by local assessors to be the total taxable value of land and additions on the property. | Land | Improvement |
|---|---|---|---|---|
| 2024 | $3,740 | $259,800 | $86,200 | $173,600 |
| 2023 | $3,921 | $259,800 | $86,200 | $173,600 |
| 2022 | $3,814 | $259,800 | $86,200 | $173,600 |
| 2021 | $3,725 | $262,700 | $75,600 | $187,100 |
| 2020 | $3,668 | $255,100 | $0 | $0 |
| 2019 | $3,591 | $247,500 | $0 | $0 |
| 2018 | $3,496 | $239,900 | $75,600 | $164,300 |
| 2017 | $3,374 | $222,467 | $0 | $0 |
| 2016 | -- | $205,033 | $0 | $0 |
| 2015 | $3,469 | $187,600 | $0 | $0 |
| 2014 | $3,469 | $187,600 | $0 | $0 |
Mortgage History
| Date | Status | Loan Amount | Loan Type |
|---|---|---|---|
| Previous Owner | $229,500 | New Conventional | |
| Previous Owner | $228,000 | New Conventional | |
| Previous Owner | $193,650 | Stand Alone Second | |
| Previous Owner | $200,000 | Stand Alone Second | |
| Previous Owner | $240,000 | Stand Alone Refi Refinance Of Original Loan |
Deed History
| Date | Type | Sale Price | Title Company |
|---|---|---|---|
| Deed | -- | None Listed On Document | |
| Deed | $125,000 | -- |
Similar Homes in the area
Source: Bright MLS
MLS Number: MDPG2136370
APN: 12-1234947
- 0 Livingston Rd
- 6403 Livingston Rd
- 1126 Devonshire Dr
- 6711 Haven Ave
- 6900 Stirling St
- 829 Shelby Dr
- 948 White Oak Dr
- 7305 Circle Dr E
- 1007 Comanche Dr
- 5807 Fountain Rd
- 6314 Bentham Ct
- 7009 Shagbark Ct
- 7203 Roanne Dr
- 719 Carson Ave
- 5917 Ottawa St
- 1400 Birchwood Dr
- 6225 Dimrill Ct
- 6903 Bock Rd
- 5905 Choctaw Dr
- 5901 Shoshone Dr
