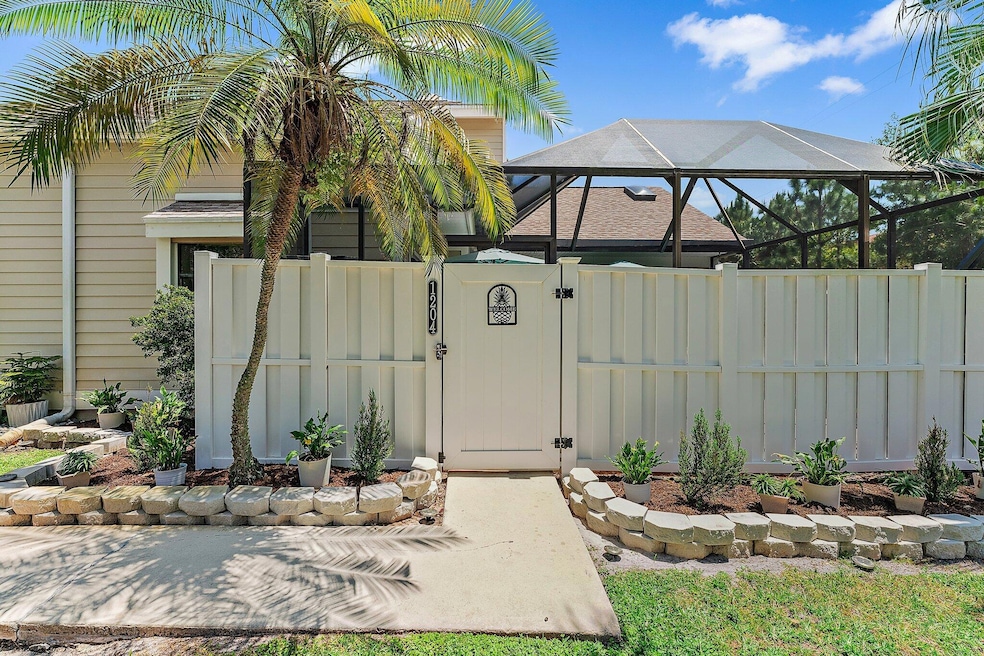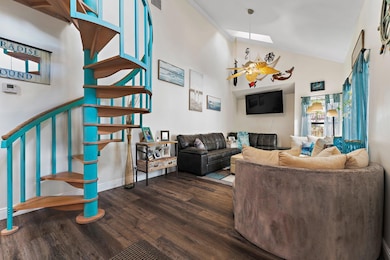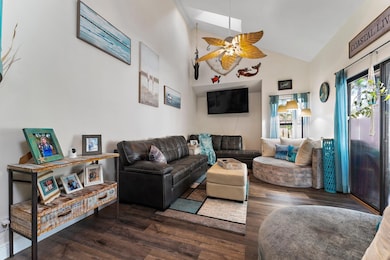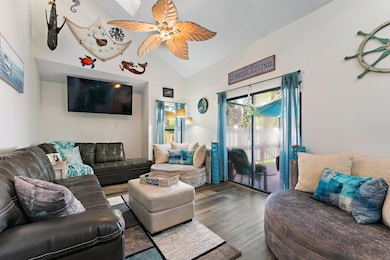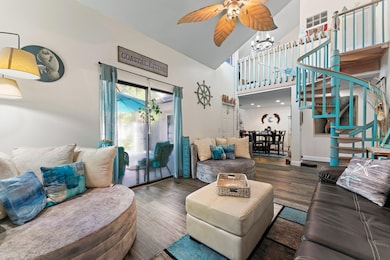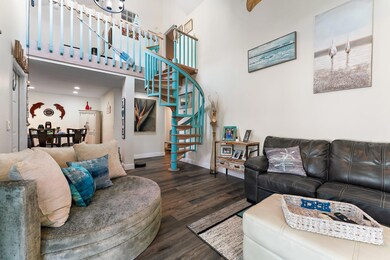
1204 Summerwinds Ln Jupiter, FL 33458
Paseos NeighborhoodHighlights
- Water Views
- Vaulted Ceiling
- Loft
- Jupiter Middle School Rated A-
- Wood Flooring
- Community Pool
About This Home
As of January 2025Welcome home to this beautiful, meticulously maintained townhouse featuring a spacious open floor plan, vaulted ceilings & loft area creating a spacious & airy atmosphere located in the desirable Summer Winds community of Jupiter. Well-appointed kitchen with new stainless steel appliances, stylish butcher block counters & pantry. The expansive living area is perfect for entertaining guests or relaxing with family. Comfortable bedrooms offer ample space & privacy. Enjoy the Florida sun on the large screened front patio, which provides ample space for a small pool or a cozy outdoor seating area. An additional patio includes convenient storage shed, increasing your storage solutions. Moments away from Jupiter's prestine beaches, popular dining locations,
Townhouse Details
Home Type
- Townhome
Est. Annual Taxes
- $2,781
Year Built
- Built in 1989
Lot Details
- Fenced
HOA Fees
- $660 Monthly HOA Fees
Home Design
- Shingle Roof
- Composition Roof
Interior Spaces
- 1,820 Sq Ft Home
- 2-Story Property
- Furnished or left unfurnished upon request
- Vaulted Ceiling
- Ceiling Fan
- Combination Kitchen and Dining Room
- Loft
- Water Views
- Home Security System
Kitchen
- Breakfast Bar
- Electric Range
- Microwave
- Dishwasher
Flooring
- Wood
- Tile
- Vinyl
Bedrooms and Bathrooms
- 3 Bedrooms
- Closet Cabinetry
- Walk-In Closet
- Dual Sinks
- Separate Shower in Primary Bathroom
Laundry
- Laundry Room
- Washer and Dryer
Parking
- Detached Garage
- Assigned Parking
Outdoor Features
- Patio
- Shed
Utilities
- Central Heating and Cooling System
- Underground Utilities
- Cable TV Available
Listing and Financial Details
- Assessor Parcel Number 30424112070000124
- Seller Considering Concessions
Community Details
Overview
- Association fees include management, common areas, insurance, ground maintenance, maintenance structure, parking, pool(s), reserve fund, roof, trash
- Summer Winds Of Jupiter Subdivision
Recreation
- Community Pool
Pet Policy
- Pets Allowed
Security
- Fire and Smoke Detector
Map
Home Values in the Area
Average Home Value in this Area
Property History
| Date | Event | Price | Change | Sq Ft Price |
|---|---|---|---|---|
| 01/08/2025 01/08/25 | Sold | $459,000 | -3.4% | $252 / Sq Ft |
| 12/22/2024 12/22/24 | Pending | -- | -- | -- |
| 10/30/2024 10/30/24 | Price Changed | $475,000 | -5.0% | $261 / Sq Ft |
| 10/13/2024 10/13/24 | Price Changed | $500,000 | -3.8% | $275 / Sq Ft |
| 09/06/2024 09/06/24 | For Sale | $520,000 | +92.7% | $286 / Sq Ft |
| 10/16/2020 10/16/20 | Sold | $269,900 | -10.0% | $148 / Sq Ft |
| 09/16/2020 09/16/20 | Pending | -- | -- | -- |
| 06/29/2020 06/29/20 | For Sale | $300,000 | +42.9% | $165 / Sq Ft |
| 09/22/2017 09/22/17 | Sold | $210,000 | -23.5% | $115 / Sq Ft |
| 08/23/2017 08/23/17 | Pending | -- | -- | -- |
| 04/10/2017 04/10/17 | For Sale | $274,500 | -- | $151 / Sq Ft |
Tax History
| Year | Tax Paid | Tax Assessment Tax Assessment Total Assessment is a certain percentage of the fair market value that is determined by local assessors to be the total taxable value of land and additions on the property. | Land | Improvement |
|---|---|---|---|---|
| 2024 | $2,833 | $200,948 | -- | -- |
| 2023 | $2,781 | $195,095 | $0 | $0 |
| 2022 | $2,765 | $189,413 | $0 | $0 |
| 2021 | $2,735 | $183,896 | $0 | $0 |
| 2020 | $3,188 | $205,835 | $0 | $0 |
| 2019 | $3,145 | $201,207 | $0 | $0 |
| 2018 | $2,980 | $197,455 | $0 | $197,455 |
| 2017 | $3,158 | $162,476 | $0 | $0 |
| 2016 | $1,536 | $115,794 | $0 | $0 |
| 2015 | $1,573 | $114,989 | $0 | $0 |
| 2014 | $1,589 | $114,076 | $0 | $0 |
Mortgage History
| Date | Status | Loan Amount | Loan Type |
|---|---|---|---|
| Previous Owner | $168,000 | New Conventional | |
| Previous Owner | $50,000 | Credit Line Revolving |
Deed History
| Date | Type | Sale Price | Title Company |
|---|---|---|---|
| Warranty Deed | $459,000 | Benchmark Title & Escrow | |
| Warranty Deed | $459,000 | Benchmark Title & Escrow | |
| Warranty Deed | $210,000 | North American Title Co | |
| Quit Claim Deed | -- | Attorney | |
| Personal Reps Deed | -- | None Available | |
| Deed | -- | -- | |
| Deed | -- | -- |
Similar Homes in Jupiter, FL
Source: BeachesMLS
MLS Number: R11018753
APN: 30-42-41-12-07-000-0124
- 1004 Summerwinds Ln
- 1304 Summerwinds Ln
- 302 Summerwinds Ln
- 209 Georgian Park Dr
- 509 Oak Terrace
- 112 Georgian Park Dr
- 105 Via Catalunha
- 132 Via Veracruz
- 105 Via Bosque
- 195 Via Veracruz
- 103 Timber Ln
- 431 Jupiter Lakes Blvd Unit 2113c
- 431 Jupiter Lakes Blvd Unit 2109d
- 431 Jupiter Lakes Blvd Unit 2132c
- 431 Jupiter Lakes Blvd Unit 2120c
- 431 Jupiter Lakes Blvd Unit 2131b
- 602 Weldwood Rd
- 125 Via Santa Cruz
- 113 Caballo Ln
- 508 Circle W
