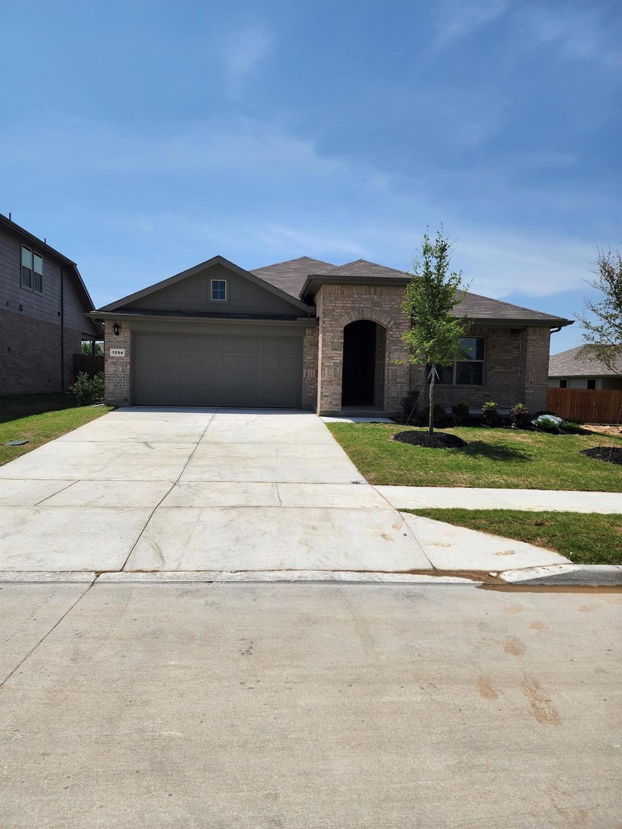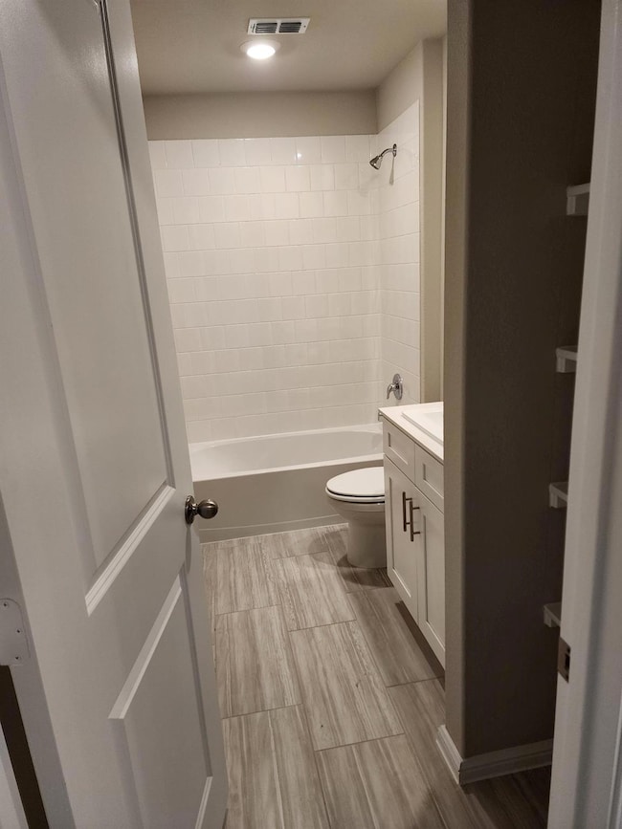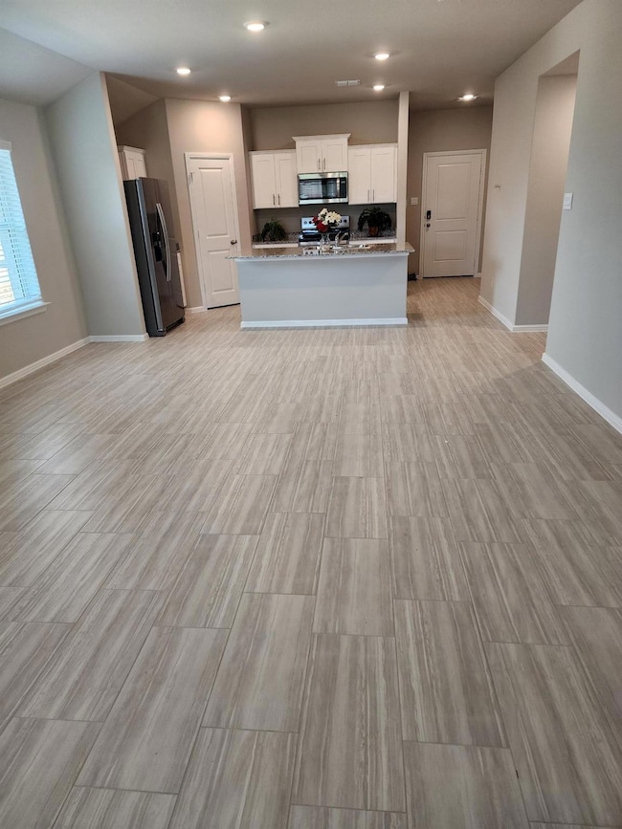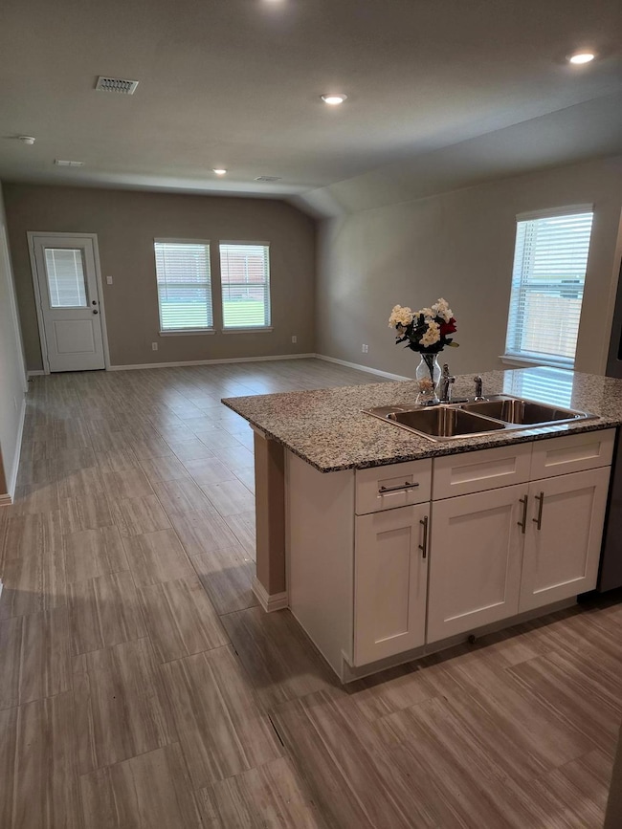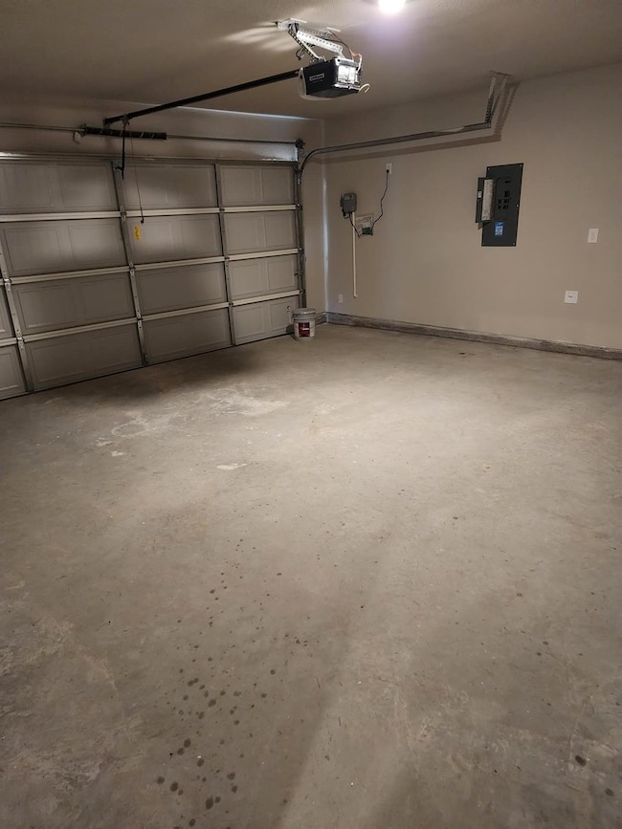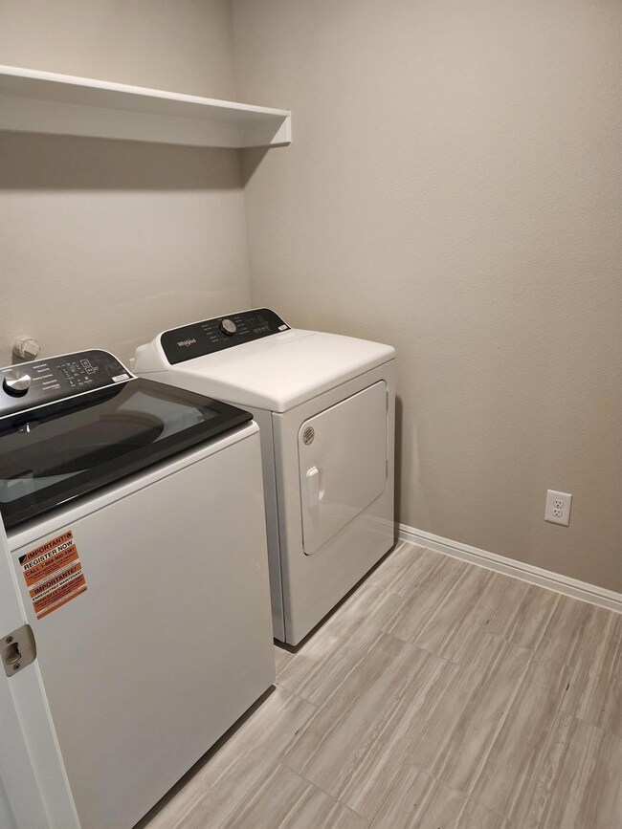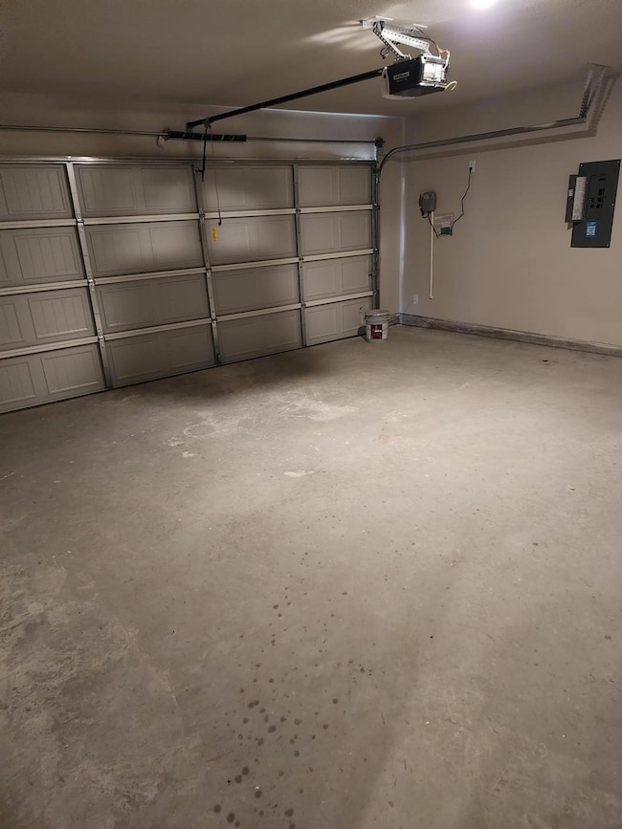1204 Tierra Blanca Dr Fort Worth, TX 76247
Haslet Neighborhood
4
Beds
2
Baths
1,658
Sq Ft
6,098
Sq Ft Lot
Highlights
- New Construction
- Granite Countertops
- Covered patio or porch
- Traditional Architecture
- Private Yard
- 2-Car Garage with one garage door
About This Home
One story brick home, new built ever lived at prime location closer to 114 freeway and I35. Four bedrooms, 2 full bathrooms with 2 car garage. Kitchen features granite counter tops, living area with tiles and bedrooms with carpet flooring. Good size Patio and yard. Closer to schools, restaurants shopping and Park. Northwest ISD.
Home Details
Home Type
- Single Family
Year Built
- Built in 2025 | New Construction
Lot Details
- 6,098 Sq Ft Lot
- Wood Fence
- Private Yard
- Back Yard
Parking
- 2-Car Garage with one garage door
- Front Facing Garage
Home Design
- Traditional Architecture
- Brick Exterior Construction
- Slab Foundation
- Shingle Roof
- Composition Roof
- Concrete Siding
Interior Spaces
- 1,658 Sq Ft Home
- 1-Story Property
- Window Treatments
- Fire and Smoke Detector
Kitchen
- Electric Oven
- Electric Cooktop
- Microwave
- Dishwasher
- Granite Countertops
- Disposal
Flooring
- Carpet
- Ceramic Tile
Bedrooms and Bathrooms
- 4 Bedrooms
- 2 Full Bathrooms
Laundry
- Laundry in Utility Room
- Dryer
- Washer
Schools
- Clara Love Elementary School
- Pike Middle School
- Northwest High School
Additional Features
- Covered patio or porch
- Central Heating and Cooling System
Listing and Financial Details
- Residential Lease
- Security Deposit $2,300
- Tenant pays for all utilities, cable TV, electricity, gas, insurance, pest control, sewer, trash collection, water
- 12 Month Lease Term
- $38 Application Fee
- Legal Lot and Block 26 / 16
- Assessor Parcel Number 1040064
Community Details
Overview
- Association fees include ground maintenance, management fees
- River's Edge HOA
- Located in the yes master-planned community
- River's Edge Subdivision
- Property managed by Land Lord
- Mandatory Home Owners Association
Pet Policy
- Limit on the number of pets
- Pet Size Limit
- $25 Monthly Pet Rent
- Non Refundable Pet Fee
- Dogs and Cats Allowed
- Breed Restrictions
Map
Source: North Texas Real Estate Information Systems (NTREIS)
MLS Number: 20900787
Nearby Homes
- 16440 Severn Ln
- 16404 Severn Ln
- 1385 Dillard Creek Dr
- 1340 Castlegar Ln
- 1344 Tierra Blanca Dr
- 1356 Tierra Blanca Dr
- 1320 Tierra Blanca Dr
- 1156 Western Yarrow Ave
- 1212 Western Yarrow Ave
- 1220 Western Yarrow Ave
- 1232 Western Yarrow Ave
- 16020 Bronte Ln
- 1225 Western Yarrow Ave
- 1248 Western Yarrow Ave
- 16032 Bronte Ln
- 1249 Western Yarrow Ave
- 1117 Milfoil Dr
- 1153 Milfoil Dr
- 16633 Woodside Dr
- 1164 Canuela Way
