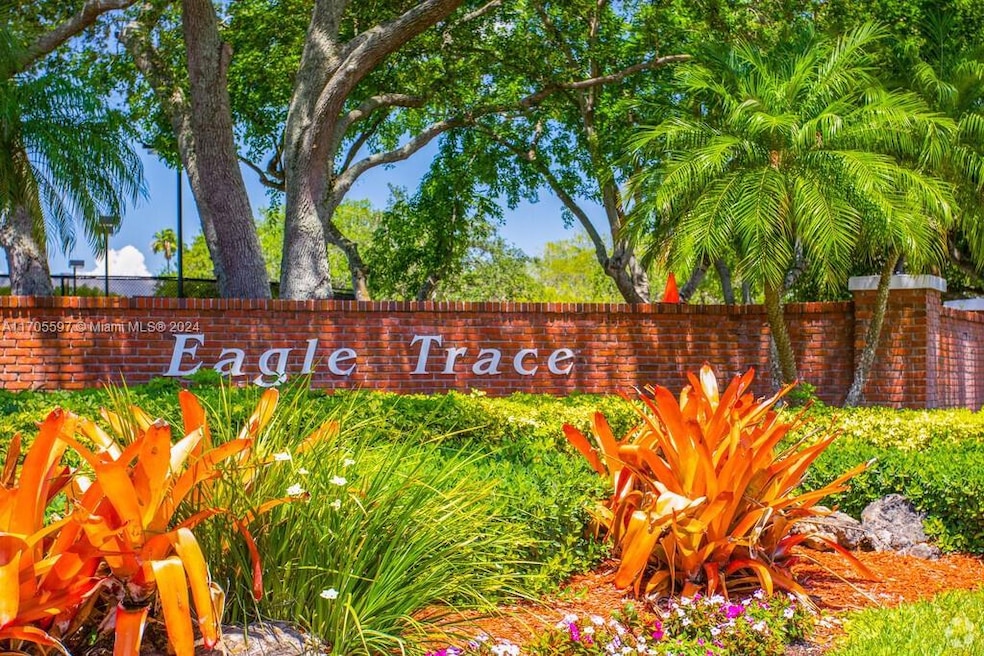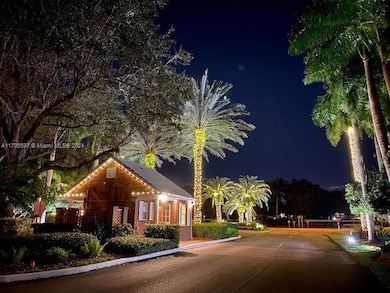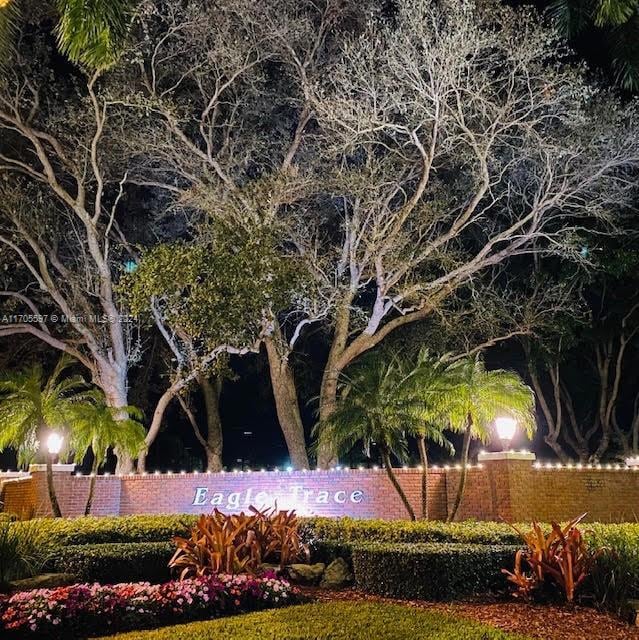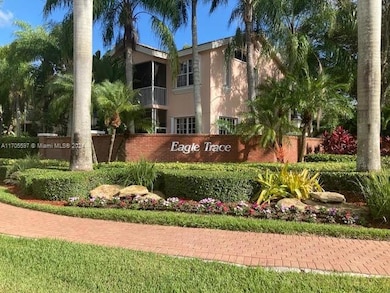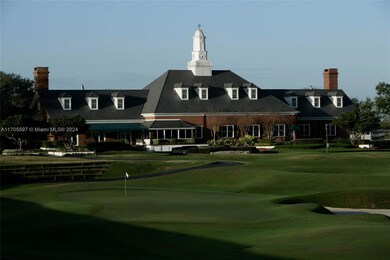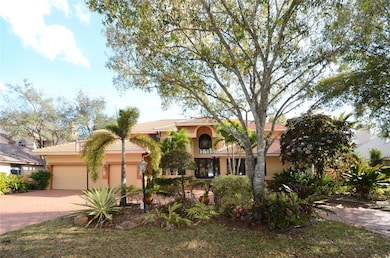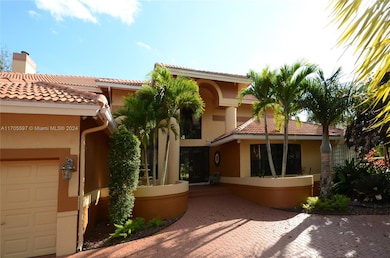
12040 Eagle Trace Blvd N Coral Springs, FL 33071
Eagle Trace NeighborhoodEstimated payment $14,384/month
Highlights
- Golf Course Community
- In Ground Pool
- Gated Community
- Property Fronts a Bay or Harbor
- Sitting Area In Primary Bedroom
- Clubhouse
About This Home
Welcome to an extraordinary opportunity to own a stunning executive estate in the prestigious Eagle Trace community. This Home offers a blend of luxury, comfort, and sophistication with 6 bedrooms, 6/1/2 baths, and is designed for those who appreciate space and elegance. The home features a grand spiral staircase, a private office, a fireplace and elevator, allowing access to all levels. The main suite, boasts a cozy sitting area, a private deck with stunning views overlooking the 6th hole, and a tranquil lake, making it a serene retreat. A thoughtfully designed closet room leads to . Each of the five, potentially 6 bedrooms features its own en-suite bathroom, the gourmet kitchen features granite countertops and high-end appliances with three dishwashers, and a butler’s pantry.
Home Details
Home Type
- Single Family
Est. Annual Taxes
- $20,750
Year Built
- Built in 1990
Lot Details
- 0.31 Acre Lot
- 40 Ft Wide Lot
- Property Fronts a Bay or Harbor
- North Facing Home
- Fenced
- Property is zoned RS-3,4,5
HOA Fees
- $236 Monthly HOA Fees
Parking
- 3 Car Garage
- Automatic Garage Door Opener
- Circular Driveway
- Paver Block
- Open Parking
Property Views
- Bay
- Golf Course
Home Design
- Mediterranean Architecture
- Barrel Roof Shape
- Concrete Block And Stucco Construction
Interior Spaces
- 6,684 Sq Ft Home
- 2-Story Property
- Central Vacuum
- Built-In Features
- Fireplace
- Entrance Foyer
- Family Room
- Combination Dining and Living Room
- Den
- Loft
Kitchen
- Breakfast Area or Nook
- Eat-In Kitchen
- Built-In Self-Cleaning Oven
- Electric Range
- Microwave
- Ice Maker
- Dishwasher
- Disposal
Flooring
- Marble
- Tile
Bedrooms and Bathrooms
- 6 Bedrooms
- Sitting Area In Primary Bedroom
- Main Floor Bedroom
- Primary Bedroom Upstairs
- Closet Cabinetry
- Bidet
- Dual Sinks
- Jettted Tub and Separate Shower in Primary Bathroom
Laundry
- Laundry in Utility Room
- Dryer
- Washer
Home Security
- Complete Impact Glass
- High Impact Door
Accessible Home Design
- Accessible Elevator Installed
Pool
- In Ground Pool
- Fence Around Pool
- Pool Equipment Stays
- Auto Pool Cleaner
Outdoor Features
- Balcony
- Patio
- Exterior Lighting
- Outdoor Grill
- Porch
Schools
- Westchester Elementary School
- Sawgrass Spgs Middle School
- Coral Glades High School
Utilities
- Central Heating and Cooling System
- Gas Tank Leased
Listing and Financial Details
- Assessor Parcel Number 484130030240
Community Details
Overview
- Eagle Glen,Eagle Trace Subdivision
- Mandatory home owners association
- Maintained Community
- The community has rules related to no trucks or trailers
Amenities
- Clubhouse
Recreation
- Golf Course Community
- Tennis Courts
Security
- Resident Manager or Management On Site
- Gated Community
Map
Home Values in the Area
Average Home Value in this Area
Tax History
| Year | Tax Paid | Tax Assessment Tax Assessment Total Assessment is a certain percentage of the fair market value that is determined by local assessors to be the total taxable value of land and additions on the property. | Land | Improvement |
|---|---|---|---|---|
| 2025 | $20,750 | $733,900 | -- | -- |
| 2024 | $20,393 | $713,220 | -- | -- |
| 2023 | $20,393 | $692,450 | $0 | $0 |
| 2022 | $19,708 | $672,290 | $0 | $0 |
| 2021 | $19,310 | $652,710 | $0 | $0 |
| 2020 | $13,257 | $643,700 | $136,030 | $507,670 |
| 2019 | $13,232 | $639,630 | $0 | $0 |
| 2018 | $12,743 | $627,710 | $0 | $0 |
| 2017 | $14,597 | $685,910 | $0 | $0 |
| 2016 | $13,166 | $635,260 | $0 | $0 |
| 2015 | $13,238 | $622,600 | $0 | $0 |
| 2014 | $10,058 | $507,710 | $0 | $0 |
| 2013 | -- | $500,210 | $136,030 | $364,180 |
Property History
| Date | Event | Price | Change | Sq Ft Price |
|---|---|---|---|---|
| 12/04/2024 12/04/24 | For Sale | $2,225,000 | +147.2% | $333 / Sq Ft |
| 01/18/2017 01/18/17 | Sold | $900,000 | -20.0% | $131 / Sq Ft |
| 03/19/2016 03/19/16 | For Sale | $1,125,000 | 0.0% | $164 / Sq Ft |
| 05/31/2014 05/31/14 | Rented | $6,000 | -4.8% | -- |
| 05/01/2014 05/01/14 | Under Contract | -- | -- | -- |
| 04/07/2014 04/07/14 | Pending | -- | -- | -- |
| 12/31/2013 12/31/13 | For Rent | $6,300 | -- | -- |
Deed History
| Date | Type | Sale Price | Title Company |
|---|---|---|---|
| Warranty Deed | $900,000 | Consumers First Title Co Inc | |
| Special Warranty Deed | $758,000 | Statewide Title Corp | |
| Trustee Deed | $570,000 | -- | |
| Warranty Deed | $446,757 | -- |
Mortgage History
| Date | Status | Loan Amount | Loan Type |
|---|---|---|---|
| Open | $100,000 | Credit Line Revolving | |
| Open | $716,300 | New Conventional | |
| Closed | $720,000 | Stand Alone First | |
| Previous Owner | $300,000 | Credit Line Revolving | |
| Previous Owner | $770,000 | Unknown | |
| Previous Owner | $379,000 | Purchase Money Mortgage | |
| Previous Owner | $200,000 | Unknown |
Similar Homes in the area
Source: MIAMI REALTORS® MLS
MLS Number: A11705597
APN: 48-41-30-03-0240
- 1950 Las Colinas Way
- 1900 Augusta Terrace
- 1988 Colonial Dr
- 11880 Royal Palm Blvd
- 1820 Monte Carlo Way Unit 17
- 1860 Merion Ln
- 11808 Royal Palm Blvd
- 1833 Colonial Dr
- 12272 Royal Palm Blvd Unit A5
- 12244 Royal Palm Blvd
- 12262 Royal Palm Blvd Unit B8
- 12240 Royal Palm Blvd Unit C5
- 12223 Royal Palm Blvd Unit 8Q
- 12215 Royal Palm Blvd Unit 4Q
- 12137 Royal Palm Blvd Unit 5E
- 12015 Royal Palm Blvd Unit 8M
- 12434 NW 19th Place
- 11728 Royal Palm Blvd
- 1780 Eagle Trace Blvd
- 12444 Classic Dr
