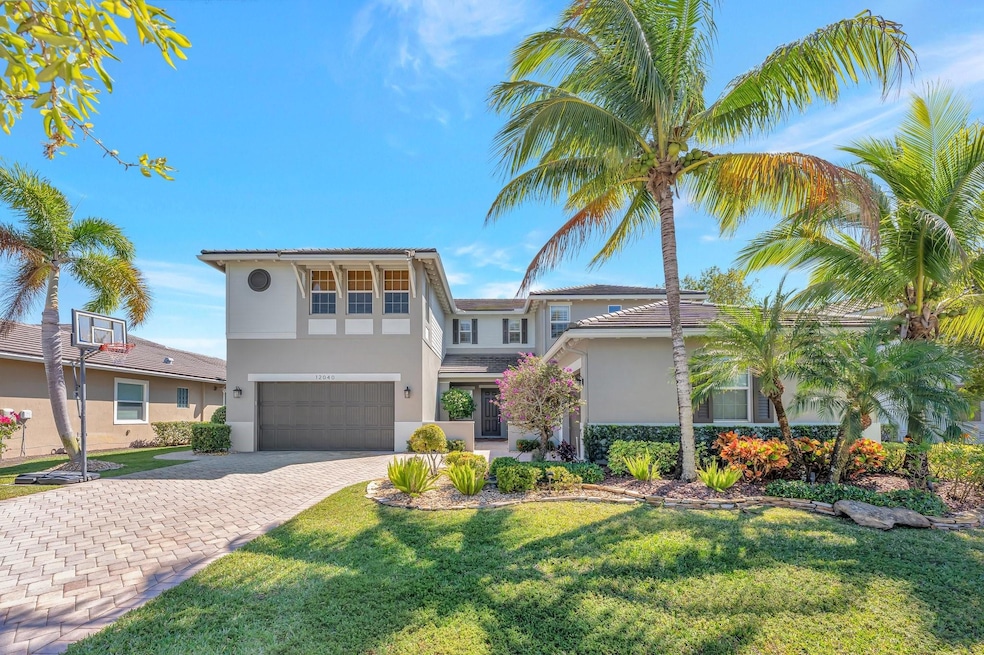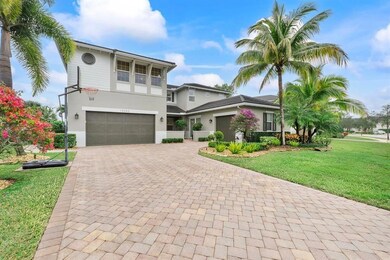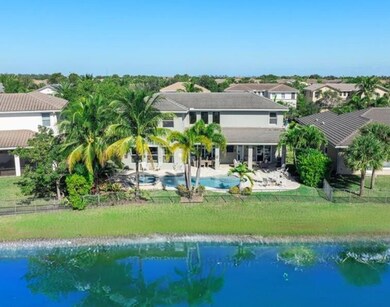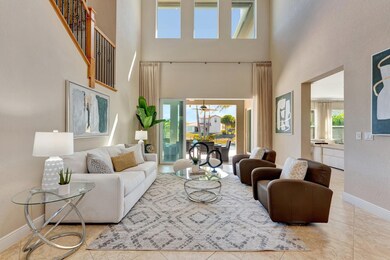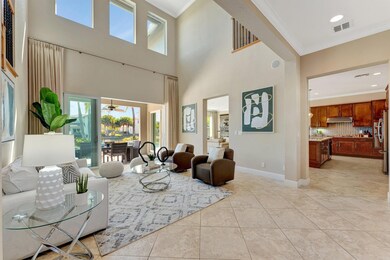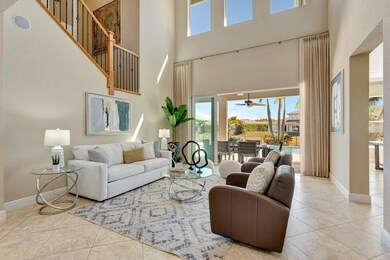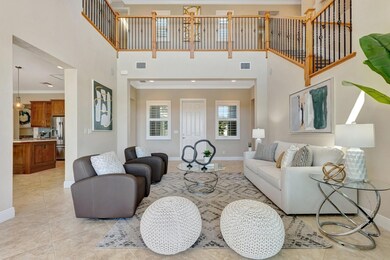
12040 NW 81st Ct Coral Springs, FL 33076
Heron Bay NeighborhoodHighlights
- 70 Feet of Waterfront
- Heated Pool
- Lake View
- Heron Heights Elementary School Rated A-
- Gated Community
- Clubhouse
About This Home
As of April 2025Stunning Waterfront Estate in Heron Bay offers breathtaking water views & over 4100 sq ft of luxury living under air. Elegant iron staircase, soaring ceilings, custom finishes, impact glass, finished closets throughout, custom window treatments, gourmet kitchen w/ natural gas, top of the line appliances, oversized Quartzite island & perfect floor plan for entertaining. Spacious primary upstairs boasts expansive custom closets, dual sinks, soaking tub & dual shower heads. 1 bdrm down w/ ensuite bath for guests. Enjoy resort style heated salt water pool w/ oversized spa, travertine patio & fenced yard w/ plenty of space for kids to play. HOA of only $343 inc. 2 resort clubhouses, 3 guarded entrances, fitness ctr, pools, pickleball, tennis, basketball, splash playground & more. A+ Schools!
Last Agent to Sell the Property
Coldwell Banker Realty Brokerage Phone: (954) 304-2309 License #3473464

Home Details
Home Type
- Single Family
Est. Annual Taxes
- $21,098
Year Built
- Built in 2013
Lot Details
- 0.27 Acre Lot
- 70 Feet of Waterfront
- Lake Front
- North Facing Home
- Fenced
- Sprinkler System
- Property is zoned RS-6
HOA Fees
- $343 Monthly HOA Fees
Parking
- 3 Car Attached Garage
- Garage Door Opener
- Driveway
Property Views
- Lake
- Pool
Home Design
- Barrel Roof Shape
Interior Spaces
- 4,124 Sq Ft Home
- 2-Story Property
- Built-In Features
- High Ceiling
- Ceiling Fan
- Blinds
- Family Room
- Formal Dining Room
- Utility Room
Kitchen
- Eat-In Kitchen
- Breakfast Bar
- Built-In Oven
- Microwave
- Dishwasher
- Disposal
Flooring
- Carpet
- Marble
- Ceramic Tile
Bedrooms and Bathrooms
- 5 Bedrooms | 1 Main Level Bedroom
- Closet Cabinetry
- Walk-In Closet
- Dual Sinks
- Roman Tub
- Separate Shower in Primary Bathroom
Laundry
- Laundry Room
- Dryer
- Washer
- Laundry Tub
Home Security
- Impact Glass
- Fire and Smoke Detector
Pool
- Heated Pool
- Spa
Outdoor Features
- Open Patio
- Porch
Schools
- Heron Heights Elementary School
- Westglades Middle School
- Marjory Stoneman Douglas High School
Utilities
- Central Heating and Cooling System
- Heating System Uses Gas
- Cable TV Available
Listing and Financial Details
- Assessor Parcel Number 474131070680
Community Details
Overview
- Association fees include recreation facilities, security
- Heron Bay North 3 176 73 Subdivision, Poinciana Floorplan
Amenities
- Clubhouse
Recreation
- Tennis Courts
- Pickleball Courts
- Community Playground
- Community Pool
Security
- Security Guard
- Resident Manager or Management On Site
- Gated Community
Map
Home Values in the Area
Average Home Value in this Area
Property History
| Date | Event | Price | Change | Sq Ft Price |
|---|---|---|---|---|
| 04/17/2025 04/17/25 | Sold | $1,500,000 | -1.6% | $364 / Sq Ft |
| 03/14/2025 03/14/25 | Price Changed | $1,525,000 | -3.4% | $370 / Sq Ft |
| 01/23/2025 01/23/25 | For Sale | $1,579,000 | -- | $383 / Sq Ft |
Tax History
| Year | Tax Paid | Tax Assessment Tax Assessment Total Assessment is a certain percentage of the fair market value that is determined by local assessors to be the total taxable value of land and additions on the property. | Land | Improvement |
|---|---|---|---|---|
| 2025 | $23,589 | $1,206,550 | $138,920 | $1,067,630 |
| 2024 | $21,098 | $1,206,550 | $138,920 | $1,067,630 |
| 2023 | $21,098 | $948,200 | $0 | $0 |
| 2022 | $18,186 | $862,000 | $0 | $0 |
| 2021 | $16,283 | $783,640 | $138,920 | $644,720 |
| 2020 | $15,881 | $765,020 | $138,920 | $626,100 |
| 2019 | $16,183 | $771,670 | $138,920 | $632,750 |
| 2018 | $16,698 | $811,570 | $138,920 | $672,650 |
| 2017 | $16,743 | $792,280 | $0 | $0 |
| 2016 | $17,108 | $792,280 | $0 | $0 |
| 2015 | $16,495 | $732,060 | $0 | $0 |
| 2014 | $15,025 | $649,220 | $0 | $0 |
| 2013 | -- | $138,950 | $138,950 | $0 |
Mortgage History
| Date | Status | Loan Amount | Loan Type |
|---|---|---|---|
| Open | $424,000 | New Conventional | |
| Closed | $534,092 | New Conventional |
Deed History
| Date | Type | Sale Price | Title Company |
|---|---|---|---|
| Special Warranty Deed | $667,700 | Attorney | |
| Deed | $10,512,200 | First Fidelity Title Inc |
Similar Homes in the area
Source: BeachesMLS (Greater Fort Lauderdale)
MLS Number: F10479660
APN: 47-41-31-07-0680
- 12126 NW 82nd St
- 8213 NW 121st Way
- 11930 NW 81st Ct
- 11933 NW 79th Ct
- 12068 NW 83rd Place
- 12115 NW 83rd Place
- 8264 NW 118th Way
- 12334 NW 80th Place
- 12155 S Baypoint Cir
- 11995 S Baypoint Cir
- 11890 S Baypoint Cir
- 12335 S Parkland Bay Trail
- 12319 NW 77th Manor
- 8001 NW 125th Terrace
- 7660 NW 120th Dr
- 7663 NW 122nd Dr
- 8045 NW 115th Way
- 11360 NW 83rd Way
- 11525 NW 81st Place
- 12670 NW 78th Manor
