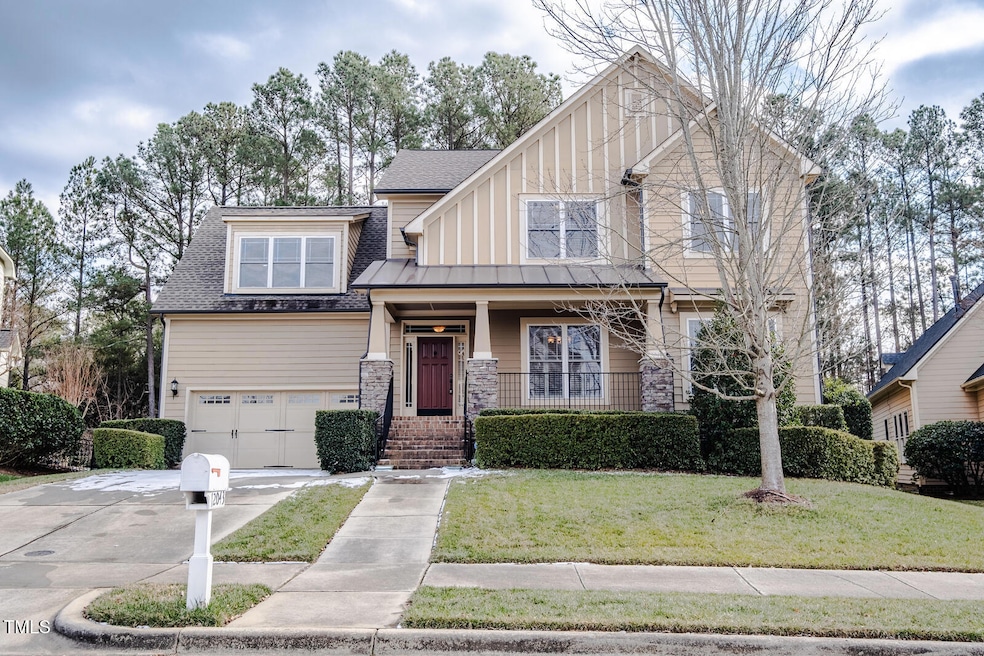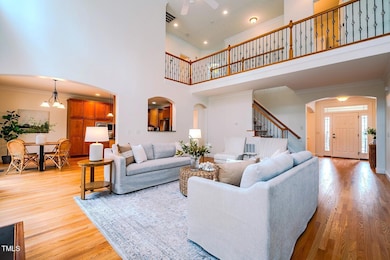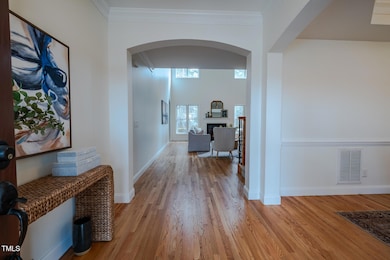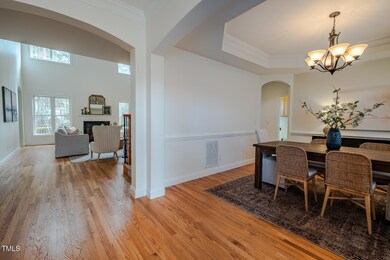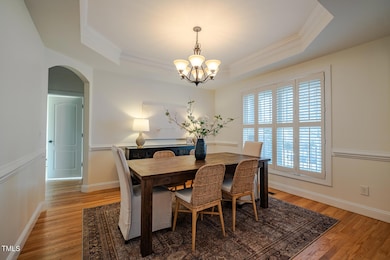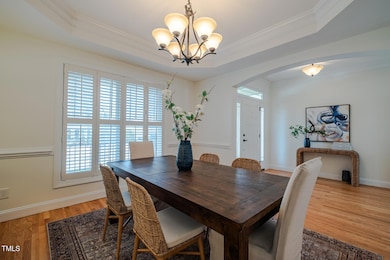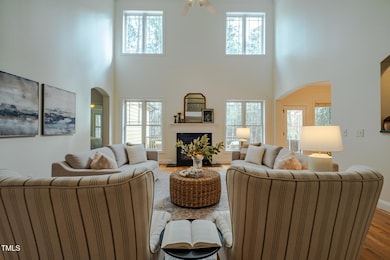
12043 Wicker Dr Chapel Hill, NC 27517
Governors Village Neighborhood
4
Beds
3.5
Baths
3,252
Sq Ft
0.25
Acres
Highlights
- Open Floorplan
- Community Lake
- Recreation Room
- North Chatham Elementary School Rated A-
- Deck
- Traditional Architecture
About This Home
As of March 2025Great Chapel Hill house in Chatham county.
Like new with all fresh paint and refinished REAL hardwood floors. Primary bedroom and bath on main with three more bedrooms upstairs with bonus. The carpet in the bedrooms is all new! Less than 15 minutes to UNC. Community offers pool, tennis and a lake with a walking trail. Come see! New roof in 2020, Water Heater also done 2021.
Home Details
Home Type
- Single Family
Est. Annual Taxes
- $4,233
Year Built
- Built in 2008
Lot Details
- 0.25 Acre Lot
- Lot Dimensions are 63x123x105x137
- Northwest Facing Home
- Irrigation Equipment
HOA Fees
- $109 Monthly HOA Fees
Parking
- 2 Car Attached Garage
- Garage Door Opener
- Private Driveway
Home Design
- Traditional Architecture
- Block Foundation
- Blown-In Insulation
- Architectural Shingle Roof
Interior Spaces
- 3,252 Sq Ft Home
- 2-Story Property
- Open Floorplan
- Wired For Data
- Smooth Ceilings
- High Ceiling
- Ceiling Fan
- Recessed Lighting
- Chandelier
- Gas Log Fireplace
- Double Pane Windows
- Insulated Windows
- Plantation Shutters
- Blinds
- Entrance Foyer
- Family Room with Fireplace
- Breakfast Room
- Dining Room
- Home Office
- Recreation Room
- Neighborhood Views
- Basement
- Crawl Space
- Home Security System
Kitchen
- Built-In Oven
- Electric Oven
- Gas Cooktop
- Range Hood
- Microwave
- ENERGY STAR Qualified Refrigerator
- Ice Maker
- ENERGY STAR Qualified Dishwasher
- Stainless Steel Appliances
- Kitchen Island
- Granite Countertops
- Disposal
Flooring
- Wood
- Carpet
- Tile
Bedrooms and Bathrooms
- 4 Bedrooms
- Primary Bedroom on Main
- Walk-In Closet
- Primary bathroom on main floor
- Double Vanity
- Bathtub with Shower
- Walk-in Shower
Laundry
- Laundry Room
- Laundry on main level
- Sink Near Laundry
- Washer and Electric Dryer Hookup
Attic
- Pull Down Stairs to Attic
- Unfinished Attic
Outdoor Features
- Deck
- Rain Gutters
- Front Porch
Schools
- N Chatham Elementary School
- Margaret B Pollard Middle School
- Seaforth High School
Utilities
- Forced Air Heating and Cooling System
- Heating System Uses Gas
- Heating System Uses Natural Gas
- Natural Gas Connected
- ENERGY STAR Qualified Water Heater
- Gas Water Heater
- Community Sewer or Septic
- High Speed Internet
- Cable TV Available
Listing and Financial Details
- Assessor Parcel Number 0083169
Community Details
Overview
- Association fees include storm water maintenance
- Governors Village Poa Community Focus Nc Association, Phone Number (919) 564-9134
- Built by MI Homes
- Governors Village Subdivision, Worthington Floorplan
- Community Lake
Recreation
- Tennis Courts
- Community Playground
- Community Pool
- Park
- Jogging Path
Map
Create a Home Valuation Report for This Property
The Home Valuation Report is an in-depth analysis detailing your home's value as well as a comparison with similar homes in the area
Home Values in the Area
Average Home Value in this Area
Property History
| Date | Event | Price | Change | Sq Ft Price |
|---|---|---|---|---|
| 03/21/2025 03/21/25 | Sold | $760,000 | 0.0% | $234 / Sq Ft |
| 02/08/2025 02/08/25 | Pending | -- | -- | -- |
| 02/05/2025 02/05/25 | Price Changed | $760,000 | -2.6% | $234 / Sq Ft |
| 01/28/2025 01/28/25 | For Sale | $780,000 | -- | $240 / Sq Ft |
Source: Doorify MLS
Tax History
| Year | Tax Paid | Tax Assessment Tax Assessment Total Assessment is a certain percentage of the fair market value that is determined by local assessors to be the total taxable value of land and additions on the property. | Land | Improvement |
|---|---|---|---|---|
| 2024 | $4,370 | $496,275 | $80,925 | $415,350 |
| 2023 | $4,370 | $496,275 | $80,925 | $415,350 |
| 2022 | $4,011 | $496,275 | $80,925 | $415,350 |
| 2021 | $3,961 | $496,275 | $80,925 | $415,350 |
| 2020 | $3,430 | $424,850 | $72,750 | $352,100 |
| 2019 | $3,430 | $424,850 | $72,750 | $352,100 |
| 2018 | $3,197 | $424,850 | $72,750 | $352,100 |
| 2017 | $3,197 | $424,850 | $72,750 | $352,100 |
| 2016 | $3,546 | $468,965 | $75,000 | $393,965 |
| 2015 | $3,491 | $468,965 | $75,000 | $393,965 |
| 2014 | $3,420 | $468,965 | $75,000 | $393,965 |
| 2013 | -- | $468,965 | $75,000 | $393,965 |
Source: Public Records
Mortgage History
| Date | Status | Loan Amount | Loan Type |
|---|---|---|---|
| Open | $180,000 | New Conventional | |
| Closed | $180,000 | New Conventional |
Source: Public Records
Deed History
| Date | Type | Sale Price | Title Company |
|---|---|---|---|
| Warranty Deed | $760,000 | None Listed On Document | |
| Warranty Deed | $760,000 | None Listed On Document | |
| Warranty Deed | $410,000 | None Available | |
| Warranty Deed | $216,500 | None Available |
Source: Public Records
Similar Homes in Chapel Hill, NC
Source: Doorify MLS
MLS Number: 10073106
APN: 83169
Nearby Homes
- 1010 Christopher Dr
- 30155 Pharr
- 30038 Village Park Dr
- 30079 Britt
- 10014 Hammock Bend
- 1414 Whippoorwill Ln
- 10001 Sandcreek Ct
- 73214 Burrington
- 12044 Iredell
- 71001 Everard
- 76501 Rice
- 38 Kingbird Ln
- 76527 Rice
- 97302 Dobbs
- 11467 Club Dr
- 98102 Drummond
- 55235 Broughton
- 50002 Brogden
- 11515 Mclean
- 26 Stone Bridge Crossing
