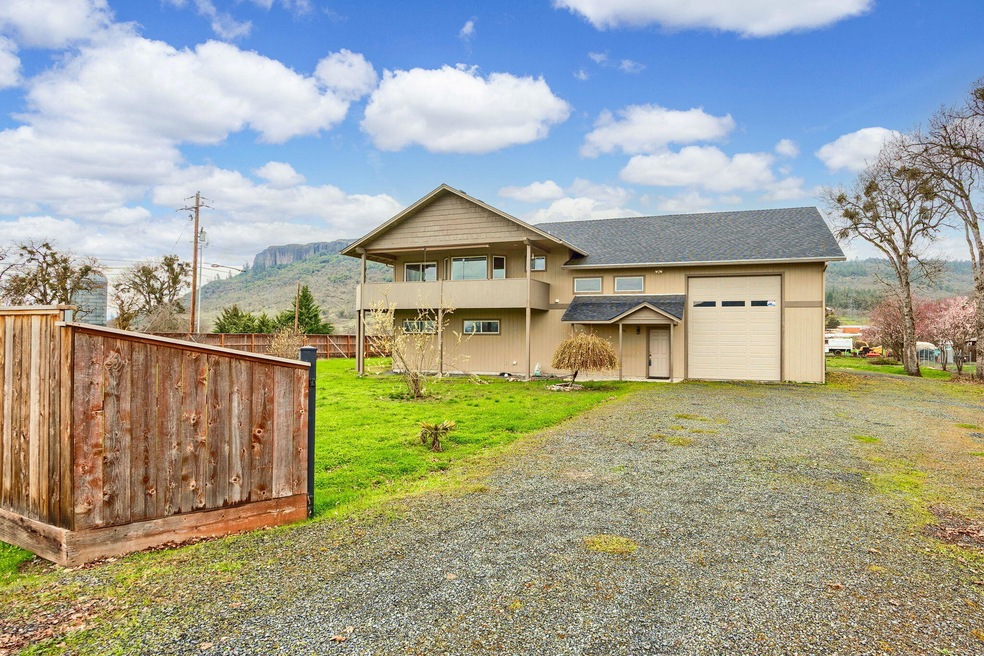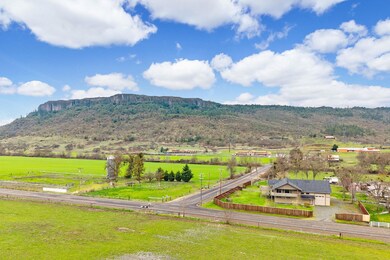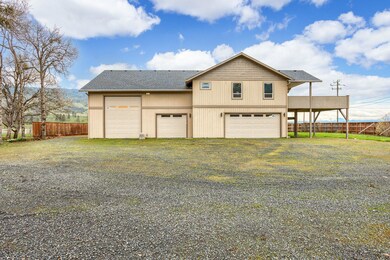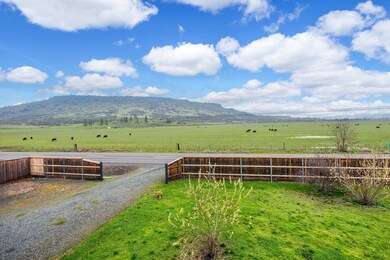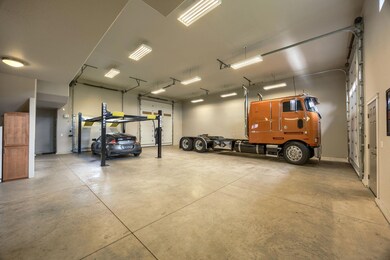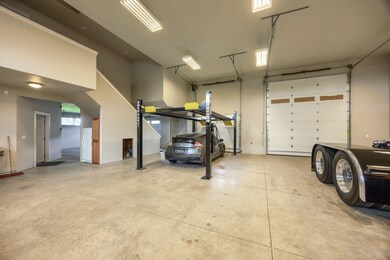
12045 Table Rock Rd Central Point, OR 97502
Estimated payment $3,673/month
Highlights
- RV Garage
- Deck
- 2-Story Property
- Mountain View
- Vaulted Ceiling
- Wood Flooring
About This Home
Stunning panoramic Table Rock vistas frame this unique property! Huge finished shop space with 16' ceilings, 6'' slab floor, and 14x12 doors either end provide parking for multiple cars and the largest RV's. Car lift included! Spacious first level bedroom or man cave w/full bath. Staircase inside shop to access main second level living space. Large windows in living room with bay window, vaulted ceilings, and slider to a large wrap around deck showcasing views of Mt. Ashland, Pilot Rock, and even Mt. McLoughlin beyond expansive farmlands. Open kitchen with stainless steel appliances, granite counters, and eating bar. Large primary suite offers deck access and walk in closet with built ins. Extra room serves as office or storage or you decide. Acacia hardwood and tile flooring. Laundry room with washer/dryer. Shop space features work bench, utility sink, multiple 30 amp outlets, abundant high-bay lighting and attic storage. Driveways on either side of property offer ideal accessibility.
Listing Agent
John L. Scott Medford Brokerage Email: dougmorsegroup@gmail.com License #900700181

Home Details
Home Type
- Single Family
Est. Annual Taxes
- $4,047
Year Built
- Built in 2014
Lot Details
- 1.13 Acre Lot
- Fenced
- Level Lot
- Property is zoned RR-5, RR-5
Parking
- 6 Car Attached Garage
- Workshop in Garage
- Tandem Parking
- Garage Door Opener
- Gravel Driveway
- RV Garage
Property Views
- Mountain
- Territorial
- Valley
Home Design
- 2-Story Property
- Slab Foundation
- Frame Construction
- Composition Roof
Interior Spaces
- 1,644 Sq Ft Home
- Built-In Features
- Vaulted Ceiling
- Ceiling Fan
- Double Pane Windows
- Vinyl Clad Windows
- Bay Window
- Great Room
- Dining Room
- Home Office
Kitchen
- Breakfast Bar
- Oven
- Cooktop with Range Hood
- Dishwasher
- Granite Countertops
- Laminate Countertops
- Disposal
Flooring
- Wood
- Tile
Bedrooms and Bathrooms
- 2 Bedrooms
- Primary Bedroom on Main
- Linen Closet
- Walk-In Closet
- Jack-and-Jill Bathroom
- 2 Full Bathrooms
- Double Vanity
- Bathtub with Shower
- Bathtub Includes Tile Surround
- Solar Tube
Laundry
- Laundry Room
- Dryer
- Washer
Home Security
- Carbon Monoxide Detectors
- Fire and Smoke Detector
Outdoor Features
- Deck
Schools
- SAMS Valley Elementary School
- Hanby Middle School
- Crater High School
Utilities
- Cooling Available
- Heat Pump System
- Well
- Water Heater
- Water Softener
- Septic Tank
- Cable TV Available
Community Details
- No Home Owners Association
Listing and Financial Details
- Assessor Parcel Number 10173086
Map
Home Values in the Area
Average Home Value in this Area
Tax History
| Year | Tax Paid | Tax Assessment Tax Assessment Total Assessment is a certain percentage of the fair market value that is determined by local assessors to be the total taxable value of land and additions on the property. | Land | Improvement |
|---|---|---|---|---|
| 2024 | $4,187 | $339,080 | $87,860 | $251,220 |
| 2023 | $4,047 | $329,210 | $85,290 | $243,920 |
| 2022 | $3,962 | $329,210 | $85,290 | $243,920 |
| 2021 | $3,849 | $319,630 | $82,810 | $236,820 |
| 2020 | $3,737 | $310,330 | $80,400 | $229,930 |
| 2019 | $3,651 | $292,530 | $75,780 | $216,750 |
| 2018 | $3,538 | $284,010 | $73,570 | $210,440 |
| 2017 | $3,455 | $284,010 | $73,570 | $210,440 |
| 2016 | $3,429 | $273,730 | $69,340 | $204,390 |
| 2015 | $3,020 | $250,270 | $69,340 | $180,930 |
| 2014 | $856 | $68,540 | $65,370 | $3,170 |
Property History
| Date | Event | Price | Change | Sq Ft Price |
|---|---|---|---|---|
| 03/31/2025 03/31/25 | Pending | -- | -- | -- |
| 03/24/2025 03/24/25 | For Sale | $598,808 | +630.3% | $364 / Sq Ft |
| 08/08/2013 08/08/13 | Sold | $82,000 | -13.2% | -- |
| 07/26/2013 07/26/13 | Pending | -- | -- | -- |
| 01/22/2013 01/22/13 | For Sale | $94,500 | -- | -- |
Deed History
| Date | Type | Sale Price | Title Company |
|---|---|---|---|
| Interfamily Deed Transfer | -- | None Available | |
| Warranty Deed | $82,000 | Amerititle | |
| Warranty Deed | $100,000 | First American Title Ins Co | |
| Warranty Deed | $91,000 | Jackson County Title |
Mortgage History
| Date | Status | Loan Amount | Loan Type |
|---|---|---|---|
| Previous Owner | $69,000 | Purchase Money Mortgage | |
| Previous Owner | $65,000 | No Value Available | |
| Closed | $29,000 | No Value Available |
Similar Homes in Central Point, OR
Source: Southern Oregon MLS
MLS Number: 220198035
APN: 10173086
- 10695 Killdee Ave
- 11433 Michael Rd
- 11515 Michael Rd
- 9566 Old Stage Rd Unit 15
- 14405 Table Rock Rd
- 5943 Oregon 234
- 250 Robleda Dr
- 12553 Duggan Rd
- 370 Rock Creek Rd
- 12202 Antioch Rd
- 12877 Perry Rd
- 12206 Antioch Rd
- 595 Rock Creek Rd
- 7365 Blackwell Rd
- 8085 Gold Ray Rd
- 396 Crossway Dr
- 0 Duggan Rd Unit 220198974
- 9412 John Day Dr
- 9300 John Day Dr
- 11100 Meadows Rd
