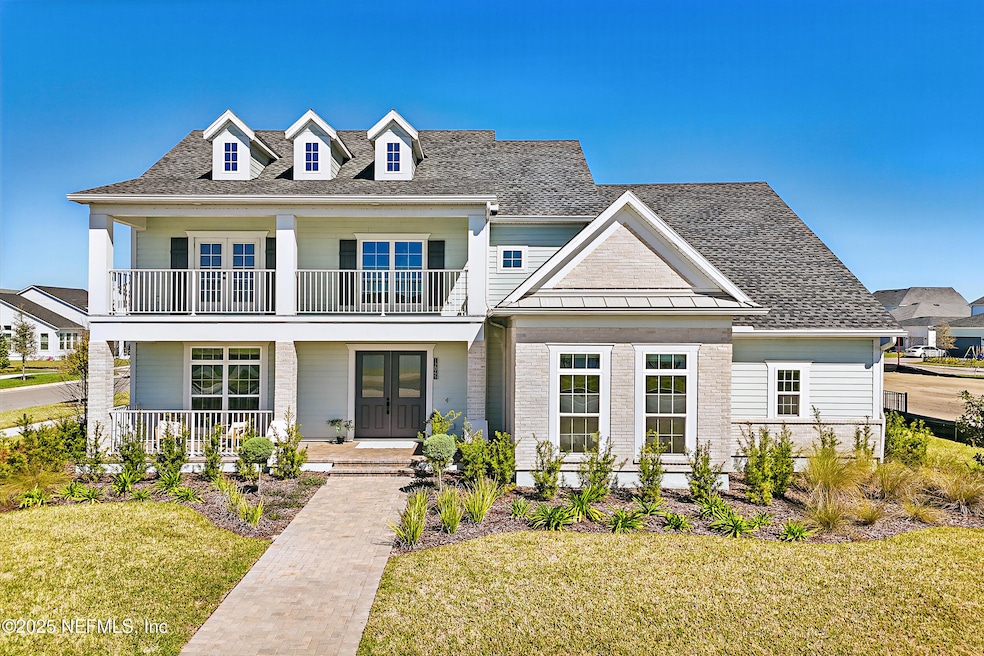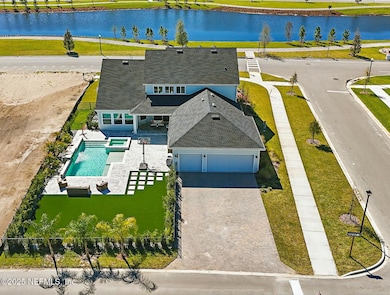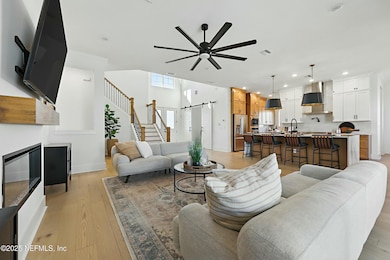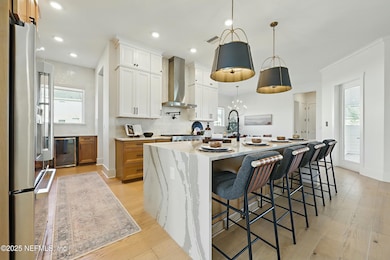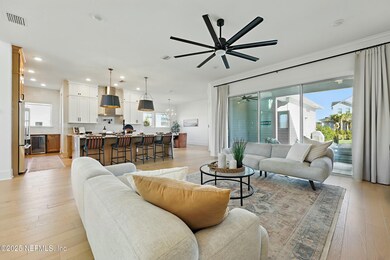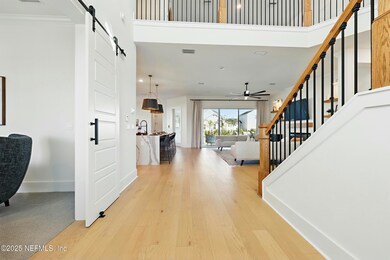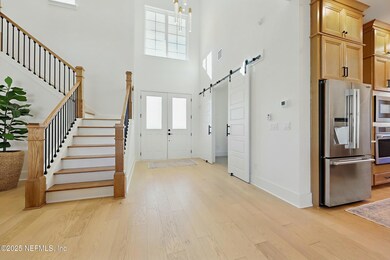
12045 Tribute Cir Jacksonville, FL 32224
Hodges NeighborhoodEstimated payment $9,176/month
Highlights
- Fitness Center
- Spa
- Pond View
- Chet's Creek Elementary School Rated A-
- Home fronts a pond
- Open Floorplan
About This Home
Welcome to 12045 Tribute Circle, a luxurious 4-bed, 3.5-bath home in the sought-after Seven Pines community. Completed in July 2024, this nearly new residence features over $380,000 in high-end upgrades, including a custom pool and turf backyard. Inside, enjoy an open-concept layout with soaring ceilings, abundant natural light, and a gourmet kitchen with premium finishes and a butler's pantry. The spacious, first floor primary suite offers a spa-like bath and custom walk-in closet. An additional bedroom with en suite is located on the first floor, as well as a spacious office. Located near the community's brand-new amenity center, Seven Pines has a resort-style pool, fitness center, trails, ponds for kayaking and paddle boarding, and more. This community combines modern living with natural beauty, just minutes from beaches, shopping, downtown, and dining. Schedule a showing today!
Home Details
Home Type
- Single Family
Est. Annual Taxes
- $6,197
Year Built
- Built in 2024 | Remodeled
Lot Details
- 0.3 Acre Lot
- Home fronts a pond
- Property fronts a private road
- Wrought Iron Fence
- Back Yard Fenced
- Corner Lot
HOA Fees
- $8 Monthly HOA Fees
Parking
- 3 Car Garage
- Garage Door Opener
- Off-Street Parking
Interior Spaces
- 3,639 Sq Ft Home
- 2-Story Property
- Open Floorplan
- Furnished or left unfurnished upon request
- Vaulted Ceiling
- Ceiling Fan
- 1 Fireplace
- Entrance Foyer
- Home Office
- Loft
- Pond Views
- Security System Owned
Kitchen
- Eat-In Kitchen
- Butlers Pantry
- Gas Range
- Microwave
- Dishwasher
- Kitchen Island
- Disposal
Flooring
- Wood
- Carpet
- Tile
Bedrooms and Bathrooms
- 4 Bedrooms
- Walk-In Closet
- Jack-and-Jill Bathroom
- In-Law or Guest Suite
- Shower Only
Laundry
- Laundry on lower level
- Dryer
- Front Loading Washer
Outdoor Features
- Spa
- Balcony
- Deck
- Patio
- Front Porch
Schools
- Twin Lakes Academy Elementary And Middle School
- Atlantic Coast High School
Utilities
- Central Heating and Cooling System
- Natural Gas Connected
Listing and Financial Details
- Assessor Parcel Number 1677401780
Community Details
Overview
- Association fees include ground maintenance
- Seven Pines Subdivision
- On-Site Maintenance
Amenities
- Community Barbecue Grill
- Clubhouse
Recreation
- Fitness Center
- Children's Pool
- Park
- Jogging Path
Map
Home Values in the Area
Average Home Value in this Area
Tax History
| Year | Tax Paid | Tax Assessment Tax Assessment Total Assessment is a certain percentage of the fair market value that is determined by local assessors to be the total taxable value of land and additions on the property. | Land | Improvement |
|---|---|---|---|---|
| 2024 | -- | $125,000 | $125,000 | -- |
| 2023 | -- | -- | -- | -- |
Property History
| Date | Event | Price | Change | Sq Ft Price |
|---|---|---|---|---|
| 03/20/2025 03/20/25 | For Sale | $1,550,000 | +14.6% | $426 / Sq Ft |
| 05/29/2024 05/29/24 | Sold | $1,352,668 | -1.7% | $372 / Sq Ft |
| 12/16/2023 12/16/23 | Off Market | $1,376,048 | -- | -- |
| 08/09/2023 08/09/23 | Pending | -- | -- | -- |
| 08/09/2023 08/09/23 | For Sale | $1,376,048 | -- | $378 / Sq Ft |
Deed History
| Date | Type | Sale Price | Title Company |
|---|---|---|---|
| Warranty Deed | $1,352,700 | Town Square Title |
Mortgage History
| Date | Status | Loan Amount | Loan Type |
|---|---|---|---|
| Open | $1,217,401 | New Conventional |
Similar Homes in Jacksonville, FL
Source: realMLS (Northeast Florida Multiple Listing Service)
MLS Number: 2076874
APN: 167740-1780
- 5322 Legacy Pines Way
- 12045 Tribute Cir
- 5275 Legacy Pines Way
- 12929 Summerwind Ln
- 4635 Forest Glen Ct
- 4536 Middleton Park Cir W
- 4532 Middleton Park Cir W
- 12961 Deep River Way
- 4508 Middleton Park Cir W
- 13653 Myrica Ct
- 13810 Sutton Park Dr N Unit 522
- 13810 Sutton Park Dr N Unit 1222
- 13810 Sutton Park Dr N Unit 1426
- 13810 Sutton Park Dr N Unit 437
- 13810 Sutton Park Dr N Unit 211
- 13810 Sutton Park Dr N Unit 435
- 13810 Sutton Park Dr N Unit 710
- 13810 Sutton Park Dr N Unit 119
- 13810 Sutton Park Dr N Unit 919
- 13810 Sutton Park Dr N Unit 823
