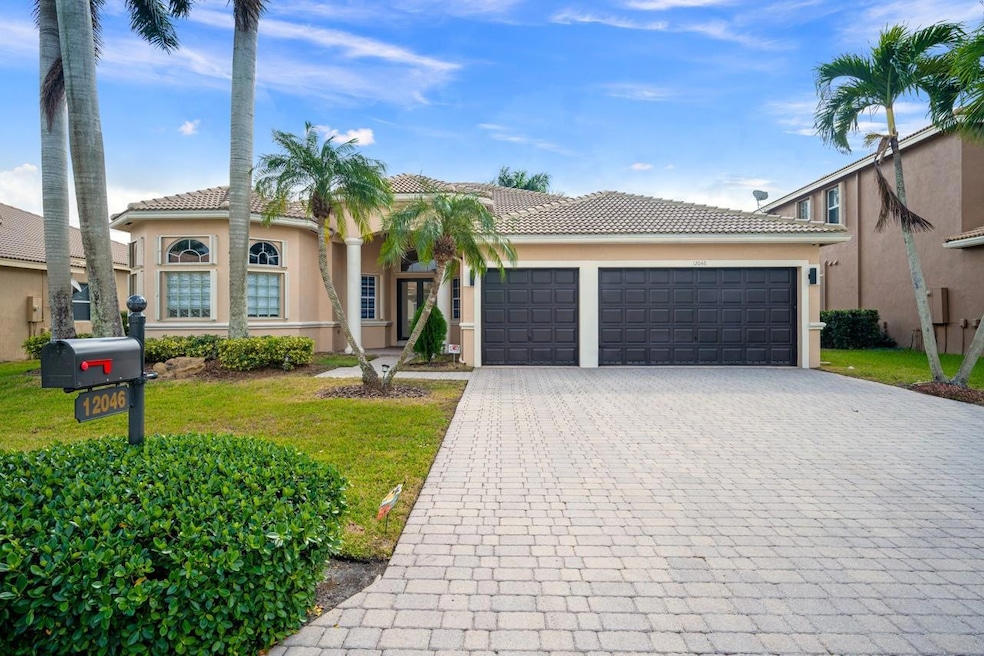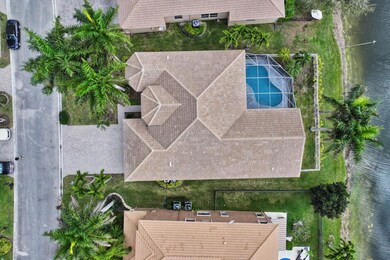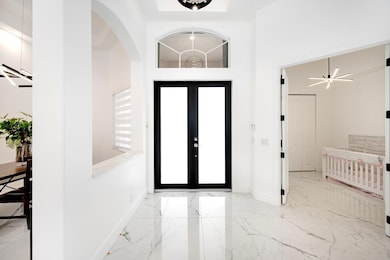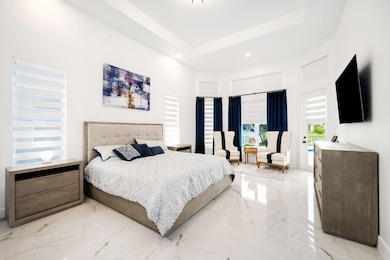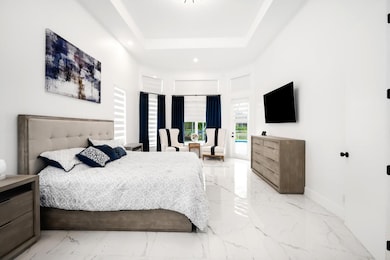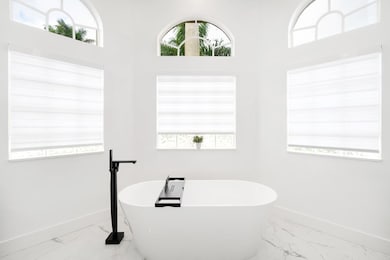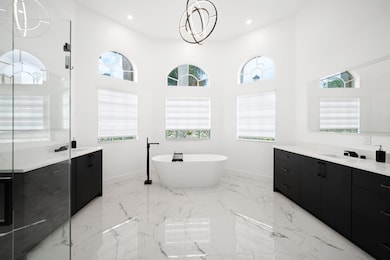
12046 NW 49th Dr Coral Springs, FL 33076
Wyndham Lakes NeighborhoodEstimated payment $8,352/month
Highlights
- 70 Feet of Waterfront
- Private Pool
- Lake View
- Eagle Ridge Elementary School Rated A-
- Gated Community
- 9,641 Sq Ft lot
About This Home
Sparkling 4 Bedroom plus Den Lakefront Pool Home, beautiful Finishes, Everything NEW, A Rare Find! NEW Roof 2022, NEW Floors throughout, Gourmet Kitchen w/Modern Gray/White Cabinets, Reverse Osmosis Water system, Beautiful White Quartz Countertops, Kitchen opens to VERY Spacious Family Room, Triple Split Bedroom Plan, All Bedrooms X-Large Big Walk in Closets, LED Lighting Fixtures. Gorgeous NEW Baths (3.5). Modern Gray/White themed Finishes / Bronze Fixtures throughout this home. Spectacular Private Screened Lakefront Pool, DAZZLES! NEW Exterior lighting. Expansive Lake View from All Living areas. Pretty Pool Patio for Entertaining Day or Night. Lake w/Boat Access. Huge 3 Car Garage with Paver Driveway, Parking for 6 Cars. Nothing to do but Enjoy! A beautiful home you will be Proud to Own!
Home Details
Home Type
- Single Family
Est. Annual Taxes
- $19,313
Year Built
- Built in 1997
Lot Details
- 9,641 Sq Ft Lot
- 70 Feet of Waterfront
- Lake Front
- South Facing Home
- Sprinkler System
- Property is zoned RS-4
HOA Fees
- $175 Monthly HOA Fees
Parking
- 3 Car Attached Garage
- Driveway
Home Design
- Spanish Tile Roof
Interior Spaces
- 3,729 Sq Ft Home
- 1-Story Property
- Furnished
- Ceiling Fan
- Entrance Foyer
- Family Room
- Sitting Room
- Formal Dining Room
- Den
- Utility Room
- Ceramic Tile Flooring
- Lake Views
Kitchen
- Breakfast Area or Nook
- Breakfast Bar
- Electric Range
- Microwave
Bedrooms and Bathrooms
- 4 Main Level Bedrooms
Laundry
- Laundry Room
- Dryer
- Washer
Pool
- Private Pool
Schools
- Park Trails Elementary School
- Marjory Stoneman Douglas High School
Utilities
- Central Heating and Cooling System
- Water Purifier
Listing and Financial Details
- Assessor Parcel Number 484107040700
Community Details
Overview
- Wyndham Lakes Subdivision
Security
- Gated Community
Map
Home Values in the Area
Average Home Value in this Area
Tax History
| Year | Tax Paid | Tax Assessment Tax Assessment Total Assessment is a certain percentage of the fair market value that is determined by local assessors to be the total taxable value of land and additions on the property. | Land | Improvement |
|---|---|---|---|---|
| 2025 | $19,313 | $896,940 | $115,690 | $781,250 |
| 2024 | $15,094 | $896,940 | $115,690 | $781,250 |
| 2023 | $15,094 | $615,580 | $0 | $0 |
| 2022 | $13,302 | $559,620 | $0 | $0 |
| 2021 | $11,177 | $508,750 | $115,690 | $393,060 |
| 2020 | $10,576 | $486,380 | $115,690 | $370,690 |
| 2019 | $10,214 | $465,520 | $115,690 | $349,830 |
| 2018 | $9,991 | $464,400 | $115,690 | $348,710 |
| 2017 | $7,248 | $368,370 | $0 | $0 |
| 2016 | $6,893 | $360,800 | $0 | $0 |
| 2015 | $7,006 | $358,300 | $0 | $0 |
| 2014 | $6,947 | $355,460 | $0 | $0 |
| 2013 | -- | $350,210 | $115,690 | $234,520 |
Property History
| Date | Event | Price | Change | Sq Ft Price |
|---|---|---|---|---|
| 03/30/2025 03/30/25 | Price Changed | $1,179,000 | -1.1% | $316 / Sq Ft |
| 03/15/2025 03/15/25 | Price Changed | $1,192,000 | -4.6% | $320 / Sq Ft |
| 02/06/2025 02/06/25 | For Sale | $1,249,000 | +12.9% | $335 / Sq Ft |
| 12/04/2023 12/04/23 | Sold | $1,106,500 | -3.8% | $376 / Sq Ft |
| 11/30/2023 11/30/23 | Pending | -- | -- | -- |
| 09/27/2023 09/27/23 | Price Changed | $1,150,000 | -6.1% | $391 / Sq Ft |
| 09/24/2023 09/24/23 | Price Changed | $1,225,000 | -2.0% | $417 / Sq Ft |
| 08/24/2023 08/24/23 | For Sale | $1,250,000 | +69.1% | $425 / Sq Ft |
| 02/14/2023 02/14/23 | Sold | $739,200 | -10.9% | $251 / Sq Ft |
| 12/20/2022 12/20/22 | Price Changed | $829,900 | -13.5% | $282 / Sq Ft |
| 12/09/2022 12/09/22 | For Sale | $959,900 | 0.0% | $326 / Sq Ft |
| 03/30/2018 03/30/18 | Rented | $2,600 | -13.3% | -- |
| 03/09/2018 03/09/18 | Under Contract | -- | -- | -- |
| 01/10/2018 01/10/18 | For Rent | $3,000 | -- | -- |
Deed History
| Date | Type | Sale Price | Title Company |
|---|---|---|---|
| Warranty Deed | $1,106,500 | None Listed On Document | |
| Special Warranty Deed | $739,200 | -- | |
| Warranty Deed | $127,250 | None Listed On Document | |
| Warranty Deed | $127,250 | None Listed On Document | |
| Trustee Deed | $388,100 | None Available | |
| Deed | $5,100 | None Available | |
| Interfamily Deed Transfer | -- | None Available | |
| Interfamily Deed Transfer | -- | None Available | |
| Quit Claim Deed | -- | Public Title Company Inc | |
| Interfamily Deed Transfer | -- | Affinity Title Services Inc | |
| Warranty Deed | $410,000 | -- | |
| Warranty Deed | $410,000 | -- | |
| Warranty Deed | $292,400 | -- |
Mortgage History
| Date | Status | Loan Amount | Loan Type |
|---|---|---|---|
| Open | $813,750 | New Conventional | |
| Previous Owner | $250,000 | New Conventional | |
| Previous Owner | $572,000 | Unknown | |
| Previous Owner | $107,250 | Unknown | |
| Previous Owner | $480,000 | Fannie Mae Freddie Mac | |
| Previous Owner | $87,000 | Credit Line Revolving | |
| Previous Owner | $410,000 | Purchase Money Mortgage | |
| Previous Owner | $369,000 | No Value Available | |
| Previous Owner | $35,000 | New Conventional | |
| Previous Owner | $180,000 | New Conventional | |
| Closed | $90,000 | No Value Available |
Similar Homes in Coral Springs, FL
Source: BeachesMLS (Greater Fort Lauderdale)
MLS Number: F10484068
APN: 48-41-07-04-0700
- 4715 NW 119th Ave
- 5126 NW 122nd Ave
- 12111 NW 47th Manor
- 12123 NW 52nd Ct
- 5166 NW 122nd Ave
- 11965 NW 47th Manor
- 11931 NW 47th Manor
- 5037 NW 123rd Ave
- 4614 NW 120th Way
- 11630 NW 48th St
- 11831 NW 47th Manor
- 12136 NW 53rd St
- 11968 NW 46th St
- 4701 NW 118th Ave Unit 4701
- 11835 NW 46th St
- 4613 NW 118th Ave Unit 4613
- 11887 NW 46th St
- 5401 NW 121st Ave
- 5354 NW 119th Terrace
- 4835 NW 124th Way
