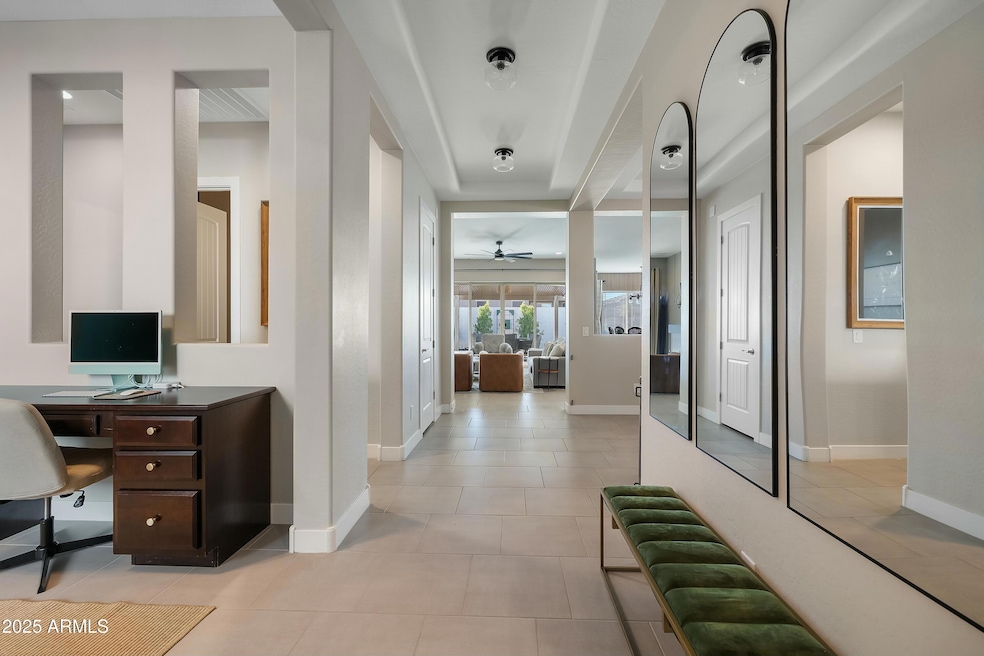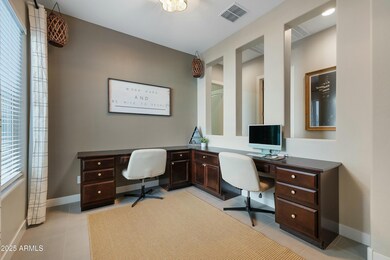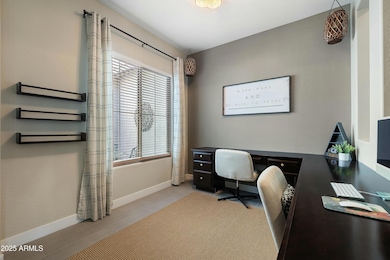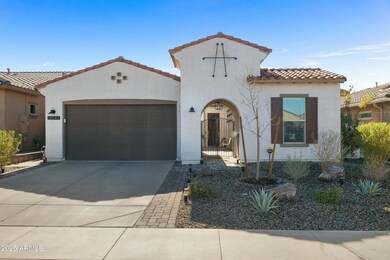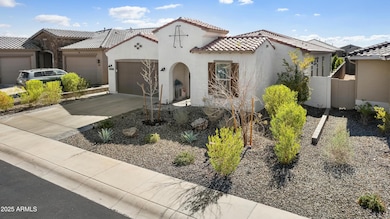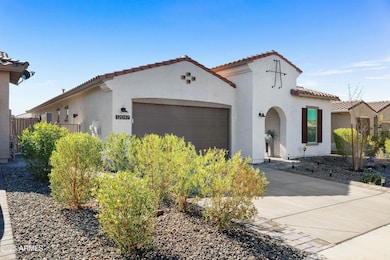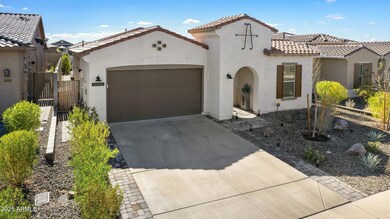
12047 E Sereno Rd Gold Canyon, AZ 85118
Estimated payment $3,961/month
Highlights
- Mountain View
- Double Pane Windows
- Dual Vanity Sinks in Primary Bathroom
- Granite Countertops
- Tandem Parking
- Cooling Available
About This Home
Stunning Move-in Ready Ranch Home with custom finishes. Discover the charm of this single-level ranch home featuring a thoughtful designed split floor plan, 4 spacious bedrooms, 2.5 baths, a formal dining area, and a versatile study/bonus room. With custom touches throughout, this home seamlessly blends elegance and functionality. Impressive curb appeal greets you with with a low maintenance front yard, an expanded paver-lined driveway and an impressive metal locking swing gate into the paver courtyard with rainwater-directing gutters. The inviting entrance sets the stage for what lies within. A 10 x 10 study complete with built-in desks and cabinetry, perfect for work or creativity. Formal Dining/Family Room is a flexible space for your lifestyle. The heart of the home boasts Bianco Typhoon polished Granite Countertops (2cm/4cm) with sleek edges, white subway tile backsplash. and a generously extended island with a stainless steel undermount sink. The Tahoe painted Boulder kitchen cabinets, accented with 4 1/2" crown molding, offer abundant storage, while smart Whirlpool appliances and a 30" gas cooktop with 4 burners an AZ lift hinged cast iron grate elevate your culinary experience. The charming kitchen nook (12 x 12 ) with an accent slat wall adds warmth and texture. Walk-in Pantry. The primary bathroom offers luxury and convenience, with separate vanities (including a makeup vanity) granite countertops, a soaking tub, and an oversized shower. Secondary bedrooms include walk-in closets, and the hall bathroom features double sink and a tub/shower combo. The backyard is an entertainer's dream. Two sliding glass doors (one is 140") connect the great room to a beautifully designed space featuring an extended patio with travertine pavers, a 16' x 12' Alumawood pergola, lush artificial grass, and greenery. A gas stub is ready for your custom BBQ or firepit creation. Additional highlights: Oversized interior laundry room with cabinets before you enter the 3 car tandem garage that has floors with polyaspartic coating and overhead storage racks. 8' garage door and a garage service door. This home is light and bright with 10' ceilings, some curtains that give it just the right touch of style. Added can lighting. Interior paint is two toned, 3 1/4" upgraded baseboards throughout. All doors are Wainscot two-panel grooved Cheyenne doors. New Berber carpet installed 12/2024. Soft Water System is owned and runs throughout the home. Community features: Access to Barbeques and BBQ areas, Ramadas, two pickleball courts, full basketball court, walking trails, Horseshoe pits, Corn hole, gas firepits and seating, playground equipment and exercise equipment, green belt areas, pet friendly areas with waste containers for your convenience. Located near The Gold Canyon Golf Resort which has two 18 hole championship courses: Dinosaur Mountain and Sidewinder. This home is a perfect blend of style, comfort and modern conveniences.
Listing Agent
HomeSmart Brokerage Email: patriciastricklin@gmail.com License #BR568739000

Co-Listing Agent
HomeSmart Brokerage Email: patriciastricklin@gmail.com License #SA665092000
Home Details
Home Type
- Single Family
Est. Annual Taxes
- $4,133
Year Built
- Built in 2022
Lot Details
- 6,979 Sq Ft Lot
- Block Wall Fence
- Artificial Turf
- Front and Back Yard Sprinklers
HOA Fees
- $100 Monthly HOA Fees
Parking
- 2 Open Parking Spaces
- 3 Car Garage
- Garage ceiling height seven feet or more
- Tandem Parking
Home Design
- Wood Frame Construction
- Tile Roof
- Stucco
Interior Spaces
- 2,557 Sq Ft Home
- 1-Story Property
- Ceiling height of 9 feet or more
- Double Pane Windows
- Low Emissivity Windows
- Mountain Views
- Washer and Dryer Hookup
Kitchen
- Gas Cooktop
- Built-In Microwave
- Kitchen Island
- Granite Countertops
Flooring
- Floors Updated in 2024
- Carpet
- Tile
Bedrooms and Bathrooms
- 4 Bedrooms
- Primary Bathroom is a Full Bathroom
- 2.5 Bathrooms
- Dual Vanity Sinks in Primary Bathroom
- Bathtub With Separate Shower Stall
Accessible Home Design
- No Interior Steps
Schools
- Peralta Trail Elementary School
- Cactus Canyon Junior High
- Apache Junction High School
Utilities
- Cooling Available
- Heating System Uses Natural Gas
- High Speed Internet
Listing and Financial Details
- Tax Lot 71
- Assessor Parcel Number 104-09-571
Community Details
Overview
- Association fees include ground maintenance
- Aam Llc Association, Phone Number (602) 957-9191
- Built by Gehan Homes LLC
- Peralta Canyon Subdivision, Cinnabar Floorplan
Recreation
- Community Playground
- Bike Trail
Map
Home Values in the Area
Average Home Value in this Area
Tax History
| Year | Tax Paid | Tax Assessment Tax Assessment Total Assessment is a certain percentage of the fair market value that is determined by local assessors to be the total taxable value of land and additions on the property. | Land | Improvement |
|---|---|---|---|---|
| 2025 | $4,133 | $63,080 | -- | -- |
| 2024 | $98 | $64,646 | -- | -- |
| 2023 | $1,369 | $10,354 | $10,354 | $0 |
| 2022 | $1,285 | $10,355 | $10,355 | $0 |
Property History
| Date | Event | Price | Change | Sq Ft Price |
|---|---|---|---|---|
| 04/15/2025 04/15/25 | Price Changed | $630,000 | -2.2% | $246 / Sq Ft |
| 04/05/2025 04/05/25 | Price Changed | $644,400 | -0.6% | $252 / Sq Ft |
| 03/30/2025 03/30/25 | Price Changed | $648,000 | -0.2% | $253 / Sq Ft |
| 03/08/2025 03/08/25 | For Sale | $649,000 | -- | $254 / Sq Ft |
Mortgage History
| Date | Status | Loan Amount | Loan Type |
|---|---|---|---|
| Closed | $65,000 | Credit Line Revolving |
Similar Homes in Gold Canyon, AZ
Source: Arizona Regional Multiple Listing Service (ARMLS)
MLS Number: 6832811
APN: 104-09-571
- 12161 E Pivot Peak
- 12200 E Chevelon Trail
- 7165 S Bruins Rd
- 11995 E Pivot Peak
- 11910 E Amanda Rd
- 12075 E Chevelon Trail
- 12140 E Chiricahua Place
- 12344 E Soloman Rd
- 12269 E Chiricahua Place
- 11971 E Chevelon Trail
- 10322 E Breathless Ave
- 11674 E Yeager Canyon
- 12465 E Soloman Rd
- 12474 E Soloman Rd
- 12538 E Pivot Peak
- 10356 E Meandering Trail Ln Unit 1
- 11571 E Chevelon Trail
- 12660 E Pivot Peak
- 7577 S Towel Creek Dr
- 12686 E Pivot Peak
