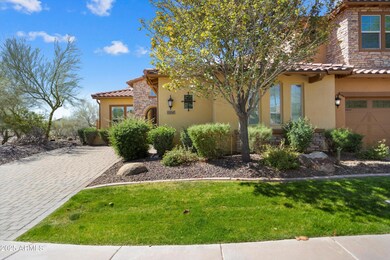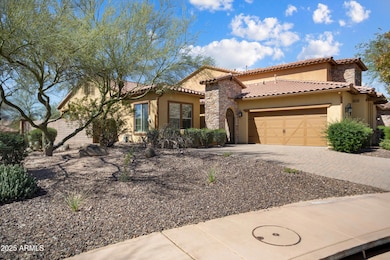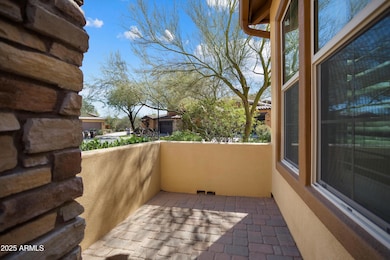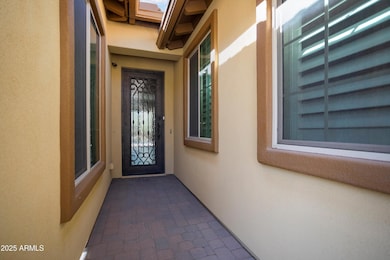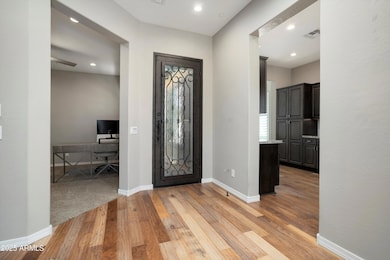
12047 W Red Hawk Dr Peoria, AZ 85383
Vistancia NeighborhoodEstimated payment $3,964/month
Highlights
- Gated with Attendant
- Heated Spa
- Spanish Architecture
- Lake Pleasant Elementary School Rated A-
- Wood Flooring
- End Unit
About This Home
Resort Style Living. Located within the guard gated community of Blackstone. This beautiful
Villa boasts both a pool and a spa. Nice stone accents, paved driveway and pretty desert
landscaping greet you as you arrive. Beautiful arched gate encloses the courtyard. A glass and
iron front door brings you into the living space. Upon entering the home you are invited to relax
and unwind in this open floor plan with its cool palette. Enjoy the tranquil pool/fountain and
spa from the great room, kitchen and Master bedroom . Master en-suite features a walk-in
shower, dual vanities and walk in closet. Kitchen is bright with designer cabinets that are raised
and staggered, granite countertops and stainless steel appliances. Additional bedroom and
bath as well as a home office. A nice size laundry with access to the garage. Garage has built-in
cabinets. Home is on a Soft Water Loop, Reverse Osmosis.
Townhouse Details
Home Type
- Townhome
Est. Annual Taxes
- $2,956
Year Built
- Built in 2012
Lot Details
- 4,838 Sq Ft Lot
- End Unit
- 1 Common Wall
- Cul-De-Sac
- Private Streets
- Block Wall Fence
- Front and Back Yard Sprinklers
- Sprinklers on Timer
- Grass Covered Lot
HOA Fees
- $374 Monthly HOA Fees
Parking
- 2 Car Garage
Home Design
- Spanish Architecture
- Wood Frame Construction
- Tile Roof
- Stone Exterior Construction
- Stucco
Interior Spaces
- 1,920 Sq Ft Home
- 1-Story Property
- Ceiling Fan
- Skylights
- ENERGY STAR Qualified Windows
- Vinyl Clad Windows
- Security System Owned
- Washer and Dryer Hookup
Kitchen
- Built-In Microwave
- Granite Countertops
Flooring
- Wood
- Carpet
- Tile
Bedrooms and Bathrooms
- 2 Bedrooms
- 2 Bathrooms
- Dual Vanity Sinks in Primary Bathroom
- Solar Tube
Accessible Home Design
- No Interior Steps
Pool
- Heated Spa
- Private Pool
Schools
- Vistancia Elementary School
- Liberty High School
Utilities
- Cooling Available
- Heating System Uses Natural Gas
- Water Softener
- High Speed Internet
- Cable TV Available
Listing and Financial Details
- Tax Lot 56
- Assessor Parcel Number 503-99-810
Community Details
Overview
- Association fees include ground maintenance, street maintenance, front yard maint, maintenance exterior
- Cmcc Association, Phone Number (480) 396-4567
- Blackstone At Vistan Association, Phone Number (480) 921-7500
- Association Phone (623) 215-8648
- Built by SHEA
- Blackstone At Vistancia Parcel B3 Subdivision
Recreation
- Community Playground
- Bike Trail
Security
- Gated with Attendant
Map
Home Values in the Area
Average Home Value in this Area
Tax History
| Year | Tax Paid | Tax Assessment Tax Assessment Total Assessment is a certain percentage of the fair market value that is determined by local assessors to be the total taxable value of land and additions on the property. | Land | Improvement |
|---|---|---|---|---|
| 2025 | $2,956 | $27,436 | -- | -- |
| 2024 | $2,574 | $26,129 | -- | -- |
| 2023 | $2,574 | $38,160 | $7,630 | $30,530 |
| 2022 | $2,558 | $29,720 | $5,940 | $23,780 |
| 2021 | $2,679 | $28,700 | $5,740 | $22,960 |
| 2020 | $2,677 | $25,750 | $5,150 | $20,600 |
| 2019 | $2,584 | $24,260 | $4,850 | $19,410 |
| 2018 | $2,492 | $24,380 | $4,870 | $19,510 |
| 2017 | $2,474 | $24,170 | $4,830 | $19,340 |
| 2016 | $2,419 | $25,780 | $5,150 | $20,630 |
| 2015 | $2,278 | $22,460 | $4,490 | $17,970 |
Property History
| Date | Event | Price | Change | Sq Ft Price |
|---|---|---|---|---|
| 03/28/2025 03/28/25 | For Sale | $599,000 | +14.1% | $312 / Sq Ft |
| 07/31/2023 07/31/23 | Sold | $525,000 | -1.9% | $273 / Sq Ft |
| 07/02/2023 07/02/23 | Pending | -- | -- | -- |
| 05/27/2023 05/27/23 | Price Changed | $535,000 | -2.7% | $279 / Sq Ft |
| 02/13/2023 02/13/23 | Price Changed | $550,000 | -4.3% | $286 / Sq Ft |
| 11/18/2022 11/18/22 | For Sale | $575,000 | +79.7% | $299 / Sq Ft |
| 05/15/2019 05/15/19 | Sold | $320,000 | -2.4% | $167 / Sq Ft |
| 04/11/2019 04/11/19 | Pending | -- | -- | -- |
| 02/06/2019 02/06/19 | For Sale | $327,900 | -- | $171 / Sq Ft |
Deed History
| Date | Type | Sale Price | Title Company |
|---|---|---|---|
| Warranty Deed | $525,000 | Title Alliance Professionals | |
| Warranty Deed | $320,000 | First American Title Ins Co | |
| Interfamily Deed Transfer | -- | None Available | |
| Warranty Deed | $275,890 | First American Title Ins Co | |
| Warranty Deed | -- | First American Title Ins Co |
Mortgage History
| Date | Status | Loan Amount | Loan Type |
|---|---|---|---|
| Open | $420,000 | New Conventional | |
| Previous Owner | $319,600 | VA | |
| Previous Owner | $321,322 | VA | |
| Previous Owner | $320,000 | VA | |
| Previous Owner | $248,300 | New Conventional |
Similar Homes in Peoria, AZ
Source: Arizona Regional Multiple Listing Service (ARMLS)
MLS Number: 6842476
APN: 503-99-810
- 12035 W Red Hawk Dr
- 12073 W Desert Mirage Dr
- 12101 W Dove Wing Way
- 12129 W Desert Mirage Dr
- 12128 W Desert Mirage Dr
- 12098 W Lone Tree Trail
- 12053 W Palo Brea Ln
- 12053 W Palo Brea Ln Unit 19
- 12107 W Palo Brea Ln
- 12107 W Palo Brea Ln Unit 16
- 12057 W Ashby Dr
- 12062 W Duane Ln
- 30615 N 120th Ln
- 30615 N 120th Ln Unit 3
- 29673 N 120th Ln
- 29715 N 119th Ln
- 11856 W Lone Tree Trail
- 30556 N Sage Dr
- 30660 N 120th Ln Unit 7
- 30505 N Sage Dr

