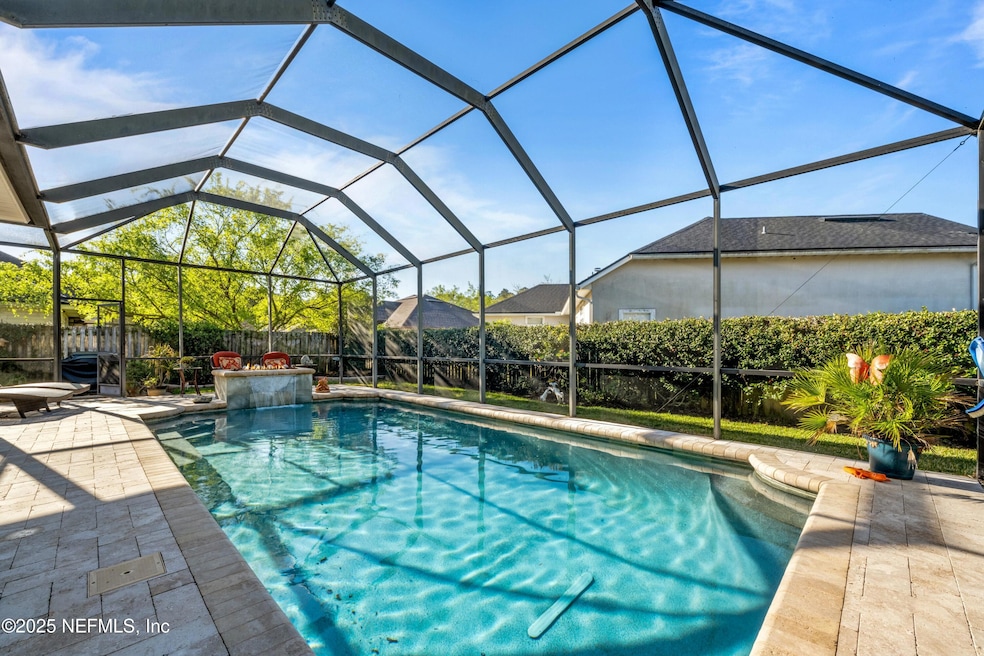
12048 Scarsdale Dr Jacksonville, FL 32246
Sandalwood NeighborhoodEstimated payment $3,391/month
Highlights
- Screened Pool
- Vaulted Ceiling
- Screened Porch
- Open Floorplan
- Traditional Architecture
- 2 Car Attached Garage
About This Home
*.CX'd per seller - Open House March 29TH - Welcome home to this well maintained 3 bed, 2 bath home with office/flex room, offering a prefect blend of modern comfort and stylish elegance. The soaring cathedral ceilings and open concept layout is designed for seamless living and expansive feel throughout the home. The updated kitchen and living room overlooks a wall of glass windows to a private screened in pool with water fall and fire feature. The primary suite retreat is generously sized with a walk-in closet, an en-suite bath entailed of a deep soak tub, separate shower, water closet and dual vanity sinks as well as private access to the pool. The split floor plan offers 2 more bedrooms and indoor laundry. Nestled in a desirable neighborhood with easy access to schools, shopping, dining and major highways such as JTB, I-295 and I-95. Mayo Clinic and the beaches are a short drive away. PLEASE SEE THE DOCS TAB FOR SURVEY, FLOOR PLAN AND MORE!
Home Details
Home Type
- Single Family
Est. Annual Taxes
- $6,775
Year Built
- Built in 2002
Lot Details
- 9,148 Sq Ft Lot
- Wood Fence
- Back Yard Fenced
HOA Fees
- $35 Monthly HOA Fees
Parking
- 2 Car Attached Garage
- Garage Door Opener
Home Design
- Traditional Architecture
- Shingle Roof
- Stucco
Interior Spaces
- 1,986 Sq Ft Home
- 1-Story Property
- Open Floorplan
- Wet Bar
- Vaulted Ceiling
- Ceiling Fan
- Wood Burning Fireplace
- Entrance Foyer
- Screened Porch
- Fire and Smoke Detector
Kitchen
- Eat-In Kitchen
- Breakfast Bar
- Electric Oven
- Electric Range
- Microwave
- Dishwasher
- Disposal
Flooring
- Carpet
- Laminate
Bedrooms and Bathrooms
- 3 Bedrooms
- 2 Full Bathrooms
- Bathtub With Separate Shower Stall
Laundry
- Dryer
- Front Loading Washer
Pool
- Screened Pool
Utilities
- Central Heating and Cooling System
- 200+ Amp Service
- Electric Water Heater
Community Details
- Association fees include insurance, ground maintenance
- Wellsley Place Unit One Association, Phone Number (904) 460-2785
- Wellsley Place Subdivision
Listing and Financial Details
- Assessor Parcel Number 1652863710
Map
Home Values in the Area
Average Home Value in this Area
Tax History
| Year | Tax Paid | Tax Assessment Tax Assessment Total Assessment is a certain percentage of the fair market value that is determined by local assessors to be the total taxable value of land and additions on the property. | Land | Improvement |
|---|---|---|---|---|
| 2024 | $6,775 | $368,413 | $90,000 | $278,413 |
| 2023 | $3,310 | $214,615 | $0 | $0 |
| 2022 | $3,028 | $208,365 | $0 | $0 |
| 2021 | $3,004 | $202,297 | $0 | $0 |
| 2020 | $2,974 | $199,504 | $0 | $0 |
| 2019 | $2,938 | $195,019 | $0 | $0 |
| 2018 | $2,899 | $191,383 | $0 | $0 |
| 2017 | $2,862 | $187,447 | $0 | $0 |
| 2016 | $2,844 | $183,592 | $0 | $0 |
| 2015 | $2,872 | $182,316 | $0 | $0 |
| 2014 | $2,876 | $180,870 | $0 | $0 |
Property History
| Date | Event | Price | Change | Sq Ft Price |
|---|---|---|---|---|
| 03/29/2025 03/29/25 | Pending | -- | -- | -- |
| 03/14/2025 03/14/25 | For Sale | $500,000 | -- | $252 / Sq Ft |
Deed History
| Date | Type | Sale Price | Title Company |
|---|---|---|---|
| Quit Claim Deed | $100 | None Listed On Document | |
| Quit Claim Deed | $100 | None Listed On Document | |
| Quit Claim Deed | $100 | -- | |
| Warranty Deed | $310,000 | Mgm Title & Escrow Inc | |
| Warranty Deed | $170,000 | Watson & Osborne Title Svcs |
Mortgage History
| Date | Status | Loan Amount | Loan Type |
|---|---|---|---|
| Previous Owner | $190,000 | New Conventional | |
| Previous Owner | $20,000 | Credit Line Revolving | |
| Previous Owner | $310,000 | Purchase Money Mortgage | |
| Previous Owner | $152,900 | No Value Available |
Similar Homes in Jacksonville, FL
Source: realMLS (Northeast Florida Multiple Listing Service)
MLS Number: 2075560
APN: 165286-3710
- 2226 Cavalry Blvd
- 12130 Longmont Ln S
- 2343 Longmont Dr
- 2211 Walnut Creek Ct S
- 2518 Carriage Lamp Dr Unit 1
- 11978 Canterwood Dr
- 2567 Coachman Lakes Dr
- 2477 Carriage Lamp Dr
- 2458 Brook Park Way Unit 1
- 2829 Goldenrod Cir E
- 12048 Evans Bluff Ct
- 11638 Wynnfield Lakes Cir
- 2661 Alexia Cir
- 2833 Huffman Blvd
- 12862 Josslyn Ln
- 11970 Walle Dr
- 2693 Cassia Ln
- 12904 Josslyn Ln
- 2747 Cassia Ln
- 12721 Costas Way






