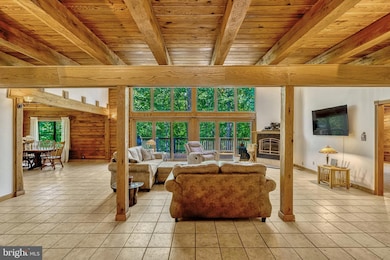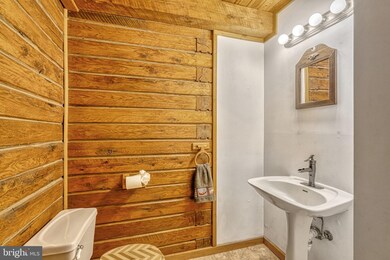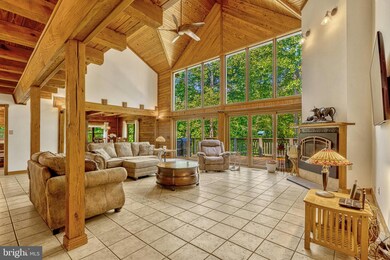
12048 Winding Creek Ct Clifton, VA 20124
Farrs Corner NeighborhoodHighlights
- View of Trees or Woods
- Chalet
- Central Air
- Fairview Elementary School Rated A-
- Wood Flooring
- Ceiling Fan
About This Home
As of September 2024ALL OFFERS ARE DUE IN BY 12pm ET ON 7/1/24. Welcome to your chalet-log home in the woods awaiting the personal touches of the new owner! The possibilities are endless including an ASSUMABLE LOAN at 2.375%! Nestled on over 5 acres, this unique home sits at the end of a private cul-de-sac as part of a small, boutique community in sought after Clifton. Spaning over 4,500 square feet of finished living space, this home boasts vaulted ceilings, exposed wood beams, and hardwood floors. On the main level, the home features an oversized living room with gas fireplace and tons of glass perfect for the nature enthusiast to enjoy the tree-top views, a spacious kitchen with island, separate dining room and two bedrooms with shared full and a guest powder room. Upstairs includes three additional bedrooms all with ensuite bathrooms and a cat-walk hallway overlooking the living room. Finally, on the lower level you will find multiple bonus rooms, laundry room, another full bathroom, and an unfinished area perfect for storing home essentials. Miles of walking trails to Fountainhead Regioinal Park just outside the home. Extra parking pad at top of driveway for additional parking. Although the home is being sold "AS-IS", the bones are great - New roof 2024, Driveway sealed 2024, Full home generator with auto start, Updated electrical panel, HVAC replaced 2023 (Hybrid heat pump), Well water filtration system 2019, Septic pumped 2023, and Hot Water Heater replaced 2021. Sellers need a rent-back until early/mid August.
Home Details
Home Type
- Single Family
Est. Annual Taxes
- $10,192
Year Built
- Built in 1989
Lot Details
- 5.07 Acre Lot
- Property is in good condition
- Property is zoned 030
HOA Fees
- $67 Monthly HOA Fees
Home Design
- Chalet
- Log Cabin
- Slab Foundation
- Architectural Shingle Roof
- Log Siding
Interior Spaces
- Property has 3 Levels
- Ceiling Fan
- Fireplace With Glass Doors
- Fireplace Mantel
- Views of Woods
Kitchen
- Stove
- Built-In Microwave
- Dishwasher
Flooring
- Wood
- Ceramic Tile
Bedrooms and Bathrooms
Laundry
- Dryer
- Washer
Partially Finished Basement
- Walk-Out Basement
- Connecting Stairway
- Laundry in Basement
Parking
- 3 Parking Spaces
- 3 Driveway Spaces
Schools
- Fairview Elementary School
- Robinson Secondary Middle School
- Robinson Secondary High School
Utilities
- Central Air
- Window Unit Cooling System
- Heat Pump System
- Heating System Powered By Leased Propane
- Wall Furnace
- Propane
- Well
- Electric Water Heater
- Septic Tank
Community Details
- Association fees include snow removal
- Wolf Run Estates HOA
- Wolf Run Estates Subdivision
Listing and Financial Details
- Tax Lot 8
- Assessor Parcel Number 0953 03 0008
Map
Home Values in the Area
Average Home Value in this Area
Property History
| Date | Event | Price | Change | Sq Ft Price |
|---|---|---|---|---|
| 09/25/2024 09/25/24 | Sold | $990,000 | +0.1% | $208 / Sq Ft |
| 07/02/2024 07/02/24 | Pending | -- | -- | -- |
| 06/21/2024 06/21/24 | For Sale | $989,500 | +54.5% | $207 / Sq Ft |
| 03/04/2014 03/04/14 | Sold | $640,600 | +3.5% | $168 / Sq Ft |
| 01/22/2014 01/22/14 | Pending | -- | -- | -- |
| 12/31/2013 12/31/13 | Price Changed | $619,000 | -4.0% | $163 / Sq Ft |
| 12/18/2013 12/18/13 | For Sale | $645,000 | +0.7% | $169 / Sq Ft |
| 12/12/2013 12/12/13 | Off Market | $640,600 | -- | -- |
| 11/22/2013 11/22/13 | Price Changed | $645,000 | -4.4% | $169 / Sq Ft |
| 08/17/2013 08/17/13 | Price Changed | $675,000 | -3.3% | $177 / Sq Ft |
| 06/27/2013 06/27/13 | For Sale | $698,000 | -- | $183 / Sq Ft |
Tax History
| Year | Tax Paid | Tax Assessment Tax Assessment Total Assessment is a certain percentage of the fair market value that is determined by local assessors to be the total taxable value of land and additions on the property. | Land | Improvement |
|---|---|---|---|---|
| 2024 | $10,192 | $879,750 | $442,000 | $437,750 |
| 2023 | $9,368 | $830,110 | $421,000 | $409,110 |
| 2022 | $9,141 | $799,350 | $417,000 | $382,350 |
| 2021 | $8,166 | $695,900 | $407,000 | $288,900 |
| 2020 | $8,038 | $679,140 | $404,000 | $275,140 |
| 2019 | $8,005 | $676,420 | $404,000 | $272,420 |
| 2018 | $7,566 | $657,940 | $396,000 | $261,940 |
| 2017 | $7,639 | $657,940 | $396,000 | $261,940 |
| 2016 | $7,662 | $661,390 | $396,000 | $265,390 |
| 2015 | $7,124 | $638,370 | $388,000 | $250,370 |
| 2014 | $7,672 | $689,030 | $437,000 | $252,030 |
Mortgage History
| Date | Status | Loan Amount | Loan Type |
|---|---|---|---|
| Open | $782,837 | VA | |
| Previous Owner | $782,837 | VA | |
| Previous Owner | $780,983 | VA | |
| Previous Owner | $772,255 | VA | |
| Previous Owner | $758,662 | VA | |
| Previous Owner | $690,000 | VA | |
| Previous Owner | $626,721 | VA | |
| Previous Owner | $640,600 | VA |
Deed History
| Date | Type | Sale Price | Title Company |
|---|---|---|---|
| Deed | $990,000 | Commonwealth Land Title | |
| Warranty Deed | $640,600 | -- |
Similar Home in Clifton, VA
Source: Bright MLS
MLS Number: VAFX2185270
APN: 0953-03-0008
- 12139 Wolf Valley Dr
- 8390 Sylvan Way
- 11701 Henderson Rd
- 11550 Henderson Rd
- 12061 Rose Hall Dr
- 6306 Occoquan Forest Dr
- 9969 Lake Occoquan Dr
- 5981 Twin Rivers Dr
- 614 Percy Place
- 6266 Occoquan Forest Dr
- 6209 Blossom Ln
- 10716 Lake Forest Dr
- 11219 Caisson Ct
- 4909 Lanyard Ln
- 10823 Gladney Dr
- 5764 Laurel Glen Ct
- 8228 Shadowridge Dr
- 6700 Yates Ford Rd
- 7951 Kelly Ann Ct
- 6870 Lodgepole Ct






