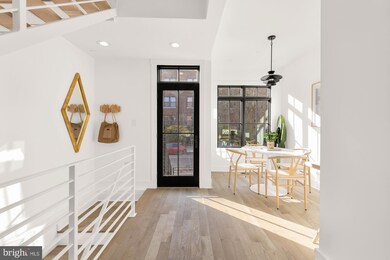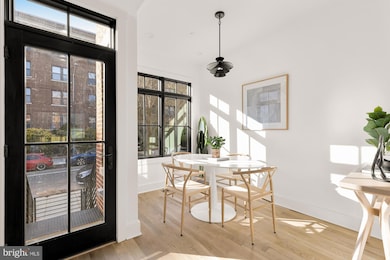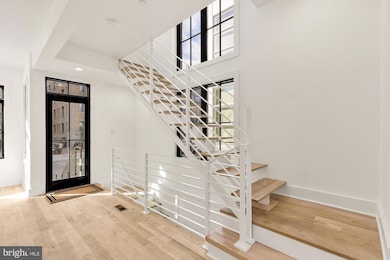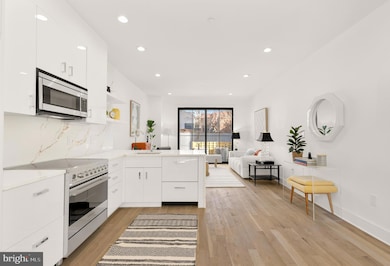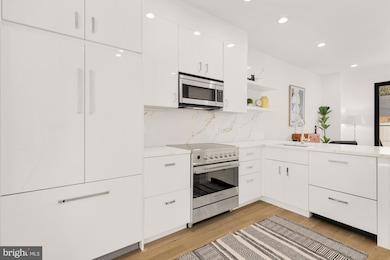
1205 10th St NW Unit A Washington, DC 20001
Downtown DC NeighborhoodEstimated payment $12,210/month
Highlights
- New Construction
- 4-minute walk to Mount Vernon Square/7Th St-Convention Center
- Central Heating and Cooling System
- Thomson Elementary School Rated A-
- Contemporary Architecture
- Secure Parking
About This Home
**OPEN HOUSE SUN 4/27 11am-1pm** Welcome to Blagden Place by The Brennan Group - a meticulously crafted, newly built 4-bedroom, 3.5-bath townhome nestled in the historic Blagden Alley-Naylor Court District, this residence was built with no expense spared, featuring an unmatched level of craftsmanship and custom details throughout.From the moment you arrive, the custom brick exterior sets this home apart—brick on all four sides, with handcrafted precast detailing, a rare and thoughtful investment. Inside, custom steel railings and open steel staircases create a striking, modern aesthetic, while solid white oak flooring provides lasting elegance and durability—easily refinished to suit your style for years to come.The designer kitchen is a showstopper, featuring custom white cabinetry, imported gold quartz countertops, and Fisher & Paykel appliances. The space flows seamlessly into the open-concept living and dining areas, making it perfect for entertaining. For your outdoor entertaining needs, a 400+ square-foot private rooftop deck, a true urban oasis with a built-in stainless steel outdoor kitchen —perfect for grilling or simply unwinding under the DC skyline.The entire second level is dedicated to the expansive primary suite, creating a private retreat that offers a walk-in closet and a spa-inspired master bath with a 500-pound stone soaking tub, double-supported for its weight, along with double shower heads. Custom oak vanities and Ann Sacks tile elevate the space. The third level features two additional bedrooms, a full bathroom, and a convenient laundry area, offering comfortable and private spaces for family, guests, or a home office.In the lower level, you'll discover a versatile space with kitchenette, bedroom and full bathroom. With a separate entrance, this level offers independent access and the potential for a separate, self-contained living area, enhancing the overall functionality and value of this remarkable residence. Whether you choose to use it as an in-law suite or as a rental unit, this level space offers endless possibilities. Completing this impressive offering is secure off-street parking at the rear of the home. Situated near a plethora of dining, shopping, and cultural experiences including The Dabney, All-Purpose Pizza, Calico, Supra, Unconventional Diner and Tiger Fork.Square footage is estimated and based on 3rd party measurements. Property taxes are estimated based on list price.
Open House Schedule
-
Sunday, April 27, 202511:00 am to 1:00 pm4/27/2025 11:00:00 AM +00:004/27/2025 1:00:00 PM +00:00Add to Calendar
Townhouse Details
Home Type
- Townhome
Est. Annual Taxes
- $16,108
Year Built
- Built in 2025 | New Construction
HOA Fees
- $292 Monthly HOA Fees
Home Design
- Semi-Detached or Twin Home
- Contemporary Architecture
- Brick Exterior Construction
- Concrete Perimeter Foundation
Interior Spaces
- 2,375 Sq Ft Home
- Property has 4 Levels
- Laundry in unit
Bedrooms and Bathrooms
Finished Basement
- Connecting Stairway
- Interior and Exterior Basement Entry
- Natural lighting in basement
Parking
- 1 Parking Space
- Parking Space Conveys
- Secure Parking
Utilities
- Central Heating and Cooling System
- Electric Water Heater
Community Details
Overview
- $584 Capital Contribution Fee
- Association fees include water, sewer, trash
- Blagden Place Condos
- Built by The Brennan Group
- Logan Circle Subdivision
Pet Policy
- Dogs and Cats Allowed
Map
Home Values in the Area
Average Home Value in this Area
Property History
| Date | Event | Price | Change | Sq Ft Price |
|---|---|---|---|---|
| 04/10/2025 04/10/25 | For Sale | $1,895,000 | -4.1% | $798 / Sq Ft |
| 02/18/2025 02/18/25 | For Sale | $1,975,000 | -- | $832 / Sq Ft |
Similar Homes in Washington, DC
Source: Bright MLS
MLS Number: DCDC2194896
- 1205 10th St NW Unit B
- 1215 10th St NW Unit 2
- 1215 10th St NW Unit 1
- 1011 M St NW Unit 903
- 933 M St NW Unit 1
- 1225 11th St NW Unit 3
- 1225 11th St NW Unit 1
- 910 M St NW Unit 810
- 910 M St NW Unit 206
- 1111 11th St NW Unit 711
- 1111 11th St NW Unit 401
- 1111 11th St NW Unit 104
- 1117 10th St NW Unit 906
- 1117 10th St NW Unit 1104
- 1117 10th St NW Unit 905
- 1109 M St NW Unit 1
- 1229 12th St NW Unit 202
- 1125 12th St NW Unit 64
- 1125 12th St NW Unit 1
- 1324 10th St NW

