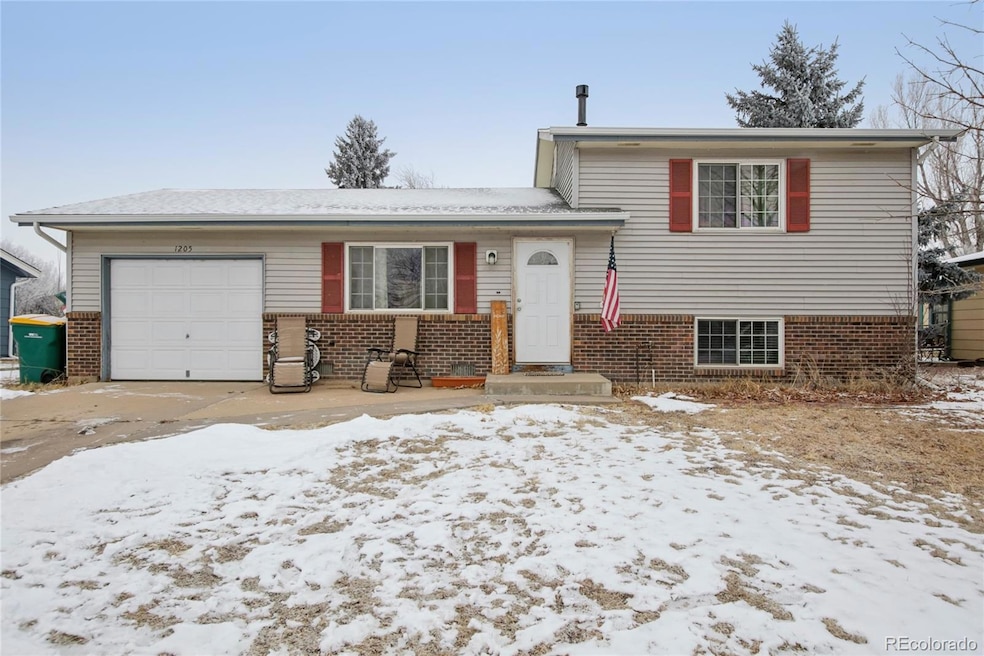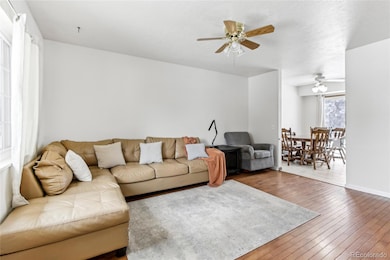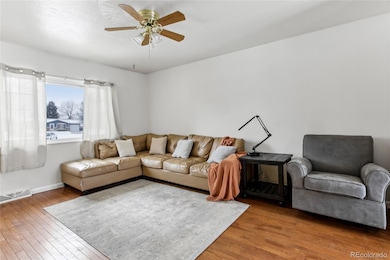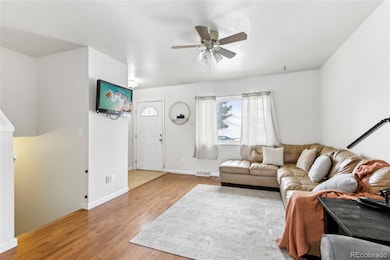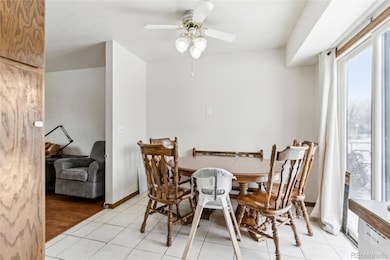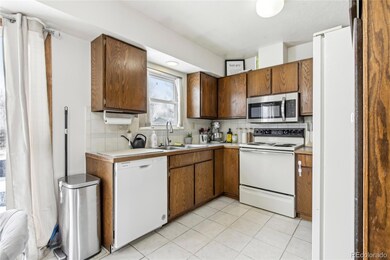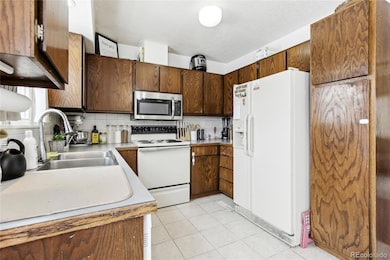
Estimated payment $2,283/month
Highlights
- Wood Flooring
- No HOA
- Eat-In Kitchen
- Private Yard
- 1 Car Attached Garage
- Patio
About This Home
Welcome to this charming tri-level home in the heart of Eaton located on a quiet cul-de-sac! Step inside and be greeted by a spacious living room that seamlessly flows into the kitchen, featuring a cozy eat-in dining space. Sliding glass doors off the kitchen lead out to a private patio, perfect for enjoying the outdoors. Upstairs, you’ll find two comfortable bedrooms and a full bath.
The lower level offers a versatile family room, an additional bedroom, and a convenient combination 3/4 bath and laundry room. Enjoy the ease of an attached one-car garage and a driveway parking space. The large fenced-in yard provides plenty of room for outdoor activities, and a storage shed adds extra space for your belongings.
Nestled in a peaceful location, this home still offers easy access to everything you need—shops, restaurants, and more. Don’t miss out on this fantastic opportunity!
Listing Agent
Michael Barton
Redfin Corporation Brokerage Email: mike.barton@redfin.com,970-820-0545 License #100067805

Home Details
Home Type
- Single Family
Est. Annual Taxes
- $1,777
Year Built
- Built in 1976
Lot Details
- 8,050 Sq Ft Lot
- South Facing Home
- Property is Fully Fenced
- Front and Back Yard Sprinklers
- Private Yard
- Garden
Parking
- 1 Car Attached Garage
Home Design
- Tri-Level Property
- Frame Construction
- Composition Roof
Interior Spaces
- 1,264 Sq Ft Home
- Ceiling Fan
- Family Room
- Living Room
- Carbon Monoxide Detectors
Kitchen
- Eat-In Kitchen
- Range
- Microwave
- Dishwasher
- Disposal
Flooring
- Wood
- Carpet
- Tile
Bedrooms and Bathrooms
- 3 Bedrooms
Laundry
- Dryer
- Washer
Outdoor Features
- Patio
- Rain Gutters
Schools
- Eaton Elementary And Middle School
- Eaton High School
Utilities
- Forced Air Heating and Cooling System
- Heating System Uses Natural Gas
- Cable TV Available
Community Details
- No Home Owners Association
- Eaton Subdivision
Listing and Financial Details
- Exclusions: Sellers personal property
- Assessor Parcel Number R0897086
Map
Home Values in the Area
Average Home Value in this Area
Tax History
| Year | Tax Paid | Tax Assessment Tax Assessment Total Assessment is a certain percentage of the fair market value that is determined by local assessors to be the total taxable value of land and additions on the property. | Land | Improvement |
|---|---|---|---|---|
| 2024 | $1,585 | $25,000 | $4,690 | $20,310 |
| 2023 | $1,585 | $25,250 | $4,740 | $20,510 |
| 2022 | $1,468 | $18,280 | $3,750 | $14,530 |
| 2021 | $1,701 | $18,810 | $3,860 | $14,950 |
| 2020 | $1,447 | $17,940 | $2,790 | $15,150 |
| 2019 | $1,523 | $17,940 | $2,790 | $15,150 |
| 2018 | $1,052 | $14,500 | $2,520 | $11,980 |
| 2017 | $1,085 | $14,500 | $2,520 | $11,980 |
| 2016 | $927 | $12,520 | $2,310 | $10,210 |
| 2015 | $864 | $12,520 | $2,310 | $10,210 |
| 2014 | $782 | $11,630 | $2,230 | $9,400 |
Property History
| Date | Event | Price | Change | Sq Ft Price |
|---|---|---|---|---|
| 03/22/2025 03/22/25 | Price Changed | $382,500 | -3.2% | $303 / Sq Ft |
| 02/20/2025 02/20/25 | For Sale | $395,000 | -- | $313 / Sq Ft |
Deed History
| Date | Type | Sale Price | Title Company |
|---|---|---|---|
| Warranty Deed | $148,000 | Commonwealth Title | |
| Warranty Deed | $136,000 | Stewart Title | |
| Warranty Deed | $107,000 | -- | |
| Warranty Deed | $103,000 | -- | |
| Warranty Deed | $115,500 | Stewart Title | |
| Deed | -- | -- | |
| Deed | -- | -- |
Mortgage History
| Date | Status | Loan Amount | Loan Type |
|---|---|---|---|
| Open | $164,000 | New Conventional | |
| Closed | $152,040 | Unknown | |
| Previous Owner | $110,000 | Unknown | |
| Previous Owner | $7,224 | Credit Line Revolving | |
| Previous Owner | $116,000 | Unknown | |
| Previous Owner | $14,500 | Credit Line Revolving | |
| Previous Owner | $122,400 | No Value Available | |
| Previous Owner | $108,575 | No Value Available | |
| Previous Owner | $15,000 | Credit Line Revolving | |
| Previous Owner | $82,400 | No Value Available | |
| Previous Owner | $92,400 | Balloon |
Similar Homes in Eaton, CO
Source: REcolorado®
MLS Number: 6318550
APN: R0897086
- 1310 3rd St
- 420 Walnut Ave
- 1365 Settlers Dr
- 820 Ponderosa Ct
- 335 Ash Ct
- 10 Birch Ave
- 665 3rd St
- 410 Cottonwood Ave
- 220 Settlers Cove
- 233 Maple Ave
- 1386 Plains Ct
- 222 Buckeye Ave
- 430 Elm Ave
- 403 S Maple Ave
- 1564 Benjamin Dr
- 451 Redwood Ave
- 760 Rock Rd
- 451 Lilac Ave
- 341 Hickory Ave
- 420 Peregrine Point
