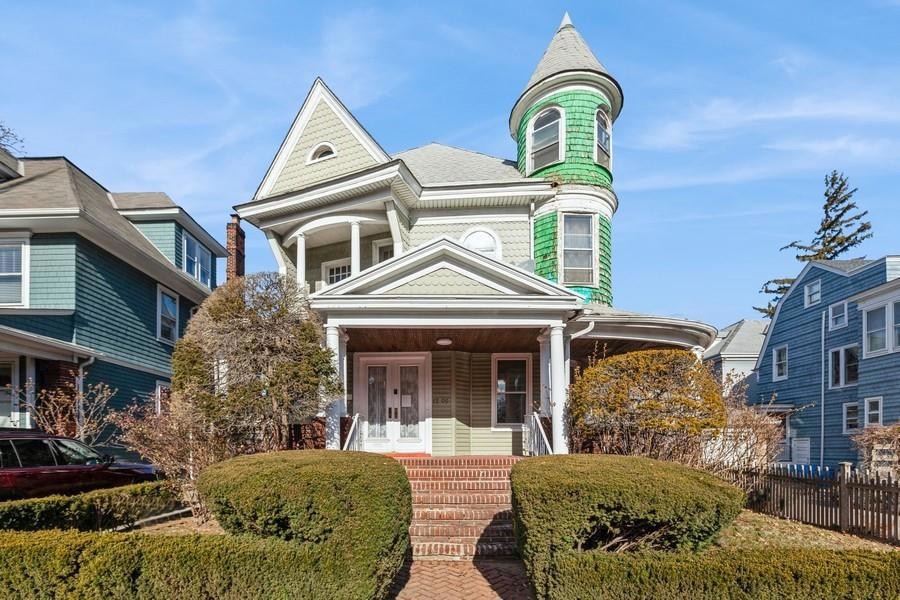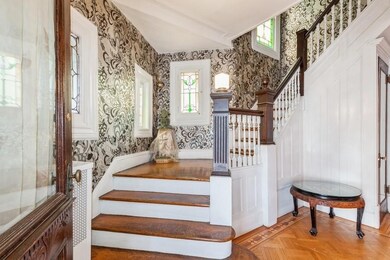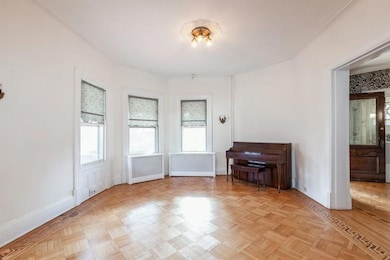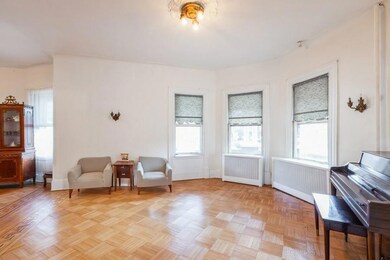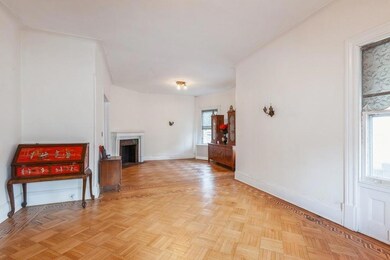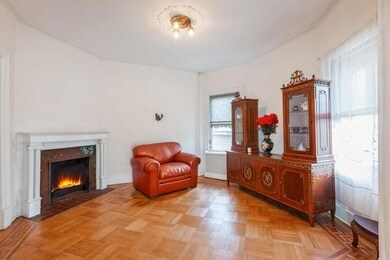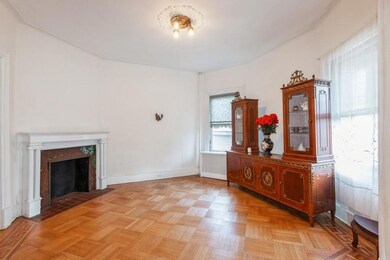
1205 Beverley Rd Brooklyn, NY 11218
Prospect Park South NeighborhoodEstimated payment $11,984/month
Highlights
- Colonial Architecture
- 3-minute walk to Beverley Road (Q Line)
- 1 Fireplace
- Ditmas Junior High school Rated A-
- Wood Flooring
- Formal Dining Room
About This Home
Nestled in the heart of Prospect Park South Historic District, this distinguished Queen Anne-Style single family home, built in 1899, offers a harmonious blend of historic charm and modern potential. Approximately 2,933 square feet of living space on a 5,000 square foot lot. Seven spacious bedrooms spread across the second and third floors. Three full bathrooms and one-half bath, including an ensuite in the primary bedroom. This home features a wraparound porch, a distinctive turret, multiple bay windows, and original stained-glass windows. The grand foyer with a central staircase illuminated by the stained-glass windows. Formal living and dining rooms adorned with original woodwork, decorative fireplace, and coffered ceilings. A spacious, windowed eat-in kitchen awaiting your personal touch. expansive backyard perfect for relaxation and entertainment, complemented by a private driveway and a 200-square foot garage. Situated just a block from Cortelyou Road, enjoy proximity to local eateries, the library, and the lush landscapes of Prospect Park and Parade Grounds. Convenient access to the Q/B trains at Beverely Road ensures and easy commute. This property is being sold "as is" presenting a unique opportunity while preserving its historic essence. Don't miss the chance to own a piece of Brooklyn's architectural heritage.
Listing Agent
Signature Premier Properties Brokerage Phone: 516-799-7100 License #10401333489

Co-Listing Agent
Signature Premier Properties Brokerage Phone: 516-799-7100 License #10401216378
Home Details
Home Type
- Single Family
Est. Annual Taxes
- $9,915
Year Built
- Built in 1899
Lot Details
- 5,000 Sq Ft Lot
Parking
- 1 Car Garage
- Driveway
Home Design
- Colonial Architecture
- Victorian Architecture
- Frame Construction
Interior Spaces
- 2,930 Sq Ft Home
- 1 Fireplace
- Entrance Foyer
- Formal Dining Room
- Wood Flooring
- Basement Fills Entire Space Under The House
- Gas Oven
- Washer
Bedrooms and Bathrooms
- 7 Bedrooms
- En-Suite Primary Bedroom
Outdoor Features
- Patio
- Wrap Around Porch
Schools
- Contact Agent Elementary And Middle School
- Contact Agent High School
Utilities
- No Cooling
- Hot Water Heating System
Listing and Financial Details
- Assessor Parcel Number 05116-0043
Map
Home Values in the Area
Average Home Value in this Area
Tax History
| Year | Tax Paid | Tax Assessment Tax Assessment Total Assessment is a certain percentage of the fair market value that is determined by local assessors to be the total taxable value of land and additions on the property. | Land | Improvement |
|---|---|---|---|---|
| 2024 | $9,915 | $154,380 | $34,200 | $120,180 |
| 2023 | $4,958 | $164,940 | $34,200 | $130,740 |
| 2022 | $4,890 | $135,000 | $34,200 | $100,800 |
| 2021 | $4,864 | $109,860 | $34,200 | $75,660 |
| 2020 | $4,864 | $125,580 | $34,200 | $91,380 |
| 2019 | $4,303 | $132,720 | $34,200 | $98,520 |
| 2018 | $4,193 | $41,138 | $12,393 | $28,745 |
| 2017 | $8,323 | $40,827 | $11,952 | $28,875 |
| 2016 | $7,700 | $38,517 | $12,446 | $26,071 |
| 2015 | $4,426 | $36,338 | $17,599 | $18,739 |
| 2014 | $4,426 | $34,282 | $18,220 | $16,062 |
Property History
| Date | Event | Price | Change | Sq Ft Price |
|---|---|---|---|---|
| 04/22/2025 04/22/25 | For Sale | $1,999,000 | 0.0% | $682 / Sq Ft |
| 03/07/2025 03/07/25 | Pending | -- | -- | -- |
| 01/22/2025 01/22/25 | For Sale | $1,999,000 | -- | $682 / Sq Ft |
Deed History
| Date | Type | Sale Price | Title Company |
|---|---|---|---|
| Deed | -- | -- | |
| Deed | -- | -- | |
| Deed | -- | -- |
Similar Homes in Brooklyn, NY
Source: OneKey® MLS
MLS Number: 816106
APN: 05116-0043
- 231 Argyle Rd
- 1112 Albemarle Rd
- 213 E 9th St
- 1409 Albemarle Rd Unit 1H
- 318 E 16th St
- 1109 Church Ave
- 667 Coney Island Ave
- 68 Stratford Rd Unit 1
- 192 E 8th St Unit 6A
- 192 E 8th St
- 192 E 8th St Unit 4D
- 192 E 8th St Unit 1C
- 116 Buckingham Rd
- 395 E 7th St
- 25 Stratford Rd Unit A1
- 320 E 18th St
- 45 Argyle Rd Unit 3 C
- 271 Church Ave
- 1701 Albemarle Rd Unit A10
- 1701 Albemarle Rd Unit C15
