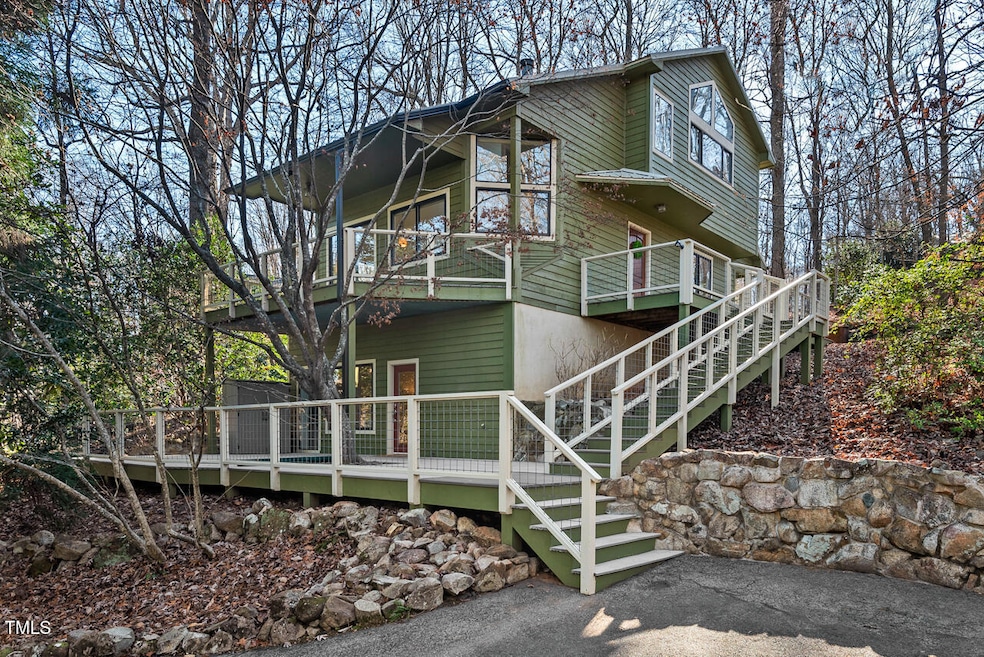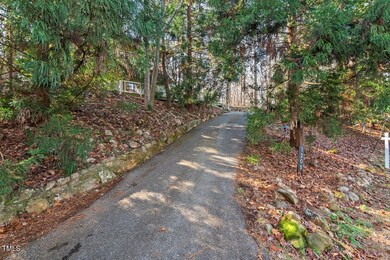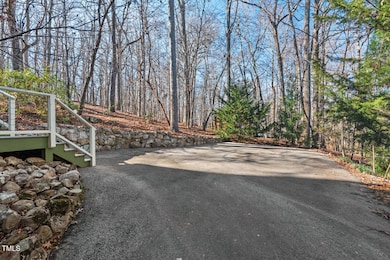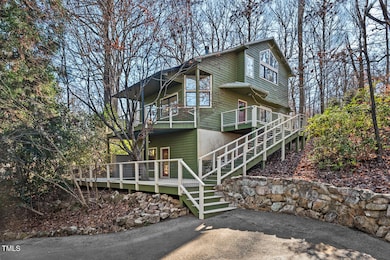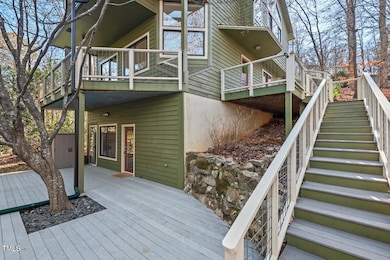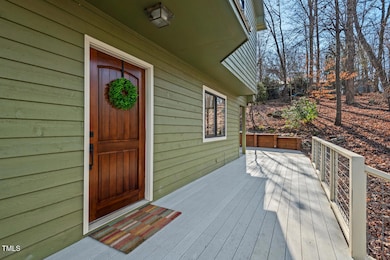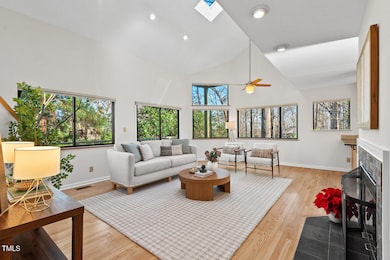
1205 Blackwood Mountain Rd Chapel Hill, NC 27516
Highlights
- Deck
- Contemporary Architecture
- Wooded Lot
- Cedar Ridge High Rated A-
- Private Lot
- Wood Flooring
About This Home
As of February 2025Happy New year! This is the one you have been waiting for! A spectacular John Hartley custom home in the coveted Heartwood at Blackwood Mtn neighborhood. You will feel like you have your own private retreat, but you're just minutes to both UNC and Duke! Large windows bring nature inside and the lot offers privacy in every direction. Updated Custom kitchen with SS appliances, pull out pantry and eat-in area. Separate dining area could be used as office or flex space. Large primary bedroom with walk in closet and ensuite laundry. Second bedroom has abundant built-in shelving and ensuite full bath. Open concept basement that can be used as 3rd bedroom, media room, office, home gym or whatever your heart desires. Ample storage off finished basement including potential workshop area. Entertaining deck built around the most gorgeous and huge Japanese Maple. Home is surrounded by flowering bushes such as Japanese Camellia, Rose of Sharon and Hydrangeas, There is a producing fig tree as well! Long lasting metal roof! Community amenities include playground, swimming pond, walking trails, community garden and amphitheater. Walkable to Duke Forest trails, Spence's Farm and Emerson Waldorf School. No City taxes! UPDATE: Sellers have applied for the Existing System Authorization with Orange County to deem it 3 BR officially on paper since the county has confirmed that there is a 3 BR septic system in place, yet they only have a 2 BR permit on file.
Home Details
Home Type
- Single Family
Est. Annual Taxes
- $3,586
Year Built
- Built in 1991
Lot Details
- 0.82 Acre Lot
- Private Lot
- Wooded Lot
HOA Fees
- $38 Monthly HOA Fees
Home Design
- Contemporary Architecture
- Block Foundation
- Metal Roof
- Wood Siding
- Radon Mitigation System
Interior Spaces
- 3-Story Property
- Built-In Features
- High Ceiling
- Double Pane Windows
- Family Room with Fireplace
- Scuttle Attic Hole
Kitchen
- Electric Oven
- Dishwasher
- Stainless Steel Appliances
- Granite Countertops
Flooring
- Wood
- Carpet
- Tile
- Slate Flooring
- Luxury Vinyl Tile
Bedrooms and Bathrooms
- 3 Bedrooms
- Walk-In Closet
Laundry
- Laundry closet
- Washer and Dryer
Finished Basement
- Walk-Out Basement
- Interior and Exterior Basement Entry
- Workshop
- Basement Storage
Home Security
- Smart Thermostat
- Fire and Smoke Detector
Parking
- 2 Parking Spaces
- Paved Parking
- 2 Open Parking Spaces
Outdoor Features
- Deck
Schools
- New Hope Elementary School
- A L Stanback Middle School
- Cedar Ridge High School
Utilities
- Cooling Available
- Heat Pump System
- Electric Water Heater
- Water Softener is Owned
- Perc Test On File For Septic Tank
- Septic Tank
Listing and Financial Details
- Assessor Parcel Number 9871436107
Community Details
Overview
- Association fees include insurance
- Heartwood Landowners Association, Inc Association, Phone Number (919) 593-1488
- Built by John Hartley
- Heartwood At Blackwood Mtn Subdivision
- Pond Year Round
Amenities
- Picnic Area
Recreation
- Community Playground
- Park
- Trails
Map
Home Values in the Area
Average Home Value in this Area
Property History
| Date | Event | Price | Change | Sq Ft Price |
|---|---|---|---|---|
| 02/21/2025 02/21/25 | Sold | $605,000 | +1.2% | $301 / Sq Ft |
| 01/12/2025 01/12/25 | Pending | -- | -- | -- |
| 01/03/2025 01/03/25 | For Sale | $598,000 | -- | $298 / Sq Ft |
Tax History
| Year | Tax Paid | Tax Assessment Tax Assessment Total Assessment is a certain percentage of the fair market value that is determined by local assessors to be the total taxable value of land and additions on the property. | Land | Improvement |
|---|---|---|---|---|
| 2024 | $3,724 | $358,100 | $119,000 | $239,100 |
| 2023 | $3,583 | $358,100 | $119,000 | $239,100 |
| 2022 | $3,532 | $358,100 | $119,000 | $239,100 |
| 2021 | $3,436 | $358,100 | $119,000 | $239,100 |
| 2020 | $3,564 | $351,100 | $119,000 | $232,100 |
| 2018 | $3,243 | $327,500 | $119,000 | $208,500 |
| 2017 | $3,029 | $327,500 | $119,000 | $208,500 |
| 2016 | $3,029 | $297,428 | $104,153 | $193,275 |
| 2015 | $3,014 | $297,428 | $104,153 | $193,275 |
| 2014 | $2,994 | $297,428 | $104,153 | $193,275 |
Mortgage History
| Date | Status | Loan Amount | Loan Type |
|---|---|---|---|
| Open | $340,000 | New Conventional | |
| Previous Owner | $291,200 | New Conventional | |
| Previous Owner | $203,185 | New Conventional | |
| Previous Owner | $232,500 | Unknown | |
| Previous Owner | $232,000 | Purchase Money Mortgage | |
| Previous Owner | $645,000 | Fannie Mae Freddie Mac | |
| Previous Owner | $220,000 | Unknown |
Deed History
| Date | Type | Sale Price | Title Company |
|---|---|---|---|
| Warranty Deed | $605,000 | None Listed On Document | |
| Warranty Deed | $364,000 | None Available | |
| Warranty Deed | $290,000 | None Available |
Similar Homes in the area
Source: Doorify MLS
MLS Number: 10069015
APN: 9871436107
- 1213 Blackwood Mountain Rd
- 6358 Pathway Ct
- 602 & 604 Blackwood Rd
- 106 Woodkirk Ln
- Lot 1 Millcent Ct
- Lot 2 Millcent Ct
- Lot 3 Millcent Ct
- 3 Arthur Minnis Rd
- 2 Arthur Minnis Rd
- 100 Maywood Way
- 1121 Tallyho Trail
- 6117 Highway 86
- 8116 Reynard Rd
- Lt 1, 2, 3 New Hope Dr
- TBD Montgomery Estates Rd
- 1511 Tallyho Trail
- 8111 Reynard Rd
- 413 Palafox Dr
- 000 Billabong Ln
- 109 Jones Creek Place
