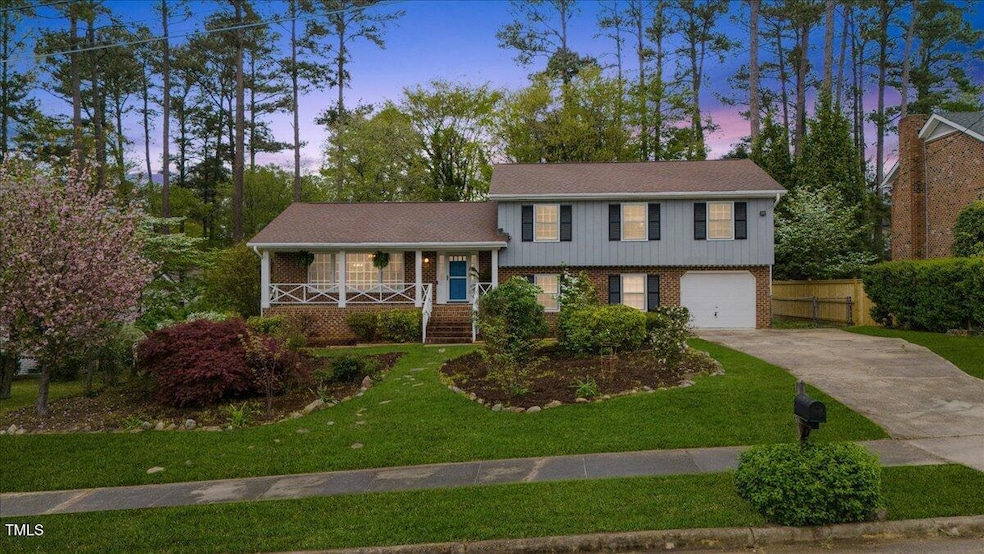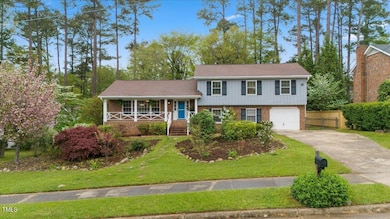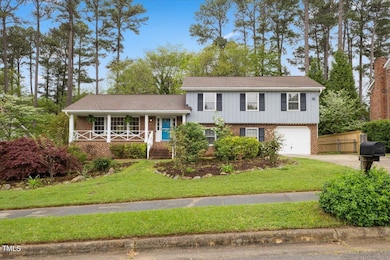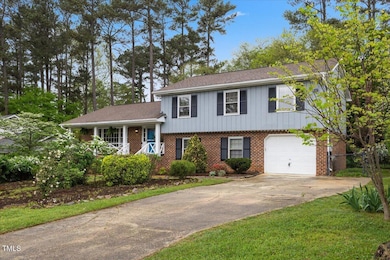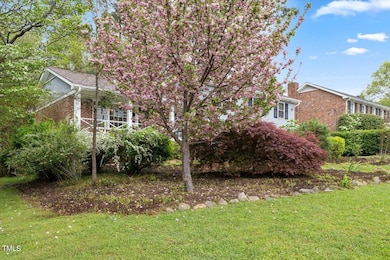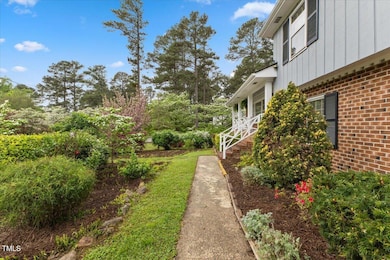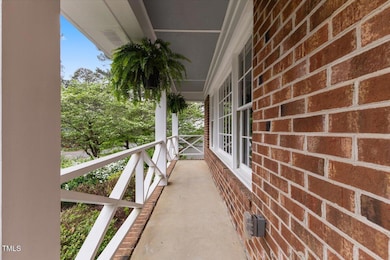
1205 Country Ridge Dr Raleigh, NC 27609
North Hills NeighborhoodEstimated payment $3,997/month
Highlights
- Open Floorplan
- Deck
- Wood Flooring
- Douglas Elementary Rated A-
- Transitional Architecture
- Granite Countertops
About This Home
Charming Updated split level home on a wooded lot in Midtown's desirable Quail Hollow. As you enter this home you are welcomed by gorgeous hardwood flooring. The recently updated kitchen is a Chefs dream with granite countertops, tile backsplash, double oven, gas cooktop and a Wine/Beverage bar with its own sink and mini fridge. The home offers 4 bedrooms and 2 1/2 baths. Relax and get cozy next to the wood burning fireplace in the bonus/living room. Enjoy your beautifully landscaped yard from your screen porch with skylights, wood decks and the privacy the fenced in backyard offers. Attached oversized 1 car garage with plenty of room for storage. Updates to include HVAC 2023, tankless gas water heater 2020, roof 2012, updated kitchen, some new windows, some interior painting. Stroll to the community pool (check QHSC membership to check waitlist) or to Eastgate park which features a community center, pond, playgrounds, tennis courts, basketball courts, and scenic walking trails. Enjoy shopping, dining and entertainment at North Hills. Plus, with downtown Raleigh just a 10-minute drive away, you'll enjoy the perfect balance of comfort, style, and accessibility. Don't miss this opportunity to own a home in one of Raleigh's most sought-after locations!
Home Details
Home Type
- Single Family
Est. Annual Taxes
- $4,422
Year Built
- Built in 1969
Lot Details
- 0.34 Acre Lot
- Fenced Yard
- Fenced
- Landscaped with Trees
- Back Yard
- Property is zoned R-4
Parking
- 1 Car Attached Garage
- Garage Door Opener
- Private Driveway
- 1 Open Parking Space
Home Design
- Transitional Architecture
- Traditional Architecture
- Brick Exterior Construction
- Raised Foundation
- Shingle Roof
- Masonite
Interior Spaces
- 2,260 Sq Ft Home
- 2-Story Property
- Open Floorplan
- Bar Fridge
- Bar
- Recessed Lighting
- Entrance Foyer
- Family Room with Fireplace
- Living Room
- Dining Room
- Screened Porch
- Pull Down Stairs to Attic
Kitchen
- Built-In Double Oven
- Gas Cooktop
- Dishwasher
- Granite Countertops
Flooring
- Wood
- Carpet
- Tile
- Luxury Vinyl Tile
Bedrooms and Bathrooms
- 4 Bedrooms
- Walk-In Closet
Laundry
- Laundry Room
- Laundry on lower level
Outdoor Features
- Deck
- Fire Pit
- Exterior Lighting
- Outdoor Storage
Schools
- Douglas Elementary School
- Carroll Middle School
- Sanderson High School
Utilities
- Forced Air Heating and Cooling System
- Heating System Uses Natural Gas
- Tankless Water Heater
- Gas Water Heater
Listing and Financial Details
- Assessor Parcel Number 1716338836
Community Details
Overview
- No Home Owners Association
- Quail Hollow Subdivision
Recreation
- Tennis Courts
- Community Playground
- Park
Map
Home Values in the Area
Average Home Value in this Area
Tax History
| Year | Tax Paid | Tax Assessment Tax Assessment Total Assessment is a certain percentage of the fair market value that is determined by local assessors to be the total taxable value of land and additions on the property. | Land | Improvement |
|---|---|---|---|---|
| 2024 | $4,422 | $506,904 | $300,000 | $206,904 |
| 2023 | $3,790 | $345,876 | $160,000 | $185,876 |
| 2022 | $3,522 | $345,876 | $160,000 | $185,876 |
| 2021 | $3,385 | $345,876 | $160,000 | $185,876 |
| 2020 | $3,248 | $337,909 | $160,000 | $177,909 |
| 2019 | $3,204 | $274,725 | $130,000 | $144,725 |
| 2018 | $3,022 | $274,725 | $130,000 | $144,725 |
| 2017 | $2,878 | $274,725 | $130,000 | $144,725 |
| 2016 | $2,819 | $274,725 | $130,000 | $144,725 |
| 2015 | $2,427 | $232,434 | $88,000 | $144,434 |
| 2014 | $2,302 | $232,434 | $88,000 | $144,434 |
Property History
| Date | Event | Price | Change | Sq Ft Price |
|---|---|---|---|---|
| 04/19/2025 04/19/25 | Pending | -- | -- | -- |
| 04/16/2025 04/16/25 | Price Changed | $650,000 | -3.7% | $288 / Sq Ft |
| 04/08/2025 04/08/25 | For Sale | $675,000 | -- | $299 / Sq Ft |
Deed History
| Date | Type | Sale Price | Title Company |
|---|---|---|---|
| Interfamily Deed Transfer | -- | None Available | |
| Warranty Deed | $215,000 | None Available |
Mortgage History
| Date | Status | Loan Amount | Loan Type |
|---|---|---|---|
| Open | $190,000 | New Conventional | |
| Closed | $50,000 | Credit Line Revolving | |
| Closed | $208,550 | New Conventional |
Similar Homes in Raleigh, NC
Source: Doorify MLS
MLS Number: 10087787
APN: 1716.14-33-8836-000
- 5107 Hearth Dr
- 4601 Pemberton Dr
- 5025 Quail Hollow Dr
- 5205 Quail Meadow Dr
- 1812 Natalie Brook Way
- 4842 Wyatt Brook Way
- 1318 Ivy Ln
- 1304 Ivy Ln
- 4600 Old Wake Forest Rd
- 1616 Beechwood Dr
- 819 Running Brook Trail
- 4300 Hickory Ridge Dr
- 5816 Pointer Dr Unit 102
- 1700 Tiffany Bay Ct Unit 303
- 5504 Kingwood Dr
- 1738 Quail Ridge Rd
- 1608 Doubles Ct
- 1218 Kingwood Dr
- 5312 Alpine Dr
- 4812 Latimer Rd
