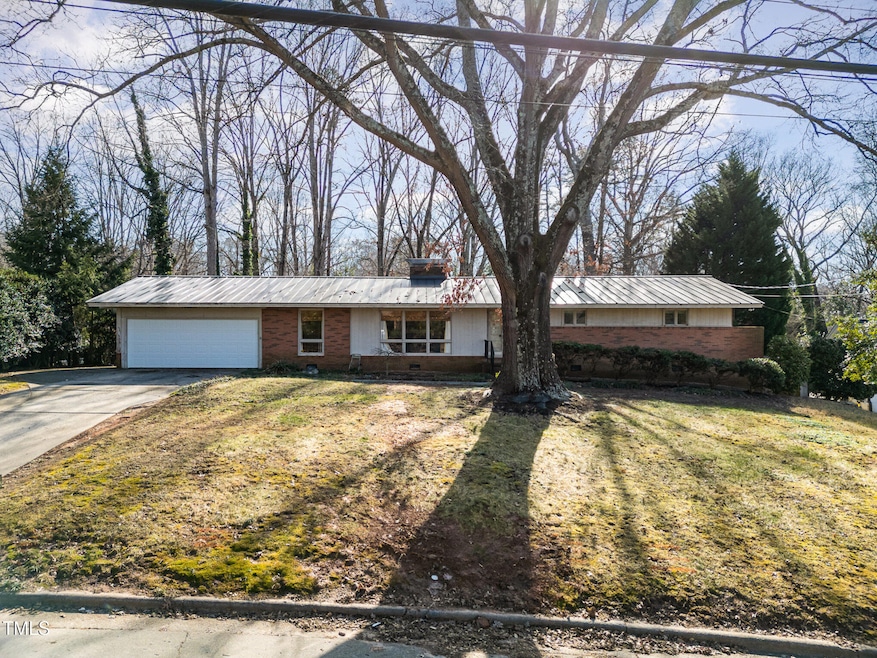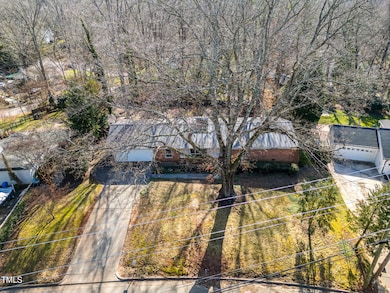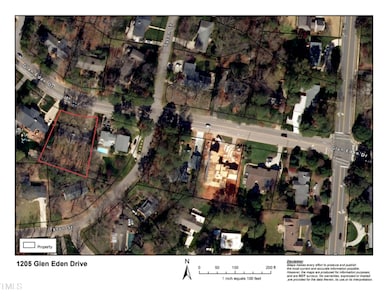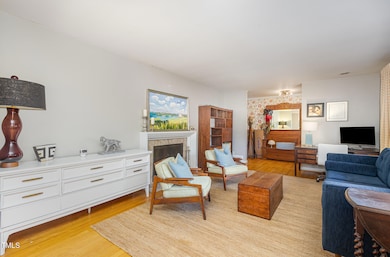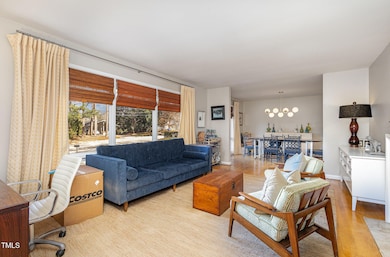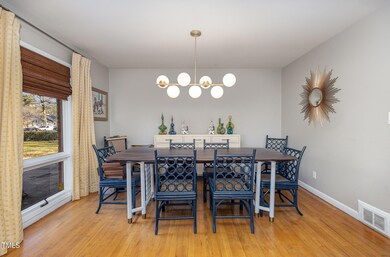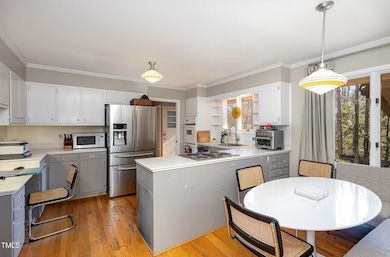
1205 Glen Eden Dr Raleigh, NC 27612
Crabtree NeighborhoodEstimated payment $4,815/month
Highlights
- Family Room with Fireplace
- Wood Flooring
- Home Office
- Lacy Elementary Rated A
- No HOA
- Covered patio or porch
About This Home
Beautiful ITB ranch home with lots of potential to renovate or to build your dream home. Near the intersection of Ridge Road and Glen Eden Drive. Large living room with wood-burning fireplace adjacent to formal dining room. Family room off kitchen has a gas fireplace. All 3 bedrooms are spacious. Hardwoods throughout most of main floor (some original and some new). Partially finished basement (separate entrance) was used as a home office, but now used for storage. Backyard has a patio , storage shed and treehouse. New Metal roof in 2024. 105' Frontage. Lot size: 0.45 acres. Close proximity to UNC Rex Hospital, Crabtree Valley Mall, Five Points, 440 Beltline and 70. Nearby attractions: Downtown Raleigh, NC Museum of Art, Lenovo Center and Carter-Finley Stadium. RDU Airport approximately 11.3 miles away via I-40. See also Land Listing #10075041
Home Details
Home Type
- Single Family
Est. Annual Taxes
- $5,884
Year Built
- Built in 1961
Lot Details
- 0.45 Acre Lot
- Lot Dimensions are 105 x 170 x 140 x 154
- Northeast Facing Home
- Chain Link Fence
- Sloped Lot
- Back Yard Fenced
- Property is zoned R-4
Parking
- 2 Car Attached Garage
- Front Facing Garage
- Private Driveway
Home Design
- Brick Exterior Construction
- Block Foundation
- Metal Roof
- Lead Paint Disclosure
Interior Spaces
- 1-Story Property
- Bookcases
- Crown Molding
- Smooth Ceilings
- Ceiling Fan
- Wood Burning Fireplace
- Gas Log Fireplace
- Awning
- Blinds
- Entrance Foyer
- Family Room with Fireplace
- 2 Fireplaces
- Living Room with Fireplace
- Dining Room
- Home Office
Kitchen
- Double Oven
- Electric Cooktop
Flooring
- Wood
- Tile
Bedrooms and Bathrooms
- 3 Bedrooms
- Primary bathroom on main floor
- Bathtub with Shower
Laundry
- Laundry in Hall
- Laundry on main level
Finished Basement
- Partial Basement
- Exterior Basement Entry
Outdoor Features
- Covered patio or porch
Schools
- Lacy Elementary School
- Oberlin Middle School
- Broughton High School
Utilities
- Forced Air Heating and Cooling System
- Natural Gas Connected
Community Details
- No Home Owners Association
- Glen Eden Subdivision
Listing and Financial Details
- Assessor Parcel Number 0795459110
Map
Home Values in the Area
Average Home Value in this Area
Tax History
| Year | Tax Paid | Tax Assessment Tax Assessment Total Assessment is a certain percentage of the fair market value that is determined by local assessors to be the total taxable value of land and additions on the property. | Land | Improvement |
|---|---|---|---|---|
| 2024 | $5,884 | $675,194 | $617,500 | $57,694 |
| 2023 | $5,055 | $461,958 | $340,000 | $121,958 |
| 2022 | $4,697 | $461,958 | $340,000 | $121,958 |
| 2021 | $4,515 | $461,958 | $340,000 | $121,958 |
| 2020 | $4,433 | $461,958 | $340,000 | $121,958 |
| 2019 | $4,702 | $403,998 | $250,000 | $153,998 |
| 2018 | $4,434 | $403,998 | $250,000 | $153,998 |
| 2017 | $4,223 | $403,998 | $250,000 | $153,998 |
| 2016 | $4,136 | $403,998 | $250,000 | $153,998 |
| 2015 | $4,581 | $440,440 | $252,525 | $187,915 |
| 2014 | $4,344 | $440,440 | $252,525 | $187,915 |
Property History
| Date | Event | Price | Change | Sq Ft Price |
|---|---|---|---|---|
| 02/06/2025 02/06/25 | For Sale | $775,000 | 0.0% | $332 / Sq Ft |
| 02/06/2025 02/06/25 | For Sale | $775,000 | -- | -- |
Deed History
| Date | Type | Sale Price | Title Company |
|---|---|---|---|
| Interfamily Deed Transfer | -- | None Available | |
| Warranty Deed | $349,000 | Investors Title Insurance Co |
Mortgage History
| Date | Status | Loan Amount | Loan Type |
|---|---|---|---|
| Open | $340,000 | New Conventional | |
| Closed | $331,200 | New Conventional |
Similar Homes in Raleigh, NC
Source: Doorify MLS
MLS Number: 10075047
APN: 0795.10-45-9110-000
- 1107 Daleland Dr
- 2405 Coley Forest Place
- 3204 Cobblestone Ct
- 908 Glen Eden Dr
- 1201 Bancroft St
- 2765 Rue Sans Famille
- 1416 Westmoreland Dr
- 817 Glen Eden Dr
- 3315 Hampton Rd
- 3317 Hampton Rd
- 2701 Ridge Rd
- 3358 Hampton Rd
- 2227 Wheeler Rd
- 2852 Rue Sans Famille
- 1601 Dunraven Dr
- 3359 Hampton Rd
- 2916 Rue Sans Famille
- 3321 Marblehead Ln
- 721 Blenheim Dr
- 3320 Marblehead Ln
