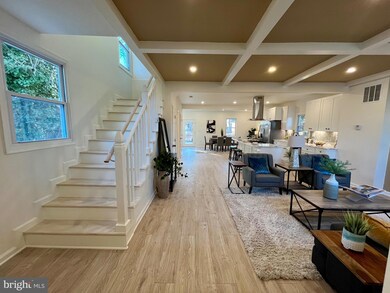
1205 Iago Ave Capitol Heights, MD 20743
Coral Hills NeighborhoodEstimated payment $2,954/month
Highlights
- Open Floorplan
- 1 Fireplace
- Stainless Steel Appliances
- Colonial Architecture
- No HOA
- Recessed Lighting
About This Home
Welcome to this stunning home, beautifully renovated from top to bottom with a bright, open floor plan! Every detail has been thoughtfully upgraded, making it a must-see to truly appreciate its charm and size. The brand-new kitchen features elegant cabinetry, a massive quartz island, and sleek stainless steel appliances—perfect for entertaining. Throughout the home, you’ll find new flooring, fresh paint, stylish lighting, and fully remodeled bathrooms with modern tiles and fixtures. The exterior boasts new siding, gutters, and a brand-new roof. A finished basement with a separate entrance and wet bar, offers additional space and flexibility. Enjoy outdoor living with a spacious deck and a fenced yard. Don’t miss your chance—schedule a showing before this gem is gone!
Home Details
Home Type
- Single Family
Est. Annual Taxes
- $3,358
Year Built
- Built in 1940
Lot Details
- 4,000 Sq Ft Lot
- Property is in excellent condition
- Property is zoned RSF65
Home Design
- Colonial Architecture
- Permanent Foundation
- Block Foundation
- Frame Construction
- Architectural Shingle Roof
- Asphalt Roof
Interior Spaces
- Property has 3 Levels
- Open Floorplan
- Recessed Lighting
- 1 Fireplace
- Luxury Vinyl Plank Tile Flooring
- Finished Basement
- Interior and Side Basement Entry
Kitchen
- Gas Oven or Range
- Range Hood
- Built-In Microwave
- Ice Maker
- Dishwasher
- Stainless Steel Appliances
- Kitchen Island
- Disposal
Bedrooms and Bathrooms
Parking
- 6 Parking Spaces
- 3 Driveway Spaces
Utilities
- Central Heating and Cooling System
- Natural Gas Water Heater
Community Details
- No Home Owners Association
- Greater Capitol Heights Subdivision
Listing and Financial Details
- Assessor Parcel Number 17182076099
Map
Home Values in the Area
Average Home Value in this Area
Tax History
| Year | Tax Paid | Tax Assessment Tax Assessment Total Assessment is a certain percentage of the fair market value that is determined by local assessors to be the total taxable value of land and additions on the property. | Land | Improvement |
|---|---|---|---|---|
| 2024 | $3,758 | $226,033 | $0 | $0 |
| 2023 | $2,325 | $209,100 | $60,000 | $149,100 |
| 2022 | $2,257 | $202,967 | $0 | $0 |
| 2021 | $3,323 | $196,833 | $0 | $0 |
| 2020 | $6,463 | $190,700 | $45,000 | $145,700 |
| 2019 | $2,637 | $184,133 | $0 | $0 |
| 2018 | $2,988 | $177,567 | $0 | $0 |
| 2017 | $2,615 | $171,000 | $0 | $0 |
| 2016 | -- | $149,200 | $0 | $0 |
| 2015 | $2,147 | $127,400 | $0 | $0 |
| 2014 | $2,147 | $105,600 | $0 | $0 |
Property History
| Date | Event | Price | Change | Sq Ft Price |
|---|---|---|---|---|
| 03/25/2025 03/25/25 | Pending | -- | -- | -- |
| 03/17/2025 03/17/25 | Price Changed | $479,000 | -2.0% | $212 / Sq Ft |
| 03/11/2025 03/11/25 | Price Changed | $489,000 | 0.0% | $216 / Sq Ft |
| 03/11/2025 03/11/25 | For Sale | $489,000 | -2.0% | $216 / Sq Ft |
| 03/05/2025 03/05/25 | Off Market | $499,000 | -- | -- |
| 02/25/2025 02/25/25 | For Sale | $499,000 | +126.8% | $221 / Sq Ft |
| 08/09/2024 08/09/24 | Sold | $220,000 | -26.7% | $186 / Sq Ft |
| 07/16/2024 07/16/24 | Price Changed | $300,000 | 0.0% | $253 / Sq Ft |
| 07/16/2024 07/16/24 | For Sale | $300,000 | -16.7% | $253 / Sq Ft |
| 07/15/2024 07/15/24 | Pending | -- | -- | -- |
| 07/05/2024 07/05/24 | For Sale | $360,000 | -- | $304 / Sq Ft |
Deed History
| Date | Type | Sale Price | Title Company |
|---|---|---|---|
| Deed | $220,000 | Fidelity National Title | |
| Deed | $85,000 | -- |
Mortgage History
| Date | Status | Loan Amount | Loan Type |
|---|---|---|---|
| Previous Owner | $108,000 | New Conventional | |
| Previous Owner | $139,750 | Stand Alone Refi Refinance Of Original Loan | |
| Previous Owner | $8,379 | Unknown | |
| Previous Owner | $84,900 | No Value Available |
Similar Homes in Capitol Heights, MD
Source: Bright MLS
MLS Number: MDPG2141534
APN: 18-2076099
- 1115 Iago Ave
- 1224 Larchmont Ave
- 1106 Elfin Ave
- 4728 Quadrant St
- 1122 Drum Ave
- 1217 Mentor Ave
- 1107 Elfin Ave
- 4814 Gunther St
- 4805 Gunther St
- 4935 Gunther St
- 1404 Edgewick Ave
- 1213 Clovis Ave
- 1512 Nova Ave
- 1000 Jansen Ave
- 0 Opus Ave Unit MDPG2140892
- 1001 Glacier Ave
- 1009 Larchmont Ave
- 1303 Capitol Heights Blvd
- 4719 Rollingdale Way
- 4905 Fable St






