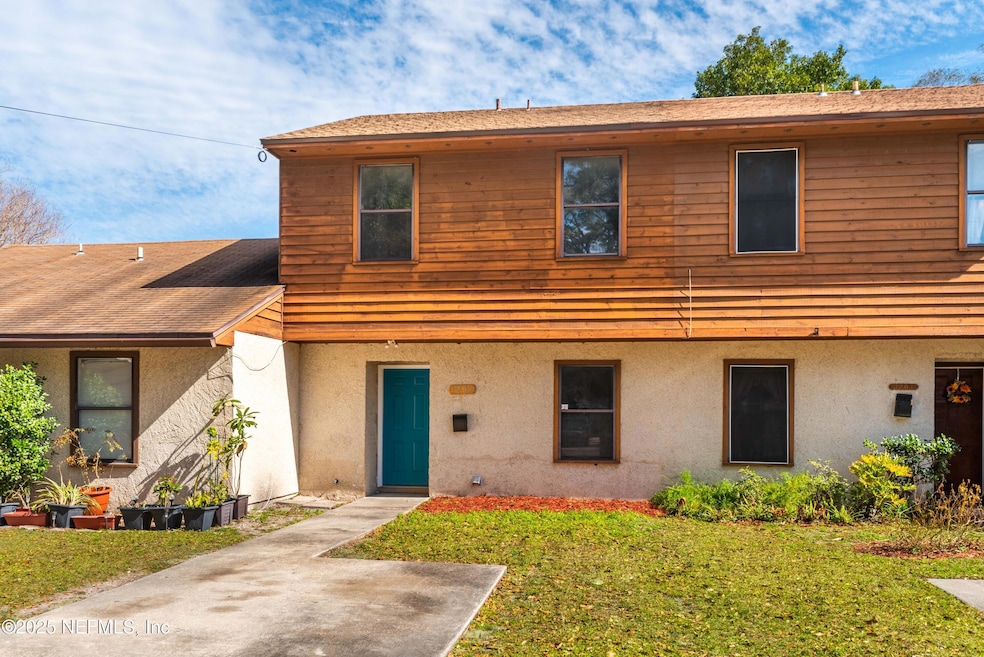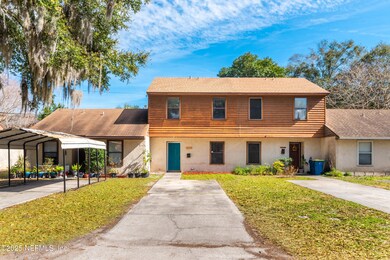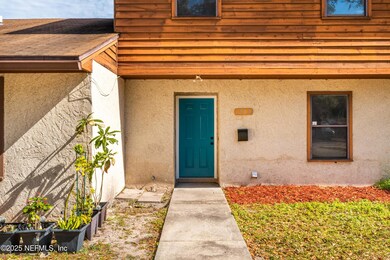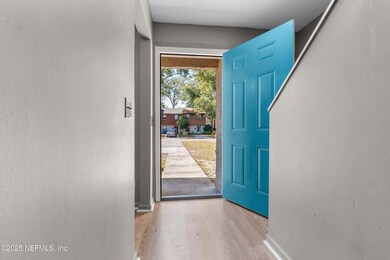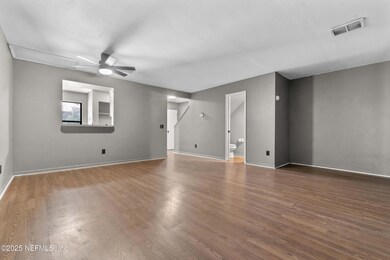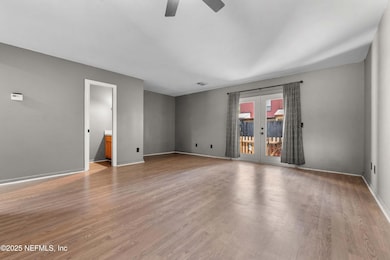
1205 Maitland Ave Jacksonville, FL 32211
Arlington NeighborhoodHighlights
- Open Floorplan
- Rear Porch
- Walk-In Closet
- No HOA
- Attached Garage
- Central Heating and Cooling System
About This Home
As of April 2025Welcome home to this low-maintenance, 2-bedroom, 1.5-bath townhouse with NO HOA, offering a great opportunity for buyers looking for an affordable home or investment property. This home features a functional layout with a spacious living area featuring LVP flooring and a kitchen with ample cabinet storage, as well as indoor laundry. The upstairs bedrooms are well-sized, and the bathroom provides a practical layout. Outside, enjoy a private patio area perfect for relaxing or adding personal touches. Situated in a convenient location with easy access to shopping, dining, the beaches and most major highways. The roof was replaced in 2021 and the HVAC is 2022. Schedule your showing today!
Townhouse Details
Home Type
- Townhome
Est. Annual Taxes
- $234
Year Built
- Built in 1984
Lot Details
- 2,178 Sq Ft Lot
- Wood Fence
- Back Yard Fenced
Home Design
- Shingle Roof
- Wood Siding
Interior Spaces
- 1,152 Sq Ft Home
- 2-Story Property
- Open Floorplan
- Ceiling Fan
- Vinyl Flooring
Kitchen
- Electric Oven
- Electric Range
- Microwave
- Dishwasher
Bedrooms and Bathrooms
- 2 Bedrooms
- Walk-In Closet
Laundry
- Laundry on lower level
- Washer and Electric Dryer Hookup
Parking
- Attached Garage
- Off-Street Parking
Outdoor Features
- Rear Porch
Schools
- Arlington Heights Elementary School
- Arlington Middle School
- Terry Parker High School
Utilities
- Central Heating and Cooling System
- Electric Water Heater
Community Details
- No Home Owners Association
- Arlington Heights Subdivision
Listing and Financial Details
- Assessor Parcel Number 1414700075
Map
Home Values in the Area
Average Home Value in this Area
Property History
| Date | Event | Price | Change | Sq Ft Price |
|---|---|---|---|---|
| 04/11/2025 04/11/25 | Sold | $173,500 | 0.0% | $151 / Sq Ft |
| 02/26/2025 02/26/25 | Price Changed | $173,500 | -2.3% | $151 / Sq Ft |
| 02/20/2025 02/20/25 | Price Changed | $177,500 | -2.5% | $154 / Sq Ft |
| 02/06/2025 02/06/25 | For Sale | $182,000 | -- | $158 / Sq Ft |
Tax History
| Year | Tax Paid | Tax Assessment Tax Assessment Total Assessment is a certain percentage of the fair market value that is determined by local assessors to be the total taxable value of land and additions on the property. | Land | Improvement |
|---|---|---|---|---|
| 2024 | $234 | $33,089 | -- | -- |
| 2023 | $229 | $32,126 | $0 | $0 |
| 2022 | $217 | $31,191 | $0 | $0 |
| 2021 | $213 | $30,283 | $0 | $0 |
| 2020 | $211 | $29,865 | $0 | $0 |
| 2019 | $179 | $29,194 | $0 | $0 |
| 2018 | $176 | $28,650 | $0 | $0 |
| 2017 | $202 | $28,061 | $0 | $0 |
| 2016 | $169 | $27,484 | $0 | $0 |
| 2015 | $169 | $27,293 | $0 | $0 |
| 2014 | $168 | $27,077 | $0 | $0 |
Mortgage History
| Date | Status | Loan Amount | Loan Type |
|---|---|---|---|
| Closed | $34,535 | Unknown |
Similar Homes in Jacksonville, FL
Source: realMLS (Northeast Florida Multiple Listing Service)
MLS Number: 2068817
APN: 141470-0075
- 1003 Westdale Dr
- 0 Cesery Blvd
- 6504 Brandemere Rd S
- 6505 Brandemere Rd S
- 1703 Layton Rd
- 1723 Cesery Blvd
- 1268 King Arthur Rd
- 5815 Ansley St
- 1722 Paine Ave
- 6752 Ector Place
- 1859 Layton Rd
- 6723 Banbury Rd
- 726 Mickler Rd
- 1537 King Arthur Rd
- 1934 Paine Ave
- 5519 River Forest Dr
- 1505 Domas Dr
- 1814 University Blvd N
- 5465 Commerce St
- 1425 Domas Dr
