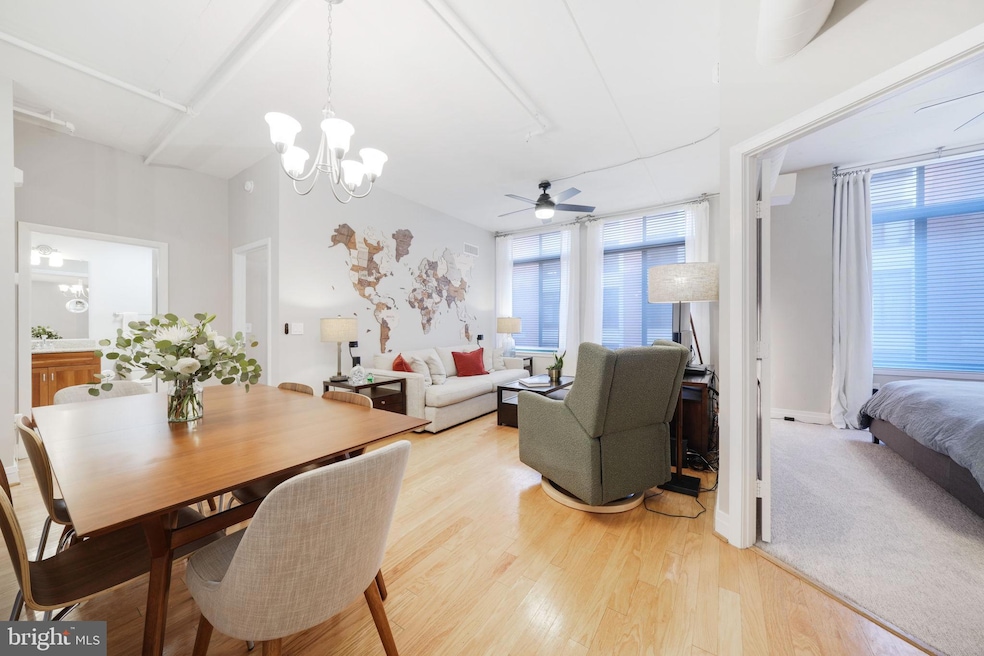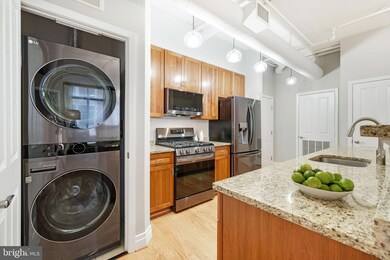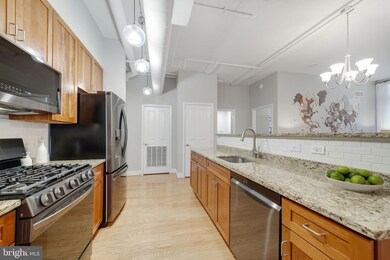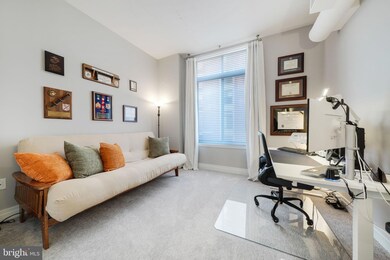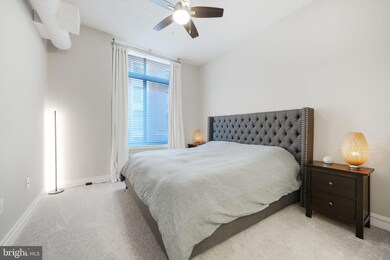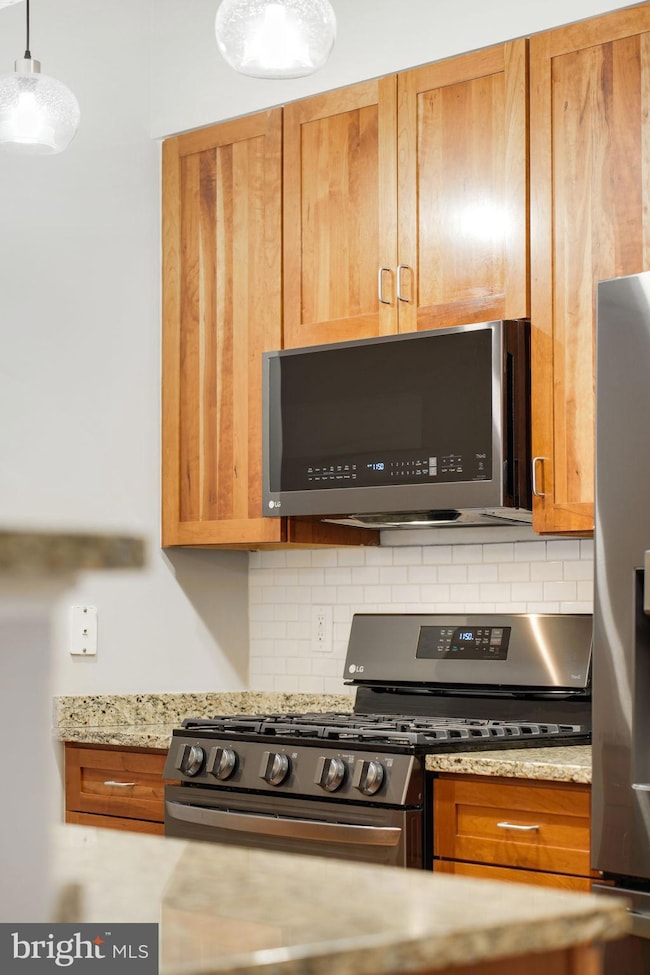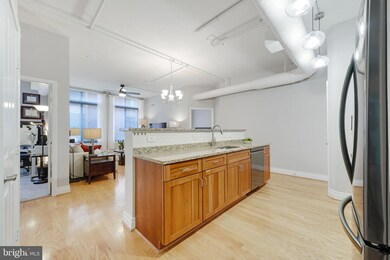
1205 N Garfield St Unit 405 Arlington, VA 22201
Clarendon/Courthouse NeighborhoodHighlights
- Contemporary Architecture
- 3-minute walk to Clarendon
- Party Room
- Innovation Elementary School Rated A
- Community Pool
- 3-minute walk to 11th St. Park
About This Home
As of February 2025Welcome to The Clarendon Loft, a spacious 2-bedroom, 2-bath condo located in the sought-after Residences at Station Square. This beautifully updated unit boasts 10-foot ceilings, fresh paint, new carpet, and hardwood floors. The gourmet kitchen features new LG appliances, while the primary suite offers a custom California closet and a luxurious new en-suite bath. Additional perks include a new washer/dryer, a garage parking spot (R061), and a storage unit (O-5). Located steps from Clarendon Metro, restaurants, shopping, and nightlife, this home offers modern comfort and convenience with resort-style amenities such as a pool and party room.
Last Agent to Sell the Property
TTR Sotheby's International Realty License #0225222211

Property Details
Home Type
- Condominium
Est. Annual Taxes
- $6,727
Year Built
- Built in 2005
HOA Fees
- $706 Monthly HOA Fees
Parking
- 1 Assigned Subterranean Space
- Assigned parking located at #R061
- Basement Garage
- Garage Door Opener
- Parking Space Conveys
Home Design
- Contemporary Architecture
- Brick Exterior Construction
Interior Spaces
- 965 Sq Ft Home
- Property has 1 Level
- Washer and Dryer Hookup
Bedrooms and Bathrooms
- 2 Main Level Bedrooms
- 2 Full Bathrooms
Accessible Home Design
- Accessible Elevator Installed
Utilities
- Forced Air Heating and Cooling System
- Electric Water Heater
Listing and Financial Details
- Assessor Parcel Number 18-014-050
Community Details
Overview
- Association fees include pool(s), snow removal, trash, water
- High-Rise Condominium
- Residences At Station Square Community
- Station Square Subdivision
Amenities
- Party Room
Recreation
- Community Pool
Pet Policy
- Pets allowed on a case-by-case basis
Map
Home Values in the Area
Average Home Value in this Area
Property History
| Date | Event | Price | Change | Sq Ft Price |
|---|---|---|---|---|
| 02/24/2025 02/24/25 | Sold | $700,000 | 0.0% | $725 / Sq Ft |
| 02/05/2025 02/05/25 | For Sale | $699,900 | +12.9% | $725 / Sq Ft |
| 10/15/2021 10/15/21 | Sold | $620,000 | -3.1% | $642 / Sq Ft |
| 08/24/2021 08/24/21 | Price Changed | $639,900 | -0.8% | $663 / Sq Ft |
| 07/28/2021 07/28/21 | For Sale | $645,000 | +3.6% | $668 / Sq Ft |
| 09/21/2017 09/21/17 | Sold | $622,500 | -2.4% | $645 / Sq Ft |
| 09/03/2017 09/03/17 | Pending | -- | -- | -- |
| 08/03/2017 08/03/17 | Price Changed | $637,500 | -1.1% | $661 / Sq Ft |
| 06/15/2017 06/15/17 | For Sale | $644,900 | +9.5% | $668 / Sq Ft |
| 03/25/2013 03/25/13 | Sold | $589,000 | 0.0% | $610 / Sq Ft |
| 03/25/2013 03/25/13 | Pending | -- | -- | -- |
| 03/25/2013 03/25/13 | For Sale | $589,000 | -- | $610 / Sq Ft |
Tax History
| Year | Tax Paid | Tax Assessment Tax Assessment Total Assessment is a certain percentage of the fair market value that is determined by local assessors to be the total taxable value of land and additions on the property. | Land | Improvement |
|---|---|---|---|---|
| 2024 | $6,727 | $651,200 | $84,000 | $567,200 |
| 2023 | $6,598 | $640,600 | $84,000 | $556,600 |
| 2022 | $6,388 | $620,200 | $84,000 | $536,200 |
| 2021 | $6,665 | $647,100 | $84,000 | $563,100 |
| 2020 | $6,427 | $626,400 | $38,600 | $587,800 |
| 2019 | $6,101 | $594,600 | $38,600 | $556,000 |
| 2018 | $5,928 | $589,300 | $38,600 | $550,700 |
| 2017 | $5,876 | $584,100 | $38,600 | $545,500 |
| 2016 | $5,788 | $584,100 | $38,600 | $545,500 |
| 2015 | $5,594 | $561,600 | $38,600 | $523,000 |
| 2014 | $5,360 | $538,200 | $38,600 | $499,600 |
Mortgage History
| Date | Status | Loan Amount | Loan Type |
|---|---|---|---|
| Previous Owner | $597,718 | New Conventional | |
| Previous Owner | $471,200 | New Conventional | |
| Previous Owner | $506,137 | FHA | |
| Previous Owner | $335,000 | New Conventional | |
| Previous Owner | $125,000 | Credit Line Revolving | |
| Previous Owner | $347,780 | New Conventional |
Deed History
| Date | Type | Sale Price | Title Company |
|---|---|---|---|
| Deed | $700,000 | Allied Title | |
| Deed | $620,000 | Provident Title & Escrow | |
| Deed | $622,500 | First American Title | |
| Warranty Deed | $589,000 | -- | |
| Warranty Deed | $550,000 | -- | |
| Special Warranty Deed | $434,725 | -- |
Similar Homes in Arlington, VA
Source: Bright MLS
MLS Number: VAAR2052798
APN: 18-014-050
- 1201 N Garfield St Unit 315
- 1205 N Garfield St Unit 609
- 1021 N Garfield St Unit B39
- 1021 N Garfield St Unit 831
- 1021 N Garfield St Unit 328
- 1036 N Daniel St
- 1020 N Highland St Unit 620
- 1020 N Highland St Unit 223
- 1200 N Hartford St Unit 609
- 2811 N Franklin Rd
- 2534 Fairfax Dr Unit 5BII
- 1404 N Hudson St
- 911 N Irving St
- 2423 Fairfax Dr
- 1619 N Edgewood St
- 1310 N Jackson St
- 2400 Clarendon Blvd Unit 406
- 2400 Clarendon Blvd Unit 809
- 2400 Clarendon Blvd Unit 615
- 2400 Clarendon Blvd Unit 514
