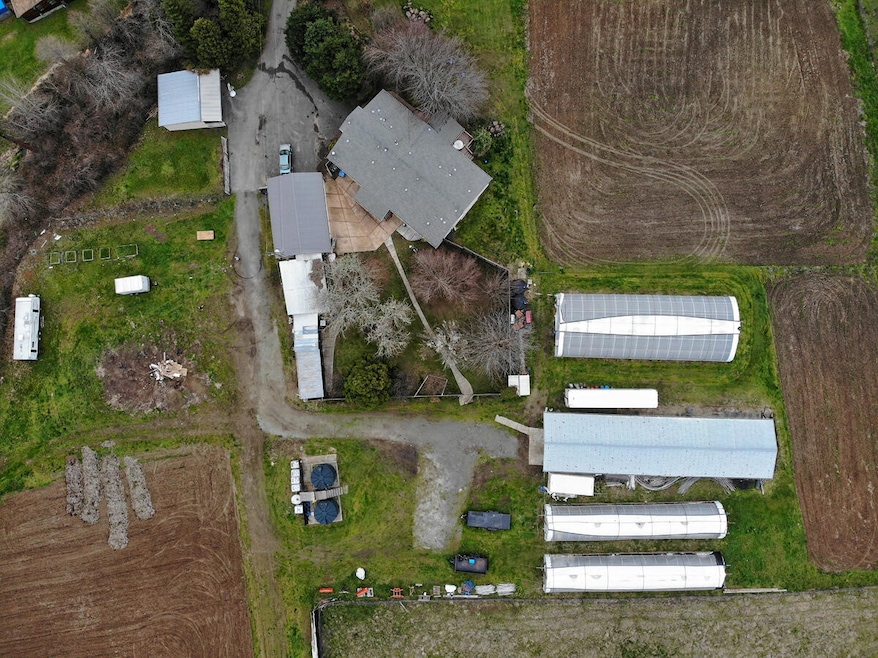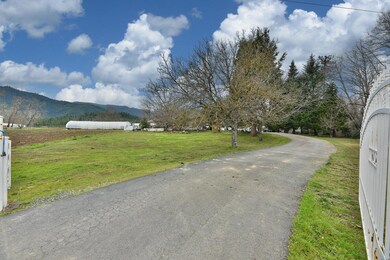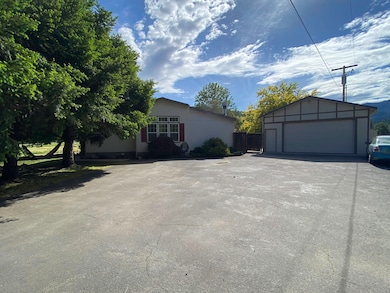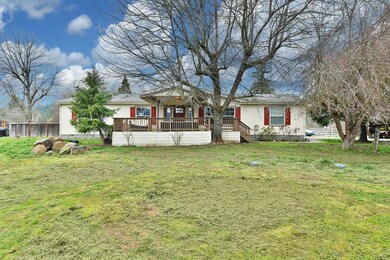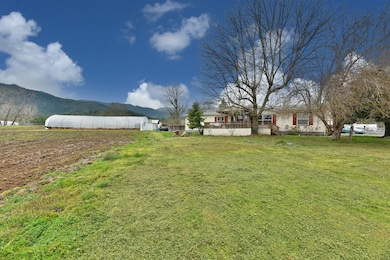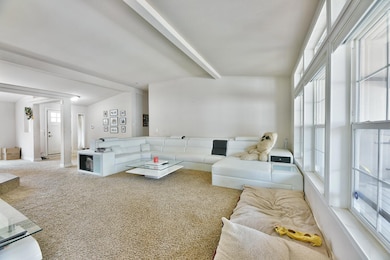1205 Pine Grove Rd Rogue River, OR 97537
Estimated payment $4,670/month
Highlights
- RV Access or Parking
- Deck
- No HOA
- Mountain View
- Vaulted Ceiling
- Breakfast Area or Nook
About This Home
Looking for a turn-key marijuana operation within 10 mins of Downtown Rogue River! If so, this is the one for you! This property features a move-in ready 3 bed, 2.5 bath, 2,673 sq ft manufactured home (has all the bells and whistles - chef's kitchen, vaulted ceilings, formal dining, large master), detached 24' x 39' garage, 24' x 29' carport, outdoor ½ bath, gated entryway, 6.74 acres of useable EFU zoned land, irrigation rights from Evans Creek (sand filtered underground irrigation for 6 zones w/ automated Mix Right watering system), & much more! Cross fencing & large barn (400 amp panel) make this a perfect opportunity to start an equestrian ranch as well. Active SOS security system with cameras & updated sensors, multiple outbuildings (can be used for trimming, drying, etc), greenhouses w/ automatic light deviation systems & intake/exhausts, cold room, drying facility, dryers, dehumidifiers, strong well, & multiple holding tanks are included as well! Owner carry options available!
Property Details
Home Type
- Mobile/Manufactured
Est. Annual Taxes
- $2,457
Year Built
- Built in 2005
Lot Details
- 6.74 Acre Lot
- No Common Walls
- Fenced
- Drip System Landscaping
- Level Lot
- Garden
- Additional Parcels
Parking
- 2 Car Garage
- Garage Door Opener
- Driveway
- RV Access or Parking
Property Views
- Mountain
- Territorial
Home Design
- Composition Roof
- Modular or Manufactured Materials
- Concrete Perimeter Foundation
Interior Spaces
- 2,716 Sq Ft Home
- 1-Story Property
- Vaulted Ceiling
- Ceiling Fan
- Double Pane Windows
- Vinyl Clad Windows
- Living Room
- Dining Room
- Laundry Room
Kitchen
- Breakfast Area or Nook
- Eat-In Kitchen
- Oven
- Range
- Microwave
- Dishwasher
- Kitchen Island
- Disposal
Flooring
- Carpet
- Laminate
- Vinyl
Bedrooms and Bathrooms
- 3 Bedrooms
- Walk-In Closet
- Double Vanity
- Bathtub with Shower
Home Security
- Security System Owned
- Carbon Monoxide Detectors
- Fire and Smoke Detector
Outdoor Features
- Courtyard
- Deck
- Patio
Schools
- Rogue River Elementary School
- Rogue River Middle School
- Rogue River Jr/Sr High School
Farming
- 6 Irrigated Acres
- Pasture
Utilities
- Cooling Available
- Forced Air Heating System
- Heat Pump System
- Irrigation Water Rights
- Well
- Water Heater
- Septic Tank
Additional Features
- Smart Irrigation
- Manufactured Home With Land
Community Details
- No Home Owners Association
Listing and Financial Details
- Tax Lot 203
- Assessor Parcel Number 10532864
Map
Home Values in the Area
Average Home Value in this Area
Property History
| Date | Event | Price | Change | Sq Ft Price |
|---|---|---|---|---|
| 07/26/2024 07/26/24 | Pending | -- | -- | -- |
| 06/11/2024 06/11/24 | For Sale | $800,000 | +60.3% | $295 / Sq Ft |
| 12/30/2016 12/30/16 | Sold | $499,000 | 0.0% | $187 / Sq Ft |
| 12/09/2016 12/09/16 | Pending | -- | -- | -- |
| 10/24/2016 10/24/16 | For Sale | $499,000 | -- | $187 / Sq Ft |
Source: Southern Oregon MLS
MLS Number: 220184357
- 1105 Pine Grove Rd
- 6616 W Evans Creek Rd
- 6226 E Evans Creek Rd Unit 22
- 1728 Pine Grove Rd
- 7081 Redthorne Rd
- 6086 E Evans Creek Rd
- 7310 W Evans Creek Rd
- 122 Carlos Ave
- 5203 W Evans Creek Rd
- 8225 E Evans Creek Rd
- 218 Pleasant Creek Rd
- 9060 W Evans Creek Rd
- 9184 W Evans Creek Rd
- 1475 Pleasant Creek Rd
- 4186 E Evans Creek Rd
- 9475 E Evans Creek Rd
- 231 Fielder Creek Rd
- 2583 E Evans Creek Rd
- 2466 W Evans Creek Rd
- 2972 Pleasant Creek Rd
