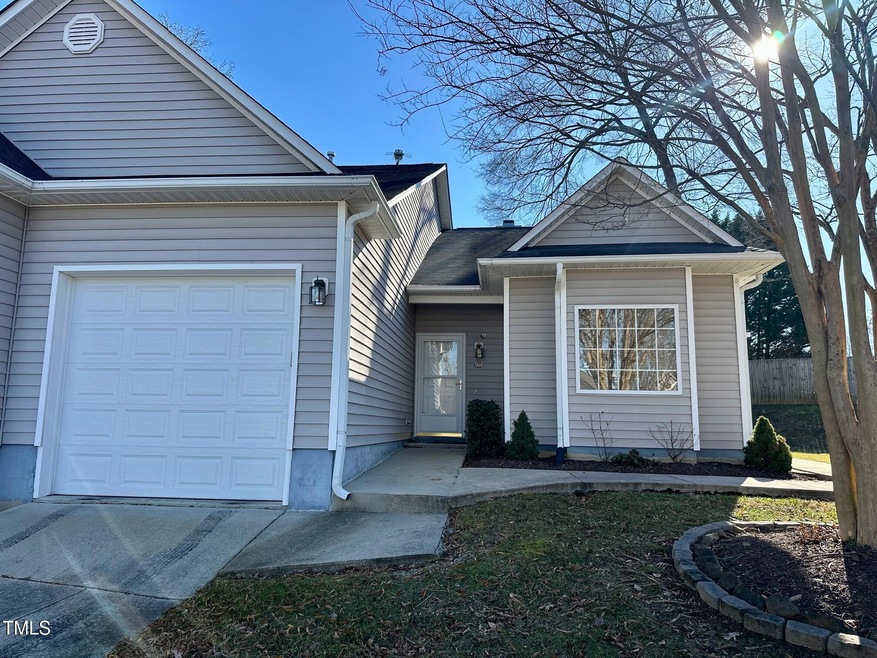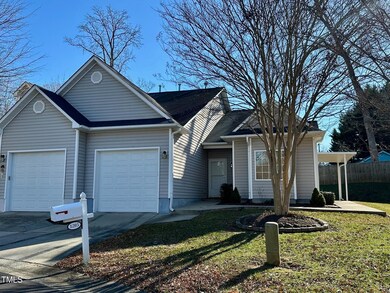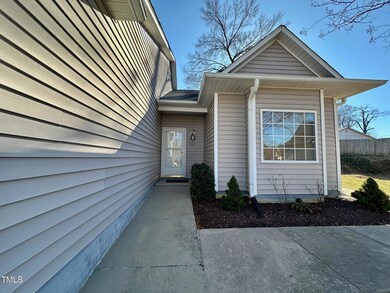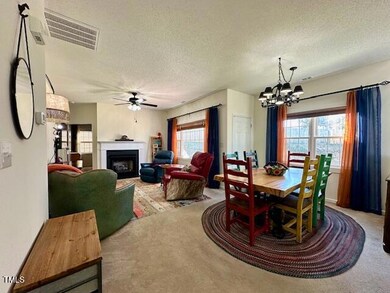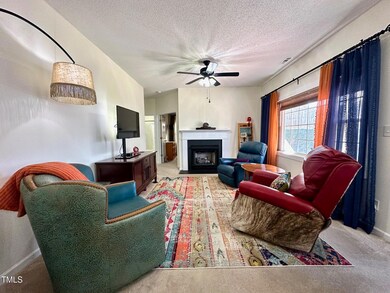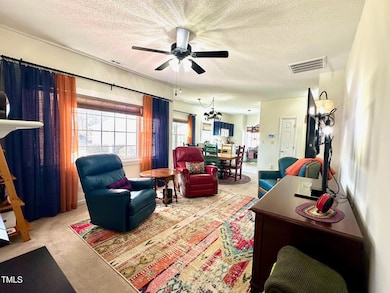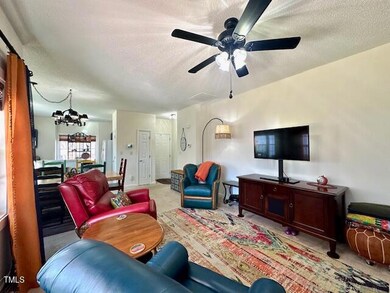
1205 Red Ash Cir Durham, NC 27704
Duke Homestead NeighborhoodHighlights
- End Unit
- Covered patio or porch
- 1 Car Attached Garage
- Easley Elementary Rated A-
- Double Oven
- Walk-In Closet
About This Home
As of February 2025Beautiful End Unit Townhome with Garage! 2-Bedroom/2-Bath open floor plan Ranch! Cul-de-sac lot. Eat-in Kitchen with bay window. Family Room with fireplace. 9' ceilings. Walk-in closet in Primary. Covered front porch. Patio off Dining Room. Well maintained! Features: Insulated garage door wirelessly controlled. Water heater replaced. Heat pump 2016 - well maintained with twice yearly service. Windows replaced in bedrooms, dining room and kitchen sink. Top/down bottom/up custom shades. Aluminium, maintenance free patio cover installed for shade.
Last Buyer's Agent
Erika Hudson
Millennial Real Estate Group License #257345
Townhouse Details
Home Type
- Townhome
Est. Annual Taxes
- $1,767
Year Built
- Built in 2003
Lot Details
- 5,227 Sq Ft Lot
- End Unit
- 1 Common Wall
- Landscaped
HOA Fees
- $99 Monthly HOA Fees
Parking
- 1 Car Attached Garage
- Garage Door Opener
- 1 Open Parking Space
Home Design
- Slab Foundation
- Shingle Roof
- Vinyl Siding
Interior Spaces
- 1,060 Sq Ft Home
- 1-Story Property
- Ceiling Fan
- Gas Log Fireplace
- Entrance Foyer
- Family Room
- Dining Room
- Pull Down Stairs to Attic
- Home Security System
- Laundry in Hall
Kitchen
- Double Oven
- Electric Oven
- Free-Standing Electric Oven
- Electric Range
- Microwave
- Dishwasher
Flooring
- Carpet
- Vinyl
Bedrooms and Bathrooms
- 2 Bedrooms
- Walk-In Closet
- 2 Full Bathrooms
- Private Water Closet
Outdoor Features
- Covered patio or porch
- Rain Gutters
Schools
- Easley Elementary School
- Carrington Middle School
- Riverside High School
Utilities
- Forced Air Heating and Cooling System
- Heat Pump System
- Natural Gas Connected
- Cable TV Available
Community Details
- Association fees include ground maintenance
- Rampart Management Association, Phone Number (919) 935-2896
- Holston Meadows Subdivision
Listing and Financial Details
- Assessor Parcel Number 173037
Map
Home Values in the Area
Average Home Value in this Area
Property History
| Date | Event | Price | Change | Sq Ft Price |
|---|---|---|---|---|
| 02/14/2025 02/14/25 | Sold | $270,000 | 0.0% | $255 / Sq Ft |
| 12/28/2024 12/28/24 | Pending | -- | -- | -- |
| 12/24/2024 12/24/24 | For Sale | $270,000 | -- | $255 / Sq Ft |
Tax History
| Year | Tax Paid | Tax Assessment Tax Assessment Total Assessment is a certain percentage of the fair market value that is determined by local assessors to be the total taxable value of land and additions on the property. | Land | Improvement |
|---|---|---|---|---|
| 2024 | $1,767 | $126,688 | $25,000 | $101,688 |
| 2023 | $1,659 | $126,688 | $25,000 | $101,688 |
| 2022 | $1,621 | $126,688 | $25,000 | $101,688 |
| 2021 | $1,614 | $126,688 | $25,000 | $101,688 |
| 2020 | $1,576 | $126,688 | $25,000 | $101,688 |
| 2019 | $1,576 | $126,688 | $25,000 | $101,688 |
| 2018 | $1,254 | $92,434 | $19,000 | $73,434 |
| 2017 | $1,245 | $92,434 | $19,000 | $73,434 |
| 2016 | $1,203 | $92,434 | $19,000 | $73,434 |
| 2015 | $1,719 | $124,174 | $27,300 | $96,874 |
| 2014 | $1,719 | $124,174 | $27,300 | $96,874 |
Mortgage History
| Date | Status | Loan Amount | Loan Type |
|---|---|---|---|
| Previous Owner | $90,500 | New Conventional | |
| Previous Owner | $92,000 | Purchase Money Mortgage | |
| Previous Owner | $93,000 | Construction |
Deed History
| Date | Type | Sale Price | Title Company |
|---|---|---|---|
| Warranty Deed | $270,000 | None Listed On Document | |
| Warranty Deed | $270,000 | None Listed On Document | |
| Warranty Deed | $122,000 | -- |
Similar Homes in Durham, NC
Source: Doorify MLS
MLS Number: 10068270
APN: 173037
- 5 Sidbrook Ct
- 2509 Stadium Dr
- 1431 Cherrycrest Dr
- 2408 Stadium Dr Unit A
- 1011 Wyldewood Rd
- 510 Corrida Ave
- 1 Jadewood Ct
- 5601 Guess Rd
- 3746 Guess Rd
- 3775 Guess Rd Unit 36
- 3775 Guess Rd Unit 43
- 26 Stonewall Way
- 11 Stone Village Ct
- 711 Horton Rd
- 14 Stone Village Ct
- 12 Patriot Cir
- 2501 Landis Dr
- 13 Patriot Cir
- 3 Patriot Cir
- 2606 Landis Dr
