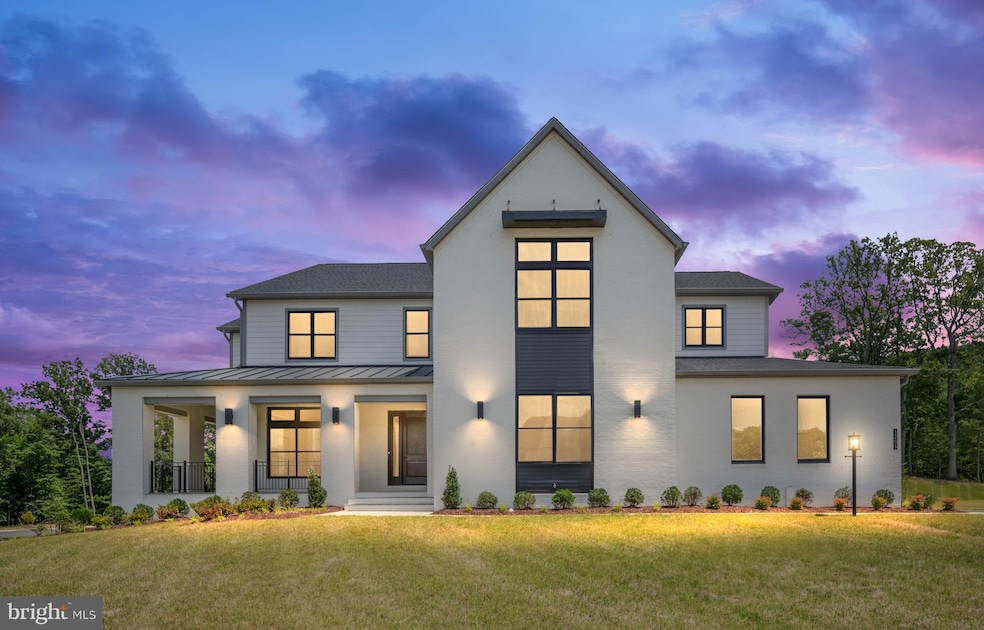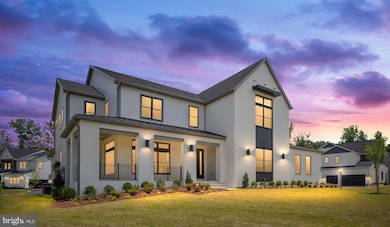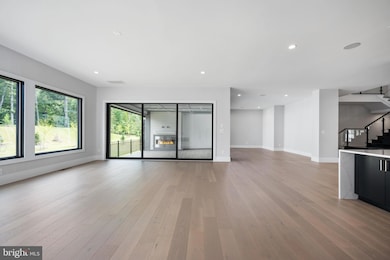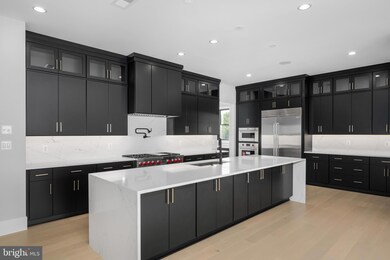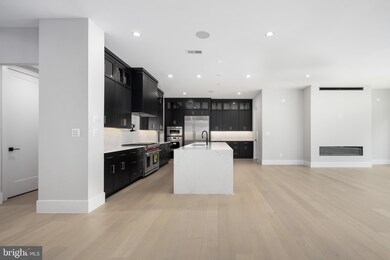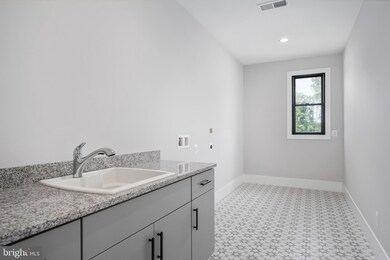
1205 Riley Preserve Ct Great Falls, VA 22066
Greenway Heights NeighborhoodHighlights
- Second Kitchen
- New Construction
- Open Floorplan
- Spring Hill Elementary School Rated A
- Gourmet Kitchen
- Deck
About This Home
As of October 2024This is your final opportunity to own a dream home in one of Great Falls most exclusive communities, located within the highly sought-after school pyramid, ensuring top-tier education for your family.
Upon arrival, the grand two-story foyer with a striking glass railing staircase sets the tone for sophistication. A private yet inviting study, with French doors and elongated windows, offers a serene and light-filled workspace, a culinary excellence awaits in the chef's dream kitchen, which features top-tier appliances, engineered stone countertops, additionally, the home includes a separate prep kitchen, offering extra space for gourmet and a spacious walk-in pantry, while the great room's expansive 15-foot multi-panel stacking doors open to a luxurious outdoor living space.
This outdoor oasis is perfect for year-round enjoyment, featuring a lanai gas fireplace, ceiling-mounted heaters, and a retractable screen. The primary suite is a true retreat, with a spa-like bathroom, dual walk-in closets, and a private deck for morning coffee.
For entertaining, the recreation room includes a private guest suite, bathroom, and wet bar rough-in for future customization. Designer upgrades, including Kohler fixtures, Wolf and Sub-Zero appliances, and Andersen windows, add a touch of luxury throughout.
Don't miss your last chance to own this quick move-in home, ideally located near entertainment at Wolf Trap and upscale shopping at Tyson’s Galleria.
Home Details
Home Type
- Single Family
Est. Annual Taxes
- $35,727
Year Built
- Built in 2024 | New Construction
Lot Details
- 0.83 Acre Lot
- Level Lot
- Open Lot
HOA Fees
- $126 Monthly HOA Fees
Parking
- 3 Car Direct Access Garage
- Front Facing Garage
- Garage Door Opener
- Driveway
Home Design
- Contemporary Architecture
- Slab Foundation
- Poured Concrete
- Architectural Shingle Roof
- Stone Siding
- HardiePlank Type
Interior Spaces
- Property has 3 Levels
- Open Floorplan
- Built-In Features
- Tray Ceiling
- Cathedral Ceiling
- Ceiling Fan
- Recessed Lighting
- Gas Fireplace
- Low Emissivity Windows
- Vinyl Clad Windows
- Double Hung Windows
- Casement Windows
- Window Screens
- Sliding Doors
- Entrance Foyer
- Great Room
- Family Room Off Kitchen
- Sitting Room
- Formal Dining Room
- Den
- Recreation Room
Kitchen
- Gourmet Kitchen
- Second Kitchen
- Breakfast Area or Nook
- Butlers Pantry
- Built-In Double Oven
- Electric Oven or Range
- Six Burner Stove
- Range Hood
- ENERGY STAR Qualified Refrigerator
- Freezer
- Ice Maker
- ENERGY STAR Qualified Dishwasher
- Kitchen Island
- Upgraded Countertops
- Disposal
Flooring
- Wood
- Carpet
Bedrooms and Bathrooms
- En-Suite Primary Bedroom
- Walk-In Closet
- Walk-in Shower
Laundry
- Laundry on main level
- Washer and Dryer Hookup
Partially Finished Basement
- Walk-Out Basement
- Rear Basement Entry
- Sump Pump
- Basement Windows
Home Security
- Home Security System
- Fire and Smoke Detector
- Fire Sprinkler System
Accessible Home Design
- Halls are 36 inches wide or more
- Garage doors are at least 85 inches wide
- Doors with lever handles
- Doors are 32 inches wide or more
- More Than Two Accessible Exits
Eco-Friendly Details
- Air Cleaner
Outdoor Features
- Deck
- Screened Patio
- Exterior Lighting
- Wrap Around Porch
Schools
- Spring Hill Elementary School
- Cooper Middle School
- Langley High School
Utilities
- 90% Forced Air Zoned Heating and Cooling System
- Air Filtration System
- Humidifier
- Air Source Heat Pump
- Vented Exhaust Fan
- Programmable Thermostat
- Underground Utilities
- 60 Gallon+ Natural Gas Water Heater
Listing and Financial Details
- Tax Lot 45
Community Details
Overview
- $2,000 Capital Contribution Fee
- Association fees include snow removal, trash
- Built by Toll Brothers
- Arden Subdivision, Warhol Contemporary Floorplan
Recreation
- Jogging Path
Map
Home Values in the Area
Average Home Value in this Area
Property History
| Date | Event | Price | Change | Sq Ft Price |
|---|---|---|---|---|
| 10/30/2024 10/30/24 | Sold | $3,450,000 | -1.4% | $403 / Sq Ft |
| 09/24/2024 09/24/24 | Pending | -- | -- | -- |
| 09/12/2024 09/12/24 | Price Changed | $3,499,950 | -5.4% | $409 / Sq Ft |
| 08/23/2024 08/23/24 | Price Changed | $3,699,950 | -2.6% | $432 / Sq Ft |
| 07/19/2024 07/19/24 | Price Changed | $3,799,950 | -2.6% | $444 / Sq Ft |
| 06/27/2024 06/27/24 | For Sale | $3,899,950 | -- | $455 / Sq Ft |
Tax History
| Year | Tax Paid | Tax Assessment Tax Assessment Total Assessment is a certain percentage of the fair market value that is determined by local assessors to be the total taxable value of land and additions on the property. | Land | Improvement |
|---|---|---|---|---|
| 2023 | $35,727 | $983,000 | $983,000 | -- |
| 2022 | $10,184 | $873,000 | $873,000 | $0 |
Mortgage History
| Date | Status | Loan Amount | Loan Type |
|---|---|---|---|
| Open | $1,999,990 | New Conventional |
Deed History
| Date | Type | Sale Price | Title Company |
|---|---|---|---|
| Bargain Sale Deed | $3,450,000 | Westminster Title |
Similar Homes in the area
Source: Bright MLS
MLS Number: VAFX2188610
APN: 0194-30-0045
- 1188 Windrock Dr
- 9142 Belvedere Branch Dr
- 1174 Old Tolson Mill Rd
- 1127 Bellview Rd
- 1210 Windrock Dr
- 1175 Daleview Dr
- 8757 Brook Rd
- 1134 Towlston Rd
- 8912 Gallant Green Dr
- 8824 Gallant Green Dr
- 8537 Old Dominion Dr
- 1106 Towlston Rd
- 8541 Old Dominion Dr
- 9114 Cricklewood Ct
- 1418 Wolftrap Run Rd
- Lot 9 Knolewood
- 9289 Ivy Tree Ln
- Lot 23 Knolewood
- 8415 Brookewood Ct
- 1500 Trombone Ct
