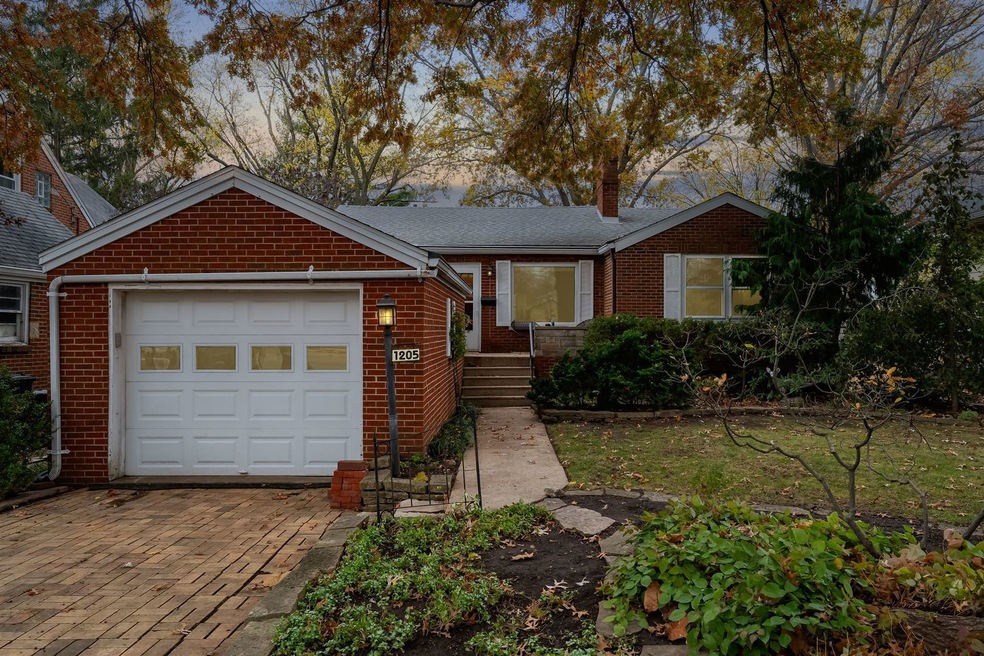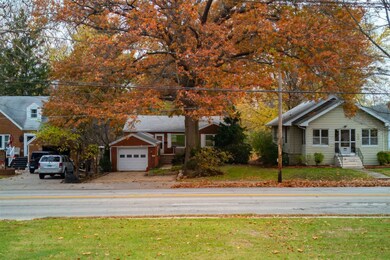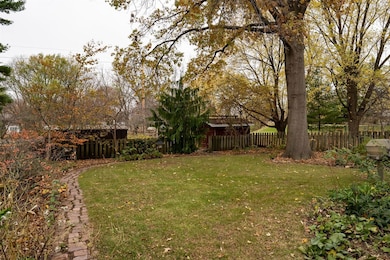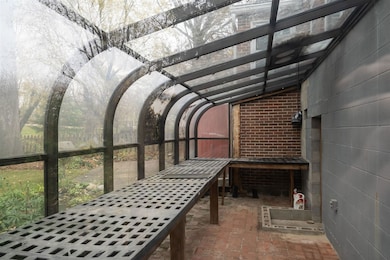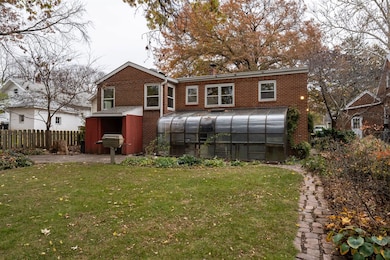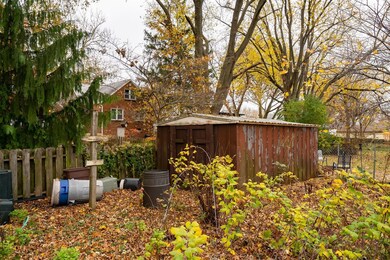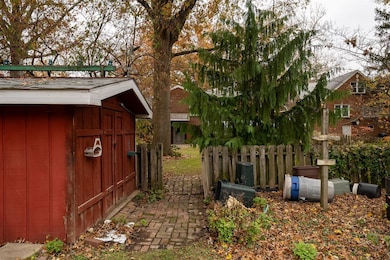
1205 S Linden St Normal, IL 61761
Highlights
- Family Room with Fireplace
- Porch
- Patio
- Wood Flooring
- 1 Car Attached Garage
- Laundry Room
About This Home
As of January 2025SOLD AS IS, just needs some TLC, family home for many years. Much larger than it looks. This property has an extra deep lot, part of the yard is fenced. This was a park like setting, very private, lots of plantings, past owner was a master gardener. There are, blueberries, raspberries a grape arbor with 3 cherry trees, apple trees. The property runs up to the constitutional trail. Two sheds in the back yard, one has electrical both on concrete pads. There outlets are run on a post in the back yard for entertaining, electrical lawn care equipment and lighting. Oversized 1 car attached garage. Drive way has a side drive with extra front parking. 2 gas log Fireplaces, one up one down. Lower level is a walk out with a 22 x 8 green room. Taxes reflect senior and homestead exception. Multiple exits out of the basement, including a walkout lower level to the back yard. Laundry in the basement. Lots of hardwood under the carpet, 2 cedar closets 2 full baths on the main, 3 bedrooms on the main. Furnace 2022, AC not sure the age, roof 2011, windows have storms replaced not original age unknown .water heater age unknown. Master bath has a new shower stall in 2022, Large living room on main with gas fireplace. Oversized 1 car attached garage. This property is backed up to the Constitution Trail it is so very private, like a back yard park like setting.
Home Details
Home Type
- Single Family
Est. Annual Taxes
- $4,452
Year Built
- Built in 1945
Lot Details
- Lot Dimensions are 50 x 326
Parking
- 1 Car Attached Garage
- Garage Transmitter
- Garage Door Opener
- Driveway
- Parking Space is Owned
Home Design
- Brick Exterior Construction
Interior Spaces
- 1,532 Sq Ft Home
- 1-Story Property
- Gas Log Fireplace
- Family Room with Fireplace
- 2 Fireplaces
- Living Room with Fireplace
- Dining Room
- Storage Room
- Laundry Room
Flooring
- Wood
- Carpet
- Vinyl
Bedrooms and Bathrooms
- 3 Bedrooms
- 3 Potential Bedrooms
- 2 Full Bathrooms
Partially Finished Basement
- Walk-Out Basement
- Basement Fills Entire Space Under The House
Outdoor Features
- Patio
- Shed
- Porch
Schools
- Glenn Elementary School
- Kingsley Jr High Middle School
- Normal Community West High Schoo
Utilities
- Central Air
- Heating System Uses Natural Gas
Listing and Financial Details
- Homeowner Tax Exemptions
- Senior Freeze Tax Exemptions
Map
Home Values in the Area
Average Home Value in this Area
Property History
| Date | Event | Price | Change | Sq Ft Price |
|---|---|---|---|---|
| 01/17/2025 01/17/25 | Sold | $208,000 | -5.0% | $136 / Sq Ft |
| 12/14/2024 12/14/24 | Pending | -- | -- | -- |
| 12/06/2024 12/06/24 | Price Changed | $219,000 | -8.7% | $143 / Sq Ft |
| 11/18/2024 11/18/24 | For Sale | $239,900 | 0.0% | $157 / Sq Ft |
| 11/18/2024 11/18/24 | Price Changed | $239,900 | -4.0% | $157 / Sq Ft |
| 11/18/2024 11/18/24 | Price Changed | $249,900 | -- | $163 / Sq Ft |
Tax History
| Year | Tax Paid | Tax Assessment Tax Assessment Total Assessment is a certain percentage of the fair market value that is determined by local assessors to be the total taxable value of land and additions on the property. | Land | Improvement |
|---|---|---|---|---|
| 2022 | $4,126 | $56,932 | $6,921 | $50,011 |
| 2021 | $3,928 | $53,715 | $6,530 | $47,185 |
| 2020 | $3,896 | $53,157 | $6,462 | $46,695 |
| 2019 | $3,759 | $52,871 | $6,427 | $46,444 |
| 2018 | $3,707 | $52,311 | $6,359 | $45,952 |
| 2017 | $3,575 | $52,311 | $6,359 | $45,952 |
| 2016 | $3,536 | $52,311 | $6,359 | $45,952 |
| 2015 | $3,418 | $51,085 | $6,210 | $44,875 |
| 2014 | $3,376 | $51,085 | $6,210 | $44,875 |
| 2013 | -- | $51,085 | $6,210 | $44,875 |
Mortgage History
| Date | Status | Loan Amount | Loan Type |
|---|---|---|---|
| Open | $7,500 | New Conventional | |
| Open | $178,000 | New Conventional |
Deed History
| Date | Type | Sale Price | Title Company |
|---|---|---|---|
| Deed | $208,000 | Illinois Title Group |
Similar Homes in the area
Source: Midwest Real Estate Data (MRED)
MLS Number: 12208277
APN: 14-33-284-025
- 1310 S Linden St
- 2 Broadway Place
- 5 Broadway Place
- 12 Norbloom Ave
- 502 E Emerson St
- 2 Ethell Pkwy
- 414 E Emerson St
- 12 Thomas Dr
- 14 Thomas Dr
- 501 S Linden St
- 702 Hester Ave
- 619-621 Jersey Ave
- 1203 N Linden St
- 605 University Ave
- 401 Phoenix Ave
- 302 S Linden St
- 911 E Empire St
- 1008 N Clinton St
- 36 Sunset Rd
- 809 1/2 Kern St
