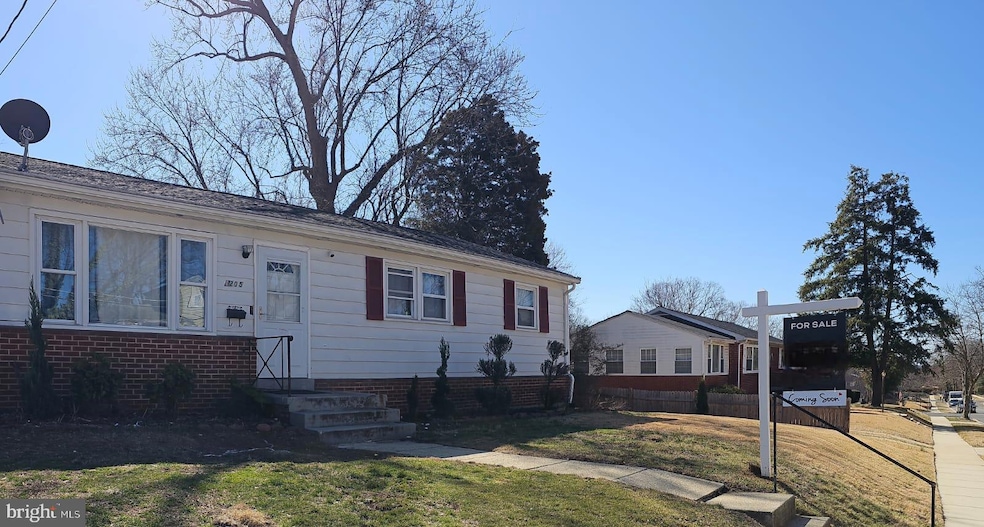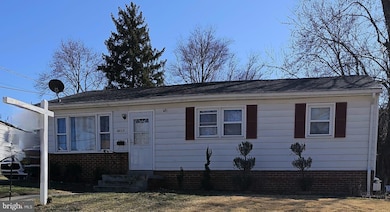
1205 Stratwood Ave Oxon Hill, MD 20745
Estimated payment $2,247/month
Highlights
- Popular Property
- Wood Flooring
- Central Air
- Rambler Architecture
- No HOA
- Ceiling Fan
About This Home
Welcome to 1205 Stratwood Ave, a beautiful, well-maintained, and move-in-ready home in the heart of Oxon Hill! This charming residence features 3 bedrooms and 1 Full bathroom, offering a spacious and functional layout perfect for comfortable living. The bright and airy living spaces are complemented by elegant flooring, an updated kitchen with modern appliances, and ample storage. Enjoy outdoor gatherings in the expansive backyard, which is ideal for entertaining or relaxing. Conveniently located just minutes from National Harbor, GMM, shopping, dining, and major commuter routes. Don't miss this incredible opportunity you are showing today!. Agents, there are small dogs that will bark when you enter, but they do not bite. Please lock all doors after showing.
The AC Unit is new 04/15/2025
Home Details
Home Type
- Single Family
Est. Annual Taxes
- $3,192
Year Built
- Built in 1959
Lot Details
- 10,003 Sq Ft Lot
- Property is zoned RSF65
Home Design
- Rambler Architecture
- Block Foundation
- Frame Construction
- Composition Roof
Interior Spaces
- 984 Sq Ft Home
- Property has 1 Level
- Ceiling Fan
- Wood Flooring
- Crawl Space
Bedrooms and Bathrooms
- 3 Main Level Bedrooms
- 1 Full Bathroom
Parking
- Driveway
- On-Street Parking
Utilities
- Central Air
- Hot Water Heating System
- Natural Gas Water Heater
Community Details
- No Home Owners Association
- Livingston Heights Subdivision
Listing and Financial Details
- Tax Lot 8
- Assessor Parcel Number 17121226588
Map
Home Values in the Area
Average Home Value in this Area
Tax History
| Year | Tax Paid | Tax Assessment Tax Assessment Total Assessment is a certain percentage of the fair market value that is determined by local assessors to be the total taxable value of land and additions on the property. | Land | Improvement |
|---|---|---|---|---|
| 2024 | $3,591 | $214,800 | $86,200 | $128,600 |
| 2023 | $3,421 | $203,433 | $0 | $0 |
| 2022 | $3,252 | $192,067 | $0 | $0 |
| 2021 | $3,083 | $180,700 | $75,600 | $105,100 |
| 2020 | $3,006 | $175,500 | $0 | $0 |
| 2019 | $2,439 | $170,300 | $0 | $0 |
| 2018 | $2,851 | $165,100 | $75,600 | $89,500 |
| 2017 | $2,581 | $156,000 | $0 | $0 |
| 2016 | -- | $146,900 | $0 | $0 |
| 2015 | $2,694 | $137,800 | $0 | $0 |
| 2014 | $2,694 | $137,800 | $0 | $0 |
Property History
| Date | Event | Price | Change | Sq Ft Price |
|---|---|---|---|---|
| 04/14/2025 04/14/25 | Price Changed | $355,000 | -2.7% | $361 / Sq Ft |
| 03/21/2025 03/21/25 | Price Changed | $365,000 | 0.0% | $371 / Sq Ft |
| 03/21/2025 03/21/25 | For Sale | $365,000 | -5.2% | $371 / Sq Ft |
| 03/20/2025 03/20/25 | Off Market | $385,000 | -- | -- |
| 03/17/2025 03/17/25 | For Sale | $385,000 | +28.3% | $391 / Sq Ft |
| 02/15/2022 02/15/22 | Sold | $300,000 | +1.7% | $305 / Sq Ft |
| 01/14/2022 01/14/22 | For Sale | $295,000 | 0.0% | $300 / Sq Ft |
| 09/01/2015 09/01/15 | Rented | $1,450 | -3.3% | -- |
| 09/01/2015 09/01/15 | Under Contract | -- | -- | -- |
| 06/08/2015 06/08/15 | For Rent | $1,500 | +3.4% | -- |
| 03/15/2014 03/15/14 | Rented | $1,450 | -3.3% | -- |
| 03/15/2014 03/15/14 | Under Contract | -- | -- | -- |
| 12/19/2013 12/19/13 | For Rent | $1,500 | -- | -- |
Deed History
| Date | Type | Sale Price | Title Company |
|---|---|---|---|
| Deed | $300,000 | Icon Title | |
| Deed | $175,000 | -- | |
| Deed | $123,000 | -- | |
| Deed | $175,000 | -- | |
| Deed | -- | -- |
Mortgage History
| Date | Status | Loan Amount | Loan Type |
|---|---|---|---|
| Open | $294,566 | FHA | |
| Previous Owner | $57,500 | Stand Alone Second | |
| Previous Owner | $26,000 | Credit Line Revolving | |
| Previous Owner | $140,000 | New Conventional | |
| Previous Owner | $140,000 | New Conventional |
Similar Homes in the area
Source: Bright MLS
MLS Number: MDPG2143638
APN: 12-1226588
- 0 Livingston Rd
- 6403 Livingston Rd
- 1126 Devonshire Dr
- 6711 Haven Ave
- 6900 Stirling St
- 829 Shelby Dr
- 948 White Oak Dr
- 6338 Bentham Ct
- 7305 Circle Dr E
- 1007 Comanche Dr
- 5807 Fountain Rd
- 6314 Bentham Ct
- 7009 Shagbark Ct
- 7203 Roanne Dr
- 1408 Birchwood Dr
- 719 Carson Ave
- 5917 Ottawa St
- 1400 Birchwood Dr
- 6225 Dimrill Ct
- 6903 Bock Rd






