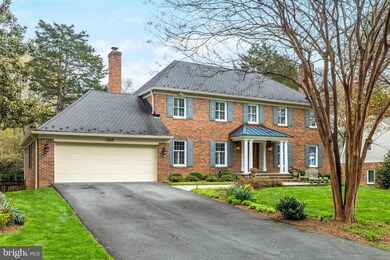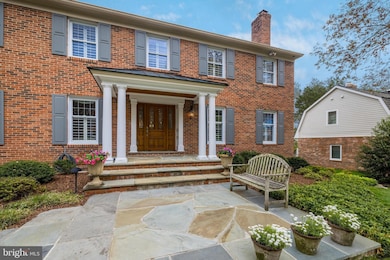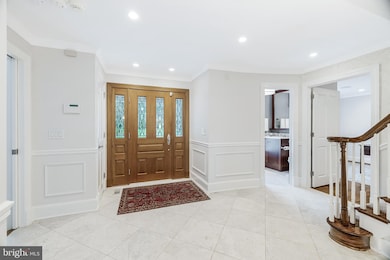
1205 Suffield Dr McLean, VA 22101
Estimated payment $13,933/month
Highlights
- Heated Pool and Spa
- Curved or Spiral Staircase
- Deck
- Sherman Elementary School Rated A
- Colonial Architecture
- Recreation Room
About This Home
Nestled in the tranquil yet convenient Lynwood neighborhood of McLean, this exceptional home offers elegant living in a serene setting with sidewalks, mature trees, and wide streets. Ideally located near major commuter routes such as the GW Parkway and the Capital Beltway, it provides easy access to downtown McLean, Tysons Corner, and Washington DC. The home also sits in the McLean HS / Longfellow MS / Franklin Sherman ES school pyramid, and has easy access and close proximity to The Potomac School.
The outdoor space is a true retreat, featuring a heated pool and spa with jets, complemented by a new Polaris system (2024), new pool cover (2023), new filter and lighting (2024), and updated tile and coping. The fully fenced backyard is enhanced with gorgeous, extensive hardscaping, mature landscaping, stone walkways, and a functional shed. An expansive Trek deck with elegant metal railings and steps leads down to the pool.
Inside, the main level impresses with hardwood flooring, plantation shutters, crown molding, and chair molding. The two-car garage features fresh paint, a newly epoxied floor, and additional storage space. A welcoming foyer with a tiled floor and curved staircase is illuminated by a Restoration Hardware chandelier. The kitchen was built by high-end remodeler BOWA, and boasts a marble-topped island, granite counters, custom backsplash, luxurious cabinetry, and a built-in coffee/beverage station. Premium appliances include a Viking 6-burner gas cooktop, Wolf vent hood, Wolf double oven with warming drawer, Sub-Zero refrigerator, Dacor under-counter microwave, and Miele dishwasher. The adjoining family room offers a gas fireplace and large window overlooking the lush backyard. A gracious living room with another gas fireplace, formal dining room, and an office with custom shelving provide elegant and functional living spaces. A main-level full bathroom features an elegant glass shower, and the full-sized mudroom includes a washer/dryer, second refrigerator, counters, utility sink, and extensive cabinetry.
The upper level continues the refined finishes with hardwood floors and plantation shutters. The spacious primary suite includes a gas fireplace, two walk-in closets, and a luxurious en suite bath with dual sinks, soaking tub, and separate shower. Three additional bedrooms are served by two beautifully updated hall bathrooms.
The walk-out lower level provides easy access to the pool, hot tub, and patio. A massive recreation room features custom built-ins and a gas fireplace, and the wet bar includes an ice-maker, refrigerator, and microwave. A private fifth bedroom with a cedar closet and exterior egress is ideal for guests or extended stays, served by a full bathroom with a custom glass shower and lighting. A separate gym/bonus room completes this versatile level.
Modern utility features include a Generac whole-house generator, on-demand tankless water heater, natural gas, and ADT security system with four cameras. A Sonos sound system with indoor and outdoor components conveys and ensures a seamless audio experience throughout the home and back patio.
Home Details
Home Type
- Single Family
Est. Annual Taxes
- $19,786
Year Built
- Built in 1978
Lot Details
- 0.35 Acre Lot
- Wood Fence
- Landscaped
- Extensive Hardscape
- Property is zoned 121
HOA Fees
- $33 Monthly HOA Fees
Parking
- 2 Car Direct Access Garage
- Parking Storage or Cabinetry
- Front Facing Garage
- Garage Door Opener
Home Design
- Colonial Architecture
- Brick Exterior Construction
- Slab Foundation
- Architectural Shingle Roof
Interior Spaces
- Property has 3 Levels
- Wet Bar
- Curved or Spiral Staircase
- Built-In Features
- Chair Railings
- Crown Molding
- Recessed Lighting
- 4 Fireplaces
- Fireplace Mantel
- Gas Fireplace
- French Doors
- Entrance Foyer
- Family Room
- Living Room
- Dining Room
- Den
- Recreation Room
- Bonus Room
- Utility Room
- Wood Flooring
Kitchen
- Breakfast Room
- Built-In Double Oven
- Cooktop
- Built-In Microwave
- Ice Maker
- Dishwasher
- Kitchen Island
- Disposal
Bedrooms and Bathrooms
- En-Suite Primary Bedroom
- Cedar Closet
- Walk-In Closet
- Whirlpool Bathtub
Laundry
- Laundry Room
- Laundry on main level
- Dryer
- Washer
Basement
- Walk-Out Basement
- Interior and Exterior Basement Entry
- Basement Windows
Home Security
- Home Security System
- Flood Lights
Pool
- Heated Pool and Spa
- Heated In Ground Pool
Outdoor Features
- Deck
- Patio
- Exterior Lighting
- Shed
- Porch
Schools
- Franklin Sherman Elementary School
- Longfellow Middle School
- Mclean High School
Utilities
- Forced Air Zoned Heating and Cooling System
- Natural Gas Water Heater
Community Details
- Association fees include common area maintenance
- Lynwood Homeowners Association
- Lynwood Subdivision
Listing and Financial Details
- Tax Lot 27
- Assessor Parcel Number 0311 17 0027
Map
Home Values in the Area
Average Home Value in this Area
Tax History
| Year | Tax Paid | Tax Assessment Tax Assessment Total Assessment is a certain percentage of the fair market value that is determined by local assessors to be the total taxable value of land and additions on the property. | Land | Improvement |
|---|---|---|---|---|
| 2024 | $19,786 | $1,674,680 | $873,000 | $801,680 |
| 2023 | $17,350 | $1,506,770 | $853,000 | $653,770 |
| 2022 | $16,688 | $1,430,640 | $788,000 | $642,640 |
| 2021 | $15,326 | $1,280,900 | $683,000 | $597,900 |
| 2020 | $15,834 | $1,312,370 | $683,000 | $629,370 |
| 2019 | $14,720 | $1,220,030 | $603,000 | $617,030 |
| 2018 | $14,434 | $1,255,090 | $603,000 | $652,090 |
| 2017 | $14,856 | $1,254,750 | $603,000 | $651,750 |
| 2016 | $14,825 | $1,254,750 | $603,000 | $651,750 |
| 2015 | $14,443 | $1,268,050 | $603,000 | $665,050 |
| 2014 | $13,215 | $1,162,790 | $543,000 | $619,790 |
Property History
| Date | Event | Price | Change | Sq Ft Price |
|---|---|---|---|---|
| 04/13/2025 04/13/25 | For Sale | $2,195,000 | -- | $499 / Sq Ft |
Mortgage History
| Date | Status | Loan Amount | Loan Type |
|---|---|---|---|
| Closed | $581,500 | Stand Alone Refi Refinance Of Original Loan | |
| Closed | $598,236 | New Conventional |
Similar Homes in the area
Source: Bright MLS
MLS Number: VAFX2224928
APN: 0311-17-0027
- 6363 Lynwood Hill Rd
- 1236 Meyer Ct
- 1181 Ballantrae Ln
- 1306 Ballantrae Ct
- 1289 Ballantrae Farm Dr
- 1288 Ballantrae Farm Dr
- 6294 Dunaway Ct
- 1102 Chain Bridge Rd
- 6431 Georgetown Pike
- 6318 Georgetown Pike
- 1230 Stoneham Ct
- 1554 Forest Villa Ln
- 1020 Langley Hill Dr
- 1564 Forest Villa Ln
- 1222 Somerset Dr
- 1011 Langley Hill Dr
- 1008 Jarvis Ct
- 1225 Stuart Robeson Dr
- 1446 Cola Dr
- 6226 Kellogg Dr






