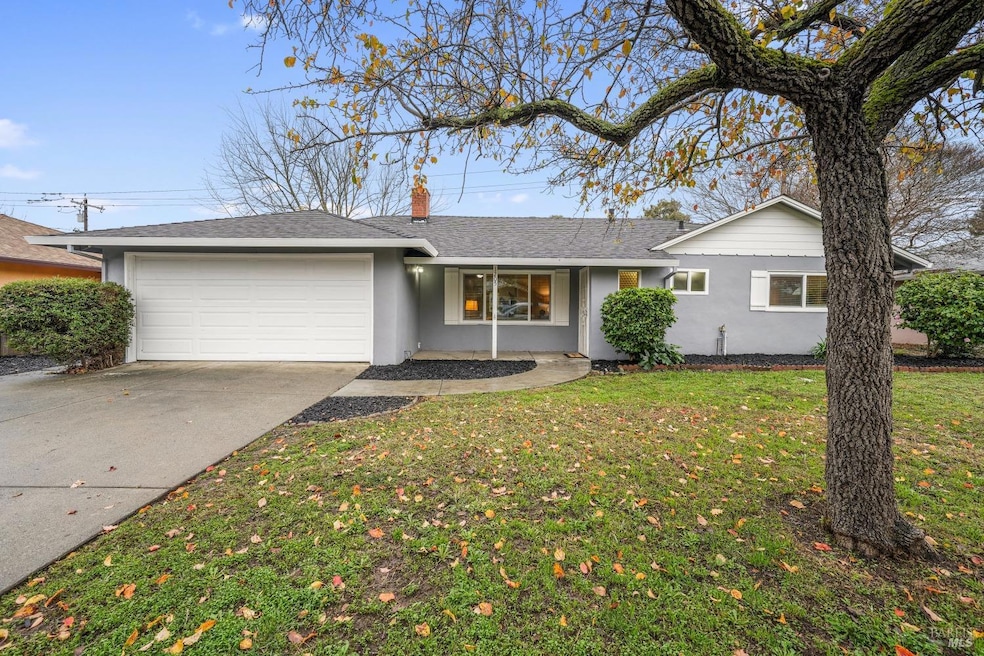
1205 Utah St Fairfield, CA 94533
Highlights
- Bonus Room
- 2 Car Attached Garage
- Bathroom on Main Level
- Quartz Countertops
- Living Room
- Landscaped
About This Home
As of January 2025Welcome to 1205 Utah St, a beautifully updated 3-bedroom, 1-bathroom home in the heart of Fairfield. This inviting residence boasts a spacious layout with fresh new carpet and paint throughout, offering a clean and modern feel. Step inside to discover a bright living area that flows effortlessly into the kitchen and dining spaces, perfect for everyday living and entertaining. The generously-sized bonus room is a standout feature, providing versatile space for a home office, playroom, or entertainment area. With direct access to the backyard, this room offers the ideal connection between indoor and outdoor living. This home was thoughtfully updated just a few years ago, ensuring that it's move-in ready and stylishly appointed. Located in a prime location, you're just moments away from shopping, dining, and transit options, making commuting and running errands a breeze. Whether you're a first-time homebuyer or looking for a comfortable place to settle down, this home has it all!
Home Details
Home Type
- Single Family
Est. Annual Taxes
- $5,629
Year Built
- Built in 1951 | Remodeled
Lot Details
- 6,970 Sq Ft Lot
- Property is Fully Fenced
- Wood Fence
- Landscaped
Parking
- 2 Car Attached Garage
- Front Facing Garage
Home Design
- Slab Foundation
- Composition Roof
Interior Spaces
- 1,437 Sq Ft Home
- 1-Story Property
- Wood Burning Fireplace
- Family Room
- Living Room
- Bonus Room
- Game Room
Kitchen
- Free-Standing Gas Oven
- Free-Standing Gas Range
- Microwave
- Dishwasher
- Quartz Countertops
- Disposal
Flooring
- Carpet
- Laminate
Bedrooms and Bathrooms
- 3 Bedrooms
- Bathroom on Main Level
- 1 Full Bathroom
Laundry
- Laundry in Garage
- Washer and Dryer Hookup
Utilities
- Central Heating and Cooling System
Listing and Financial Details
- Assessor Parcel Number 0030-032-070
Map
Home Values in the Area
Average Home Value in this Area
Property History
| Date | Event | Price | Change | Sq Ft Price |
|---|---|---|---|---|
| 01/24/2025 01/24/25 | Sold | $520,000 | +4.2% | $362 / Sq Ft |
| 12/31/2024 12/31/24 | Pending | -- | -- | -- |
| 12/27/2024 12/27/24 | For Sale | $499,000 | +5.1% | $347 / Sq Ft |
| 07/01/2021 07/01/21 | Sold | $475,000 | 0.0% | $331 / Sq Ft |
| 06/15/2021 06/15/21 | Pending | -- | -- | -- |
| 06/11/2021 06/11/21 | For Sale | $475,000 | -- | $331 / Sq Ft |
Tax History
| Year | Tax Paid | Tax Assessment Tax Assessment Total Assessment is a certain percentage of the fair market value that is determined by local assessors to be the total taxable value of land and additions on the property. | Land | Improvement |
|---|---|---|---|---|
| 2024 | $5,629 | $494,190 | $156,060 | $338,130 |
| 2023 | $5,456 | $484,500 | $153,000 | $331,500 |
| 2022 | $5,389 | $475,000 | $150,000 | $325,000 |
| 2021 | $744 | $436,500 | $125,000 | $311,500 |
| 2020 | $726 | $68,785 | $13,656 | $55,129 |
| 2019 | $708 | $67,438 | $13,389 | $54,049 |
| 2018 | $728 | $66,117 | $13,127 | $52,990 |
| 2017 | $694 | $64,821 | $12,870 | $51,951 |
| 2016 | $678 | $63,551 | $12,618 | $50,933 |
| 2015 | $632 | $62,597 | $12,429 | $50,168 |
| 2014 | $625 | $61,372 | $12,186 | $49,186 |
Mortgage History
| Date | Status | Loan Amount | Loan Type |
|---|---|---|---|
| Open | $416,000 | New Conventional | |
| Previous Owner | $403,750 | New Conventional |
Deed History
| Date | Type | Sale Price | Title Company |
|---|---|---|---|
| Quit Claim Deed | -- | Old Republic Title | |
| Grant Deed | $520,000 | Old Republic Title | |
| Grant Deed | $475,000 | Placer Title Company | |
| Deed | -- | -- | |
| Grant Deed | $250,000 | Placer Title Company |
Similar Homes in Fairfield, CA
Source: Bay Area Real Estate Information Services (BAREIS)
MLS Number: 324113772
APN: 0030-032-070
- 811 Oregon St
- 1242 Van Buren St
- 1142 1st St
- 1119 1st St
- 708 Utah St
- 0 Webster St Unit 324022389
- 1030 Hayes St
- 1100 Jefferson St
- 1425 Minnesota St
- 1431 Minnesota St
- 545 Pennsylvania Ave
- 0 Madison St
- 1336 Crowley Ln
- 1600 Minnesota St
- 348 Wyoming St
- 1817 Winchester Ct
- 1949 Bristol Ln
- 1725 Minnesota St
- 900 5th St
- 225 Pennsylvania Ave Unit E7
