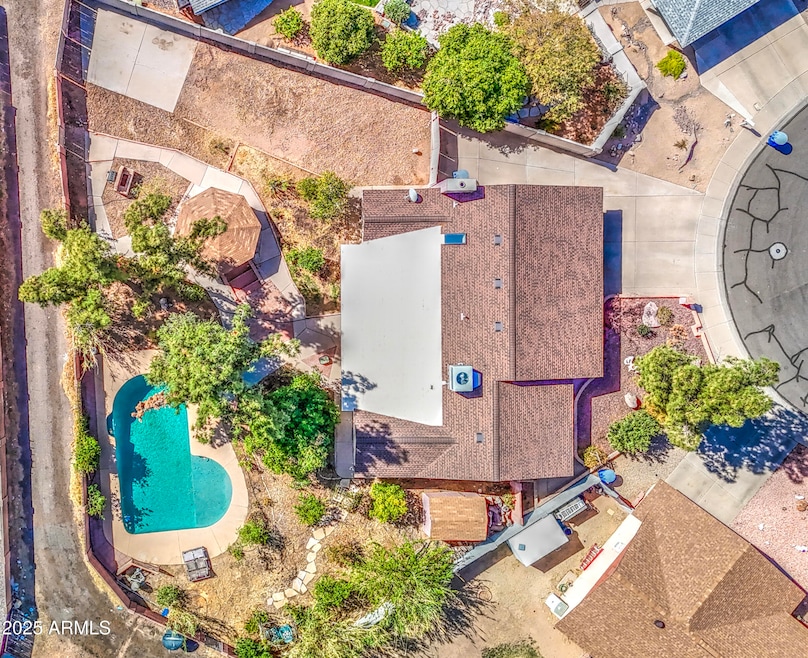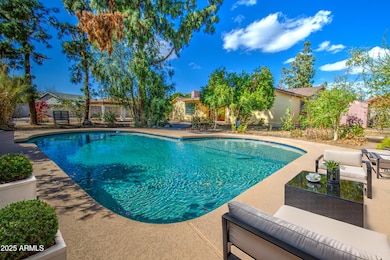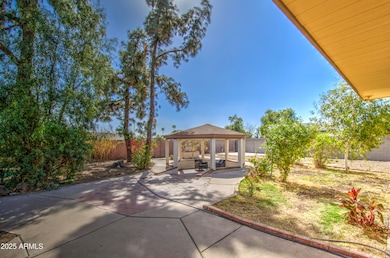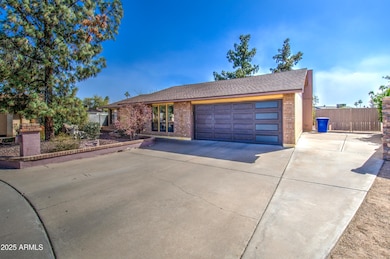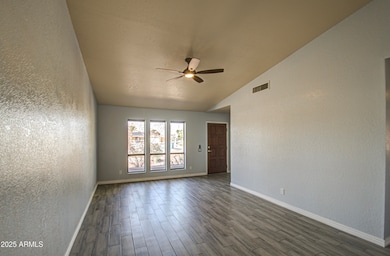
1205 W El Prado Rd Chandler, AZ 85224
Amberwood NeighborhoodHighlights
- Private Pool
- RV Gated
- Vaulted Ceiling
- Franklin at Brimhall Elementary School Rated A
- 0.3 Acre Lot
- 1 Fireplace
About This Home
As of April 2025***AMAZING UPDATED HOME ON A 12,876 SQ.FT CUL-DE-SAC LOT WITH POOL & TONS OF UPGRADES!!***This Gem is in the Heart of CHANDLER with NO HOA! Great of a growing Family or VRBO investment. Your Home Features 1956 sq.ft. of Living Space, 4bd/2baths, Formal Living Room, Family Room w/Fireplace, Bonus Room Flex Room, New Interior Paint, Newer Custom Wood Plank Tile Flooring (2021), Trane 5-Ton 16 Seer AC (2022), Custom Hickory Kitchen Cabinets w/ New Quartz Countertops & Mosaic Backsplash (2023) & more! Backyard Features: A 550 sq. ft. Diving Pool, Sunken 15 ft. Octagonal Gazebo, Wood/Charcoal Custom Brick Built-in BBQ, TWO drive-thru RV gates with slab, Landscaped w/ orange, tangelo, grapefruit, lemon, lime, java plum, 2 Barbados cherry, Surinam cherry, guava, 5 morning glory & pine trees! This Home is one of the largest in the neighborhood & perched on almost 1/3 of an ACRE PRIVATE LOT. Your Master Bedroom also has a large seating area and private exit to your Backyard Oasis. Your Pool Deck was recently resurfaced, variable speed pool pump, filter and light all replaced in 2020. 2 Car Garage comes equipped with an EV OUTLET, Welding Outlet, Multiple 220V Outlets, New Garage Door & Opener. You have a large shed in back for additional storage as well. This is an Entertainer's Dream Lot!!! You'll be located close to tons of Amenities, Great Schools, Shopping & Fabulous Dining!!! AWESOME LOCATION, LOCATION, LOCATION!!! THIS WILL GO FAST! COME SEE IT!!!
Last Buyer's Agent
Berkshire Hathaway HomeServices Arizona Properties License #SA696710000

Home Details
Home Type
- Single Family
Est. Annual Taxes
- $1,573
Year Built
- Built in 1979
Lot Details
- 0.3 Acre Lot
- Desert faces the front of the property
- Cul-De-Sac
- Wood Fence
- Block Wall Fence
Parking
- 3 Open Parking Spaces
- 2 Car Garage
- RV Gated
Home Design
- Patio Home
- Brick Exterior Construction
- Wood Frame Construction
- Composition Roof
- Stucco
Interior Spaces
- 1,956 Sq Ft Home
- 1-Story Property
- Vaulted Ceiling
- Ceiling Fan
- Skylights
- 1 Fireplace
- Double Pane Windows
Kitchen
- Kitchen Updated in 2023
- Built-In Microwave
- Granite Countertops
Flooring
- Floors Updated in 2021
- Tile Flooring
Bedrooms and Bathrooms
- 4 Bedrooms
- Primary Bathroom is a Full Bathroom
- 2 Bathrooms
Pool
- Pool Updated in 2021
- Private Pool
- Diving Board
Schools
- Pomeroy Elementary School
- Summit Academy Middle School
- Dobson High School
Utilities
- Cooling System Updated in 2022
- Cooling Available
- Heating Available
- High Speed Internet
- Cable TV Available
Additional Features
- No Interior Steps
- Outdoor Storage
Community Details
- No Home Owners Association
- Association fees include no fees
- Built by uknown
- College Park 16 Subdivision
Listing and Financial Details
- Tax Lot 1312
- Assessor Parcel Number 302-25-465
Map
Home Values in the Area
Average Home Value in this Area
Property History
| Date | Event | Price | Change | Sq Ft Price |
|---|---|---|---|---|
| 04/23/2025 04/23/25 | Sold | $574,170 | -0.1% | $294 / Sq Ft |
| 04/02/2025 04/02/25 | Pending | -- | -- | -- |
| 03/30/2025 03/30/25 | Price Changed | $575,000 | -1.7% | $294 / Sq Ft |
| 03/23/2025 03/23/25 | For Sale | $585,000 | 0.0% | $299 / Sq Ft |
| 03/13/2025 03/13/25 | Pending | -- | -- | -- |
| 03/08/2025 03/08/25 | For Sale | $585,000 | -- | $299 / Sq Ft |
Tax History
| Year | Tax Paid | Tax Assessment Tax Assessment Total Assessment is a certain percentage of the fair market value that is determined by local assessors to be the total taxable value of land and additions on the property. | Land | Improvement |
|---|---|---|---|---|
| 2025 | $1,573 | $18,475 | -- | -- |
| 2024 | $1,590 | $17,595 | -- | -- |
| 2023 | $1,590 | $38,350 | $7,670 | $30,680 |
| 2022 | $1,547 | $28,670 | $5,730 | $22,940 |
| 2021 | $1,556 | $25,450 | $5,090 | $20,360 |
| 2020 | $1,538 | $23,400 | $4,680 | $18,720 |
| 2019 | $1,416 | $21,580 | $4,310 | $17,270 |
| 2018 | $1,376 | $19,580 | $3,910 | $15,670 |
| 2017 | $1,323 | $18,220 | $3,640 | $14,580 |
| 2016 | $1,294 | $17,620 | $3,520 | $14,100 |
| 2015 | $1,218 | $17,150 | $3,430 | $13,720 |
Mortgage History
| Date | Status | Loan Amount | Loan Type |
|---|---|---|---|
| Closed | $195,500 | New Conventional | |
| Closed | $282,327 | FHA | |
| Closed | $282,172 | FHA | |
| Previous Owner | $50,000 | Credit Line Revolving | |
| Previous Owner | $122,407 | Unknown |
Deed History
| Date | Type | Sale Price | Title Company |
|---|---|---|---|
| Interfamily Deed Transfer | -- | Lawyers Title Of Arizona Inc | |
| Interfamily Deed Transfer | -- | Sterling Title Agency Llc | |
| Warranty Deed | $286,600 | The Talon Group Kierland |
Similar Homes in Chandler, AZ
Source: Arizona Regional Multiple Listing Service (ARMLS)
MLS Number: 6832578
APN: 302-25-465
- 2201 N Comanche Dr Unit 1075
- 1153 W Mesquite St
- 1117 W Mesquite St
- 1860 N Comanche Dr
- 876 W El Monte Place Unit 3
- 1112 W Citation Dr
- 1210 W Stottler Dr
- 1210 W Shawnee Dr
- 1120 W Barrow Dr
- 806 W El Alba Way
- 1302 W Estrella Dr
- 1311 W Palo Verde Dr
- 2016 N Pennington Dr
- 1714 N Pleasant Dr
- 1721 N Apache Dr
- 2605 N Pleasant Dr
- 730 W El Alba Way
- 903 W Barrow Dr
- 2609 N Pleasant Dr
- 1708 N Burbank Ct
