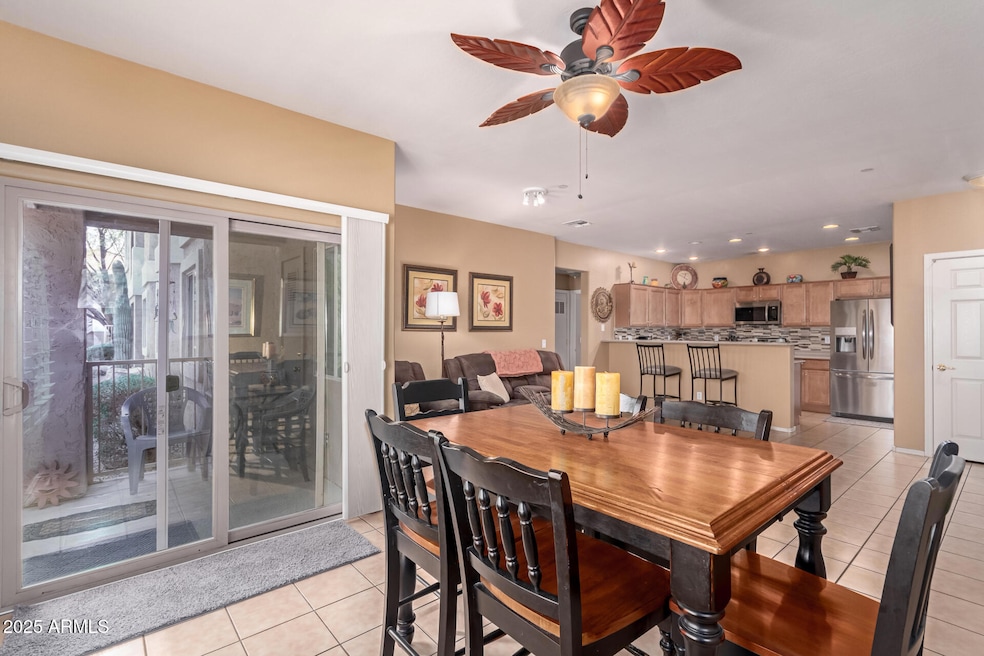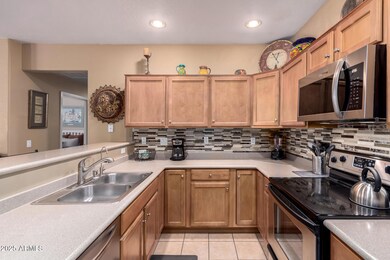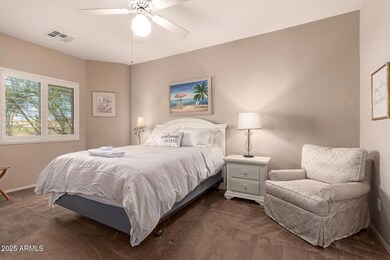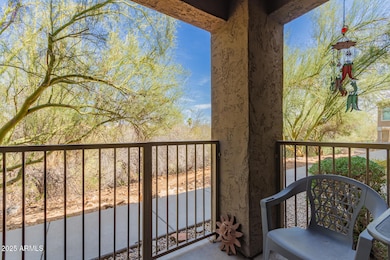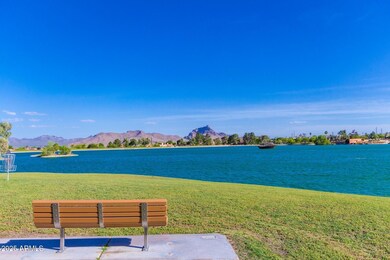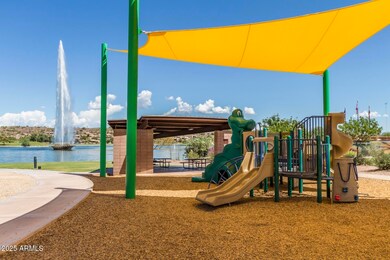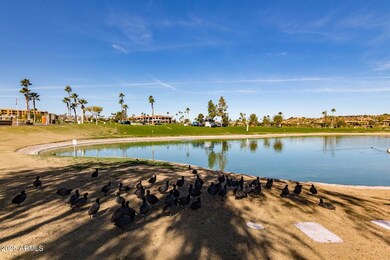
12050 N Panorama Dr Unit 104 Fountain Hills, AZ 85268
Estimated payment $2,412/month
Highlights
- Fitness Center
- Contemporary Architecture
- Community Pool
- Fountain Hills Middle School Rated A-
- Furnished
- Eat-In Kitchen
About This Home
Nestled in the tranquility of a small community, yet only a 2-minute drive from the vibrant Fountain Park - this ground-floor condo has it all! One of the tallest fountains in the world, expansive green spaces, playgrounds, a splash pad, and breathtaking mountain views.. all for your enjoyment on a daily basis. Inside your corner-unit home, you'll enjoy serene views from the bedrooms and private patio, which all sit adjacent to a peaceful wash. The home itself boasts a New Trane AC System, Stainless-Steel Appliances, Custom Tile Backsplash, RO System, Plantation Shutters, and much more. All-inclusive Appliances and Private GARAGE parking too! Don't forget the nearby championship golf courses, hiking trails, and vibrant arts scene for added VALUE. This is the one for you!
Property Details
Home Type
- Condominium
Est. Annual Taxes
- $904
Year Built
- Built in 2005
Lot Details
- 1 Common Wall
- Wrought Iron Fence
HOA Fees
- $440 Monthly HOA Fees
Parking
- 1 Car Garage
- Electric Vehicle Home Charger
Home Design
- Contemporary Architecture
- Wood Frame Construction
- Tile Roof
- Built-Up Roof
- Stucco
Interior Spaces
- 1,204 Sq Ft Home
- 2-Story Property
- Furnished
- Ceiling height of 9 feet or more
- Ceiling Fan
- Double Pane Windows
- Vinyl Clad Windows
Kitchen
- Eat-In Kitchen
- Breakfast Bar
- Built-In Microwave
Flooring
- Carpet
- Tile
Bedrooms and Bathrooms
- 2 Bedrooms
- 2 Bathrooms
Accessible Home Design
- No Interior Steps
- Stepless Entry
Location
- Unit is below another unit
Schools
- Mcdowell Mountain Elementary School
- Fountain Hills Middle School
- Fountain Hills High School
Utilities
- Cooling Available
- Heating Available
- High Speed Internet
- Cable TV Available
Listing and Financial Details
- Tax Lot 104
- Assessor Parcel Number 176-08-875
Community Details
Overview
- Association fees include roof repair, insurance, sewer, pest control, ground maintenance, street maintenance, front yard maint, trash, roof replacement, maintenance exterior
- Metro Property Serv Association, Phone Number (480) 967-7182
- Colony Wash Vista Condominiums Subdivision, Rio Model Floorplan
Recreation
- Fitness Center
- Community Pool
- Community Spa
Map
Home Values in the Area
Average Home Value in this Area
Tax History
| Year | Tax Paid | Tax Assessment Tax Assessment Total Assessment is a certain percentage of the fair market value that is determined by local assessors to be the total taxable value of land and additions on the property. | Land | Improvement |
|---|---|---|---|---|
| 2025 | $904 | $15,102 | -- | -- |
| 2024 | $836 | $14,383 | -- | -- |
| 2023 | $836 | $23,000 | $4,600 | $18,400 |
| 2022 | $818 | $19,300 | $3,860 | $15,440 |
| 2021 | $889 | $17,700 | $3,540 | $14,160 |
| 2020 | $872 | $16,630 | $3,320 | $13,310 |
| 2019 | $888 | $15,820 | $3,160 | $12,660 |
| 2018 | $884 | $15,460 | $3,090 | $12,370 |
| 2017 | $851 | $13,880 | $2,770 | $11,110 |
| 2016 | $842 | $13,410 | $2,680 | $10,730 |
| 2015 | $779 | $12,280 | $2,450 | $9,830 |
Property History
| Date | Event | Price | Change | Sq Ft Price |
|---|---|---|---|---|
| 03/26/2025 03/26/25 | Pending | -- | -- | -- |
| 03/14/2025 03/14/25 | For Sale | $339,900 | +25.9% | $282 / Sq Ft |
| 01/28/2021 01/28/21 | Sold | $270,000 | +2.3% | $224 / Sq Ft |
| 12/31/2020 12/31/20 | For Sale | $263,900 | +22.9% | $219 / Sq Ft |
| 01/16/2019 01/16/19 | Sold | $214,800 | 0.0% | $178 / Sq Ft |
| 12/21/2018 12/21/18 | Pending | -- | -- | -- |
| 12/10/2018 12/10/18 | For Sale | $214,800 | -- | $178 / Sq Ft |
Deed History
| Date | Type | Sale Price | Title Company |
|---|---|---|---|
| Deed | -- | None Listed On Document | |
| Warranty Deed | $270,000 | Security Title Agency Inc | |
| Warranty Deed | $214,800 | First American Title Insuran | |
| Special Warranty Deed | $195,714 | Fidelity National Title |
Mortgage History
| Date | Status | Loan Amount | Loan Type |
|---|---|---|---|
| Previous Owner | $243,000 | New Conventional | |
| Previous Owner | $171,840 | New Conventional | |
| Previous Owner | $100,000 | New Conventional |
Similar Homes in Fountain Hills, AZ
Source: Arizona Regional Multiple Listing Service (ARMLS)
MLS Number: 6834317
APN: 176-08-875
- 12050 N Panorama Dr Unit 107
- 12224 N Gambel Dr
- 11645 N Saguaro Blvd Unit 7A
- 12244 N Tower Dr
- 17020 E Kiwanis Dr Unit 102
- 17351 E Via Del Oro
- 12442 Vía La Playa
- 17318 E Quail Ridge Dr
- 12012 N Saguaro Blvd Unit 6
- 12445 Vía La Playa
- 17366 E Via Del Oro
- 12625 N Saguaro Blvd Unit 203
- 16925 E El Lago Blvd
- 16819 E Gunsight Dr Unit A12
- 12438 N Saguaro Blvd Unit 108
- 12438 N Saguaro Blvd Unit 126
- 16807 E Gunsight Dr Unit B8
- 16807 E Gunsight Dr Unit B18
- 17216 E Salida Dr Unit B
- 17038 E Rand Dr
