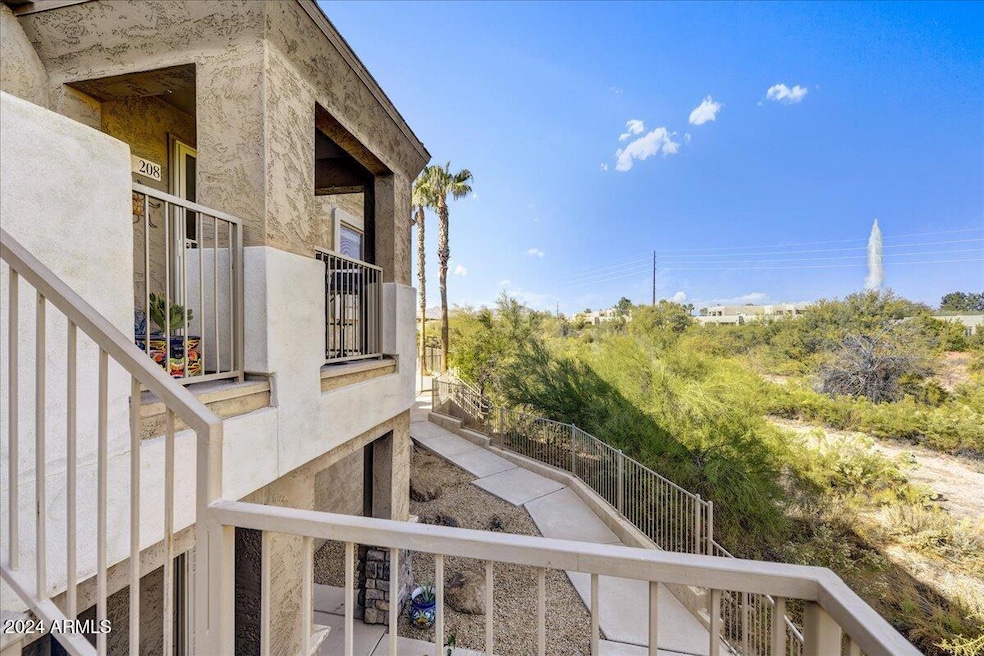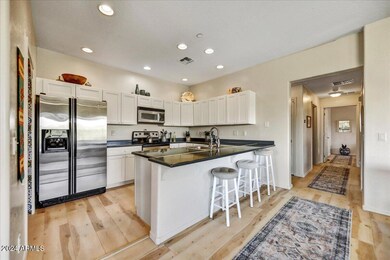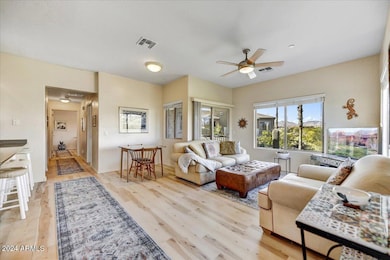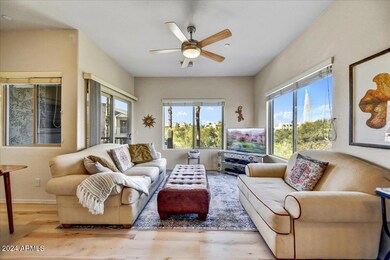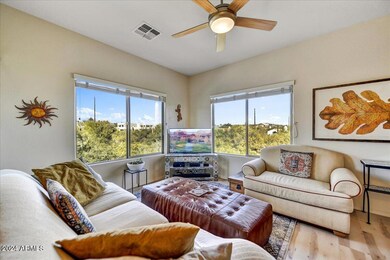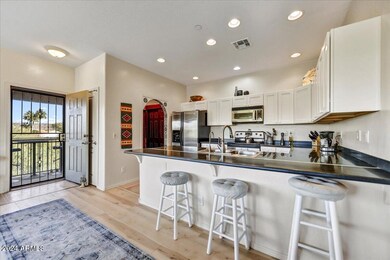
12050 N Panorama Dr Unit 208 Fountain Hills, AZ 85268
Highlights
- Fitness Center
- Unit is on the top floor
- Clubhouse
- Fountain Hills Middle School Rated A-
- Mountain View
- Spanish Architecture
About This Home
As of March 2025Beautifully updated 2-bedroom, 2-bathroom condo in the heart of Fountain Hills! Perched on the second floor, this home offers breathtaking views of the iconic Fountain Hills fountain, serene desert landscapes, and a protected wash for added privacy. The updated interior features a modern kitchen with brand-new cabinets, a luxurious primary bathroom, and an abundance of natural light streaming through large windows. Step out onto your private balcony to relax while overlooking the sparkling community pool and spa. This charming home also includes a one-car garage and is part of a highly desirable community offering fantastic amenities such as a fitness center, heated spa, and pool. With its unbeatable location, stylish updates, and resort-style living, this is an incredible opportunity!
Property Details
Home Type
- Condominium
Est. Annual Taxes
- $821
Year Built
- Built in 2005
Lot Details
- End Unit
- 1 Common Wall
- Private Streets
- Desert faces the front and back of the property
- Wrought Iron Fence
- Block Wall Fence
- Front and Back Yard Sprinklers
- Sprinklers on Timer
HOA Fees
- $440 Monthly HOA Fees
Parking
- 1 Car Detached Garage
- Unassigned Parking
Home Design
- Spanish Architecture
- Wood Frame Construction
- Tile Roof
- Stucco
Interior Spaces
- 1,099 Sq Ft Home
- 2-Story Property
- Ceiling height of 9 feet or more
- Double Pane Windows
- Vinyl Clad Windows
- Mountain Views
Kitchen
- Breakfast Bar
- Built-In Microwave
- ENERGY STAR Qualified Appliances
Flooring
- Laminate
- Tile
Bedrooms and Bathrooms
- 2 Bedrooms
- 2 Bathrooms
Location
- Unit is on the top floor
- Property is near a bus stop
Schools
- Mcdowell Mountain Elementary School
- Fountain Hills Middle School
- Fountain Hills High School
Utilities
- Cooling Available
- Heating Available
- High Speed Internet
- Cable TV Available
Additional Features
- No Interior Steps
- Balcony
Listing and Financial Details
- Tax Lot 208
- Assessor Parcel Number 176-08-889
Community Details
Overview
- Association fees include roof repair, insurance, pest control, ground maintenance, street maintenance, front yard maint, trash, roof replacement, maintenance exterior
- Metro Property Serv Association, Phone Number (480) 967-7182
- Built by Hallcraft Homes
- Colony Wash Vista Condominiums Subdivision
- FHA/VA Approved Complex
Amenities
- Clubhouse
- Recreation Room
Recreation
- Fitness Center
- Community Pool
- Community Spa
Map
Home Values in the Area
Average Home Value in this Area
Property History
| Date | Event | Price | Change | Sq Ft Price |
|---|---|---|---|---|
| 03/31/2025 03/31/25 | Sold | $350,000 | 0.0% | $318 / Sq Ft |
| 01/22/2025 01/22/25 | Pending | -- | -- | -- |
| 01/16/2025 01/16/25 | For Sale | $350,000 | +79.5% | $318 / Sq Ft |
| 04/20/2017 04/20/17 | Sold | $195,000 | 0.0% | $177 / Sq Ft |
| 03/02/2017 03/02/17 | Pending | -- | -- | -- |
| 03/01/2017 03/01/17 | Price Changed | $195,000 | -2.5% | $177 / Sq Ft |
| 02/17/2017 02/17/17 | For Sale | $200,000 | +14.3% | $182 / Sq Ft |
| 11/27/2013 11/27/13 | Sold | $175,000 | -4.9% | $159 / Sq Ft |
| 10/23/2013 10/23/13 | Pending | -- | -- | -- |
| 04/08/2013 04/08/13 | For Sale | $184,000 | -- | $167 / Sq Ft |
Tax History
| Year | Tax Paid | Tax Assessment Tax Assessment Total Assessment is a certain percentage of the fair market value that is determined by local assessors to be the total taxable value of land and additions on the property. | Land | Improvement |
|---|---|---|---|---|
| 2025 | $704 | $14,059 | -- | -- |
| 2024 | $670 | $13,390 | -- | -- |
| 2023 | $670 | $21,520 | $4,300 | $17,220 |
| 2022 | $653 | $18,110 | $3,620 | $14,490 |
| 2021 | $725 | $16,510 | $3,300 | $13,210 |
| 2020 | $712 | $15,530 | $3,100 | $12,430 |
| 2019 | $729 | $14,750 | $2,950 | $11,800 |
| 2018 | $726 | $14,370 | $2,870 | $11,500 |
| 2017 | $696 | $12,870 | $2,570 | $10,300 |
| 2016 | $784 | $12,400 | $2,480 | $9,920 |
| 2015 | $726 | $11,370 | $2,270 | $9,100 |
Mortgage History
| Date | Status | Loan Amount | Loan Type |
|---|---|---|---|
| Previous Owner | $257,000 | New Conventional | |
| Previous Owner | $131,250 | New Conventional | |
| Previous Owner | $109,400 | New Conventional | |
| Previous Owner | $113,895 | New Conventional |
Deed History
| Date | Type | Sale Price | Title Company |
|---|---|---|---|
| Warranty Deed | $350,000 | Equity Title Agency | |
| Warranty Deed | $195,000 | Driggs Title Agency Inc | |
| Warranty Deed | $175,000 | Fidelity National Title Agen | |
| Special Warranty Deed | $219,918 | Fidelity National Title |
Similar Homes in Fountain Hills, AZ
Source: Arizona Regional Multiple Listing Service (ARMLS)
MLS Number: 6804278
APN: 176-08-889
- 12050 N Panorama Dr Unit 104
- 12050 N Panorama Dr Unit 107
- 12224 N Gambel Dr
- 11645 N Saguaro Blvd Unit 7A
- 12244 N Tower Dr
- 17020 E Kiwanis Dr Unit 102
- 17351 E Via Del Oro
- 12442 Vía La Playa
- 17318 E Quail Ridge Dr
- 12012 N Saguaro Blvd Unit 6
- 12445 Vía La Playa
- 17366 E Via Del Oro
- 12625 N Saguaro Blvd Unit 203
- 16925 E El Lago Blvd
- 16819 E Gunsight Dr Unit A12
- 12438 N Saguaro Blvd Unit 108
- 12438 N Saguaro Blvd Unit 126
- 16807 E Gunsight Dr Unit B8
- 16807 E Gunsight Dr Unit B18
- 17216 E Salida Dr Unit B
