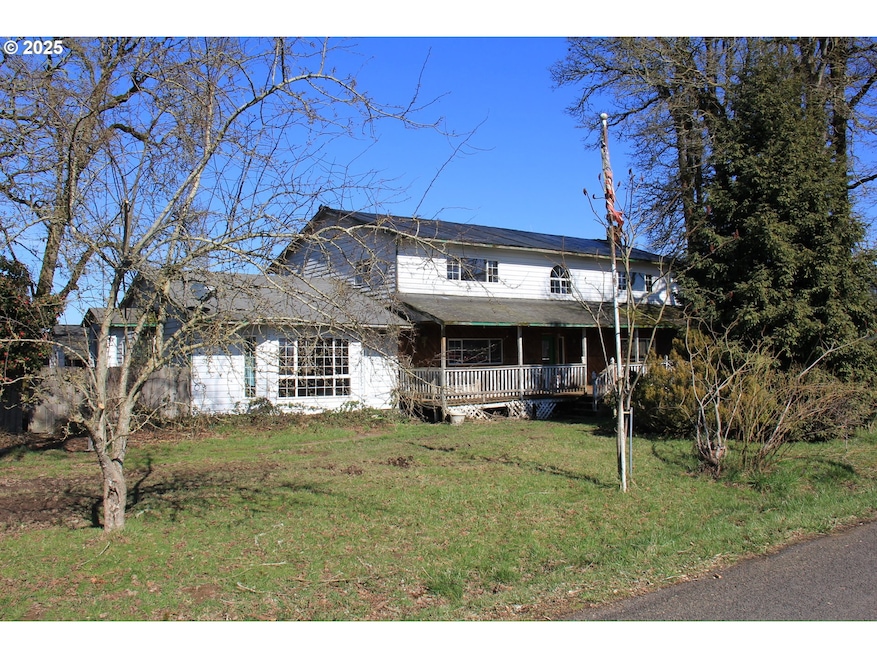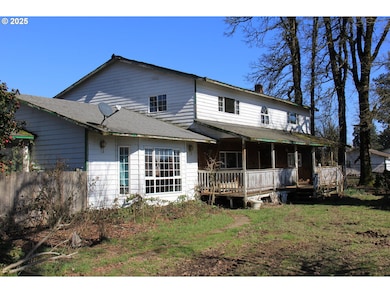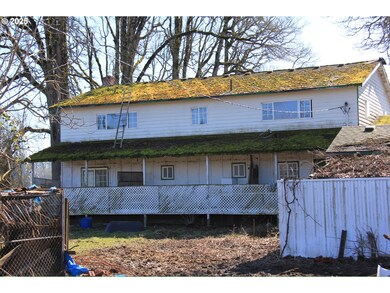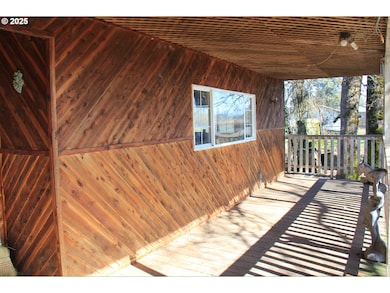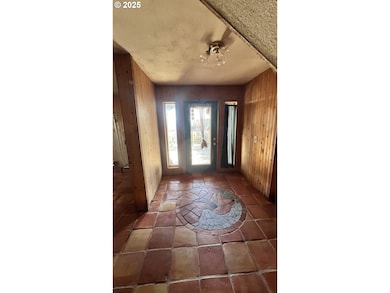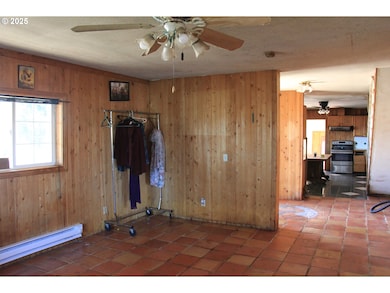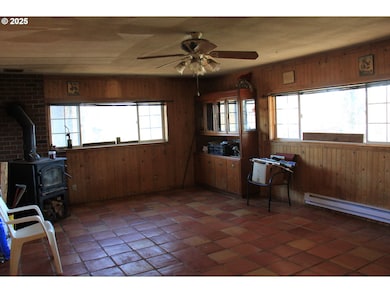
$840,000
- 4 Beds
- 3 Baths
- 4,046 Sq Ft
- 11310 S MacKsburg Rd
- Canby, OR
2.27 acres in rural Canby; perfect for animals and room for toys. This multi-level, 4 bedroom / 3 bath home features panoramic territorial views of Mt Hood, trees, and 2 acres of fully fenced pasture area at the back of the property. Also, a fully enclosed gardening area with raised beds. Small barn to accommodate sheep, goats, ect + additional chicken coop. Interior appears to be recently
Jim Doak John L. Scott Portland South
