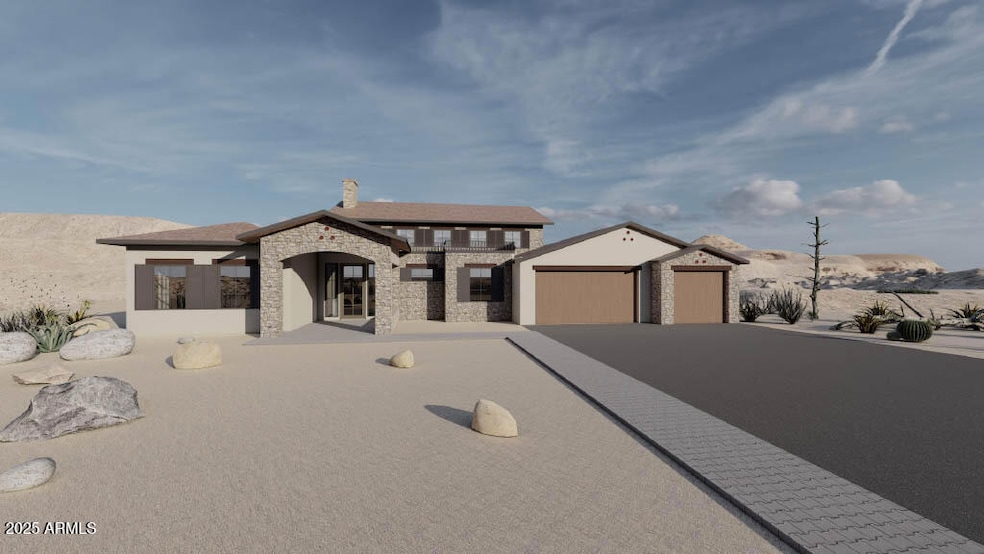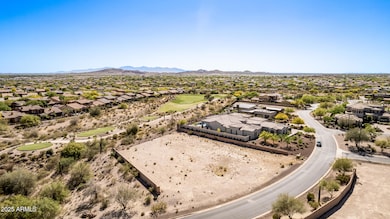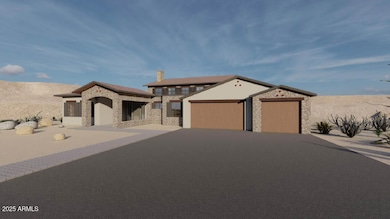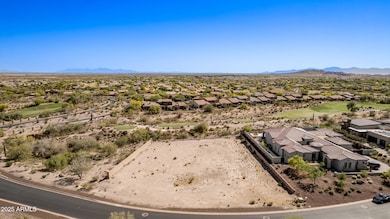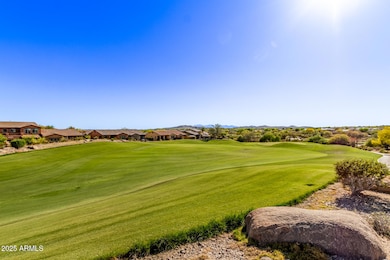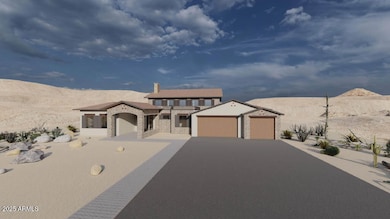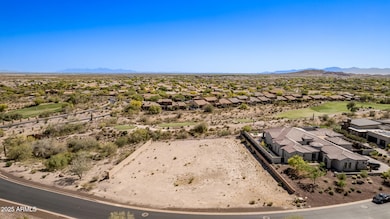
12053 W Palo Brea Ln Peoria, AZ 85383
Vistancia NeighborhoodEstimated payment $12,170/month
Highlights
- Guest House
- On Golf Course
- Gated with Attendant
- Lake Pleasant Elementary School Rated A-
- Fitness Center
- Private Pool
About This Home
Exceptional Custom Home on Premium Golf Course Lot in Blackstone - a rare opportunity to own a stunning custom-built home with high-end features throughout, perfectly situated on the 16th tee of the prestigious Blackstone Country Club golf course. This modern home will boast an open floor plan with spacious living areas, offering a harmonious blend of luxury and comfort. Enjoy a convenient spot within the community with easy access in and out, and close proximity to nearby amenities. In addition to the 4 bedrooms in the main, a full suite casita is available to provide privacy and flexibility for guests or multi-generational living. A generously sized bonus room adds endless possibilities for entertainment, relaxation, or customization. Buyer can choose exterior and interior finishes. Blackstone at Vistancia is a prestigious gated community in Peoria, Arizona, offering a luxurious lifestyle with exceptional amenities. The centerpiece is the Blackstone Country Club, featuring a par-72 championship golf course designed by Jim Engh, a clubhouse with fine dining, a resort-style pool, fitness facilities, tennis courts, and vibrant social events. Residents enjoy custom homes surrounded by stunning Sonoran Desert landscapes and scenic mountain views. Its prime location in northern Peoria provides easy access to Lake Pleasant Regional Park for outdoor adventures and the Arizona Loop 303 for convenient travel. This blend of exclusivity, natural beauty, and modern amenities makes Blackstone at Vistancia a truly unparalleled community.
Home Details
Home Type
- Single Family
Est. Annual Taxes
- $2,266
Year Built
- Built in 2025
Lot Details
- 0.64 Acre Lot
- On Golf Course
- Desert faces the front and back of the property
- Block Wall Fence
- Front and Back Yard Sprinklers
- Sprinklers on Timer
HOA Fees
- $706 Monthly HOA Fees
Parking
- 3 Open Parking Spaces
- 4 Car Garage
- Garage ceiling height seven feet or more
- Tandem Parking
Home Design
- Home to be built
- Wood Frame Construction
- Tile Roof
- Stucco
Interior Spaces
- 4,048 Sq Ft Home
- 1-Story Property
- Ceiling height of 9 feet or more
- Double Pane Windows
- Living Room with Fireplace
- Smart Home
Kitchen
- Built-In Microwave
- Kitchen Island
Flooring
- Carpet
- Tile
Bedrooms and Bathrooms
- 5 Bedrooms
- Primary Bathroom is a Full Bathroom
- 4.5 Bathrooms
- Dual Vanity Sinks in Primary Bathroom
- Bathtub With Separate Shower Stall
Schools
- Vistancia Elementary School
- Liberty High School
Utilities
- Cooling Available
- Heating System Uses Natural Gas
- High Speed Internet
- Cable TV Available
Additional Features
- Private Pool
- Guest House
Listing and Financial Details
- Tax Lot 19
- Assessor Parcel Number 503-52-475
Community Details
Overview
- Association fees include ground maintenance
- Ccmc Association, Phone Number (480) 921-7500
- Built by Southwest Builders and Design
- Blackstone Subdivision
Amenities
- Clubhouse
- Recreation Room
Recreation
- Golf Course Community
- Tennis Courts
- Fitness Center
- Heated Community Pool
- Community Spa
- Bike Trail
Security
- Gated with Attendant
Map
Home Values in the Area
Average Home Value in this Area
Tax History
| Year | Tax Paid | Tax Assessment Tax Assessment Total Assessment is a certain percentage of the fair market value that is determined by local assessors to be the total taxable value of land and additions on the property. | Land | Improvement |
|---|---|---|---|---|
| 2025 | $2,266 | $21,036 | $21,036 | -- |
| 2024 | $2,289 | $20,034 | $20,034 | -- |
| 2023 | $2,289 | $42,060 | $42,060 | $0 |
| 2022 | $2,272 | $29,325 | $29,325 | $0 |
| 2021 | $2,343 | $29,565 | $29,565 | $0 |
| 2020 | $2,339 | $24,555 | $24,555 | $0 |
| 2019 | $2,262 | $22,065 | $22,065 | $0 |
| 2018 | $2,189 | $20,205 | $20,205 | $0 |
| 2017 | $2,168 | $19,545 | $19,545 | $0 |
| 2016 | $2,132 | $13,560 | $13,560 | $0 |
| 2015 | $2,592 | $18,512 | $18,512 | $0 |
Property History
| Date | Event | Price | Change | Sq Ft Price |
|---|---|---|---|---|
| 03/31/2025 03/31/25 | For Sale | $2,024,000 | -- | $500 / Sq Ft |
Deed History
| Date | Type | Sale Price | Title Company |
|---|---|---|---|
| Warranty Deed | $285,000 | Driggs Title Agency Inc | |
| Interfamily Deed Transfer | -- | None Available | |
| Warranty Deed | $115,000 | First American Title Ins Co | |
| Special Warranty Deed | $375,000 | First American Title Ins Co |
Mortgage History
| Date | Status | Loan Amount | Loan Type |
|---|---|---|---|
| Previous Owner | $86,250 | New Conventional | |
| Previous Owner | $375,000 | Purchase Money Mortgage |
Similar Homes in Peoria, AZ
Source: Arizona Regional Multiple Listing Service (ARMLS)
MLS Number: 6843696
APN: 503-52-475
- 12053 W Palo Brea Ln Unit 19
- 12107 W Palo Brea Ln
- 12107 W Palo Brea Ln Unit 16
- 30615 N 120th Ln
- 30615 N 120th Ln Unit 3
- 12073 W Desert Mirage Dr
- 30660 N 120th Ln Unit 7
- 12128 W Desert Mirage Dr
- 12129 W Desert Mirage Dr
- 12047 W Red Hawk Dr
- 12035 W Red Hawk Dr
- 30556 N Sage Dr
- 12101 W Dove Wing Way
- 30545 N Sage Dr Unit 4
- 30505 N Sage Dr
- 30787 N 118th Ln
- 30787 N 118th Ln Unit 3
- 12098 W Lone Tree Trail
- 31026 N 118th Ln Unit 12
- 30967 N 118th Ln Unit 8
