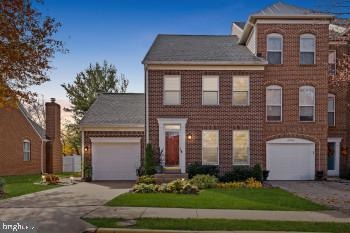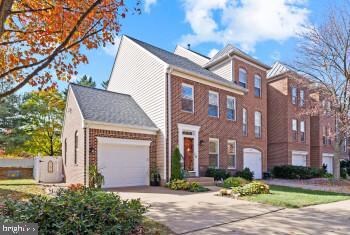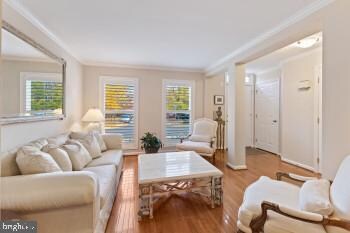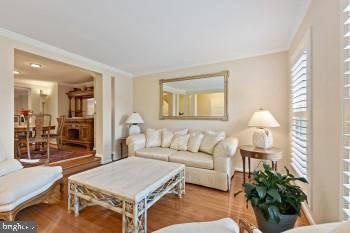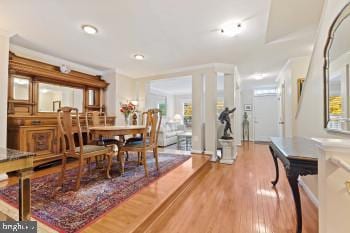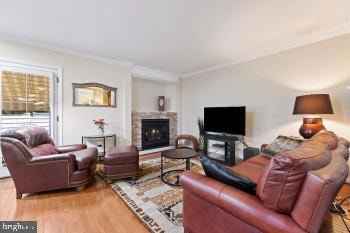
12056 Edgemere Cir Reston, VA 20190
Reston Town Center NeighborhoodHighlights
- Fitness Center
- Vaulted Ceiling
- Wood Flooring
- Langston Hughes Middle School Rated A-
- Traditional Architecture
- Open Floorplan
About This Home
As of February 2025Welcome to your dream townhome, a true gem nestled near the vibrant heart of Reston Town Center!
This meticulously maintained and beautifully updated residence is complete with 3 spacious bedrooms, 3 full bathrooms, and a convenient powderoom. This home is designed for comfort and convenience.
Take note of hardwood flooring and crown molding throughout adding a touch of class.
On the main level, you’ll find a cozy sitting area, dining room, and a living room with a gas fireplace that flows into the kitchen, perfect for gatherings and relaxation. The heart of the home is the stunning kitchen, complete with granite countertops, a central island, and a pantry. Updated stainless steel appliances make cooking a joy.
Between the kitchen and living room are French doors that open to a charming back patio oasis, ideal for al fresco dining or a quiet morning coffee. A Trex patio with a retractable awning offers the perfect spot for outdoor relaxation, rain or shine.
Primary bedroom is a true retreat, featuring an en suite bathroom that has been recently remodeled to offer a spa-like experience. Your private bedroom is complete with vaulted ceilings and a walk in closet.
Two additional bedrooms and a full batheroom round out the second floor sanctuary.
A finished basement provides and abundance of versatile living space, ready and easily adapted to your needs and wants, whether it’s a home office, gym, or entertainment area. This basement also provides for the always desirable storage needs, ensuring everything is in its place. Stackable washer and dryer in the laundry area complete the basement.
Updated finishes extend to the finished garage featuring epoxy floors and ample storage, making it both functional and stylish.
This townhome is part of a welcoming community that offers a pool and fitness area, along with access to multiple recreational trails. A highly desirable location gives you many options right in the heart of Reston. Fun Fact- The micro grid used by the hospital, bolsters the neighborhood power and there has not be a power outage for years! You are also just minutes away from dining, entertainment, shopping and transportation making it the perfect location for a vibrant lifestyle.
Features you will want to consider:
Sump Pump - 2008
Furnace/AC - 2014
Garage - 2016
New Roof/Gutters, - June 2016
Kitchen - 2017-2018
Primary Bath - 2015
Deck - 2017
Anderson windows - 2017
Water Heater - Aug 2020
Basement - (Bathroom/flooring)Dec 2021-Jan2022
New Garage Door - May 2024
New dishwasher - Sept 2024
Don’t miss the opportunity to make this exquisite townhome your own. Schedule a viewing today and step into a world of comfort, style, and convenience!
Townhouse Details
Home Type
- Townhome
Year Built
- Built in 1995
Lot Details
- 2,868 Sq Ft Lot
- West Facing Home
- Property is Fully Fenced
HOA Fees
- $177 Monthly HOA Fees
Parking
- 1 Car Attached Garage
- 1 Driveway Space
- Parking Storage or Cabinetry
- Garage Door Opener
- On-Street Parking
Home Design
- Traditional Architecture
- Slab Foundation
- Asphalt Roof
- Aluminum Siding
Interior Spaces
- Property has 3 Levels
- Crown Molding
- Vaulted Ceiling
- Ceiling Fan
- Fireplace With Glass Doors
- Stone Fireplace
- Gas Fireplace
- Awning
- Window Treatments
- Open Floorplan
- Sitting Room
- Living Room
- Dining Room
- Storage Room
- Wood Flooring
- Home Security System
Kitchen
- Gas Oven or Range
- Self-Cleaning Oven
- Range Hood
- Microwave
- Extra Refrigerator or Freezer
- Ice Maker
- Dishwasher
- Stainless Steel Appliances
- Kitchen Island
- Upgraded Countertops
- Disposal
Bedrooms and Bathrooms
- 3 Bedrooms
- En-Suite Primary Bedroom
- En-Suite Bathroom
- Bathtub with Shower
Laundry
- Laundry Room
- Stacked Washer and Dryer
Finished Basement
- Heated Basement
- Sump Pump
- Laundry in Basement
Accessible Home Design
- More Than Two Accessible Exits
Outdoor Features
- Patio
- Exterior Lighting
Schools
- Lake Anne Elementary School
- Hughes Middle School
- South Lakes High School
Utilities
- Forced Air Heating and Cooling System
- Cooling System Utilizes Natural Gas
- Vented Exhaust Fan
- Natural Gas Water Heater
- Phone Available
- Cable TV Available
Listing and Financial Details
- Assessor Parcel Number 0171 204B0049
Community Details
Overview
- Association fees include common area maintenance, management, pool(s), recreation facility, snow removal, trash
- Twc Management Company HOA
- Edgewater At Town Center Subdivision
- Property Manager
Amenities
- Common Area
Recreation
- Fitness Center
- Community Pool
- Jogging Path
Pet Policy
- Dogs and Cats Allowed
Map
Home Values in the Area
Average Home Value in this Area
Property History
| Date | Event | Price | Change | Sq Ft Price |
|---|---|---|---|---|
| 02/28/2025 02/28/25 | Sold | $830,000 | -2.1% | $368 / Sq Ft |
| 01/16/2025 01/16/25 | Pending | -- | -- | -- |
| 01/06/2025 01/06/25 | Price Changed | $848,000 | 0.0% | $376 / Sq Ft |
| 01/06/2025 01/06/25 | For Sale | $848,000 | -0.9% | $376 / Sq Ft |
| 12/19/2024 12/19/24 | Off Market | $855,499 | -- | -- |
| 11/14/2024 11/14/24 | For Sale | $855,499 | -- | $379 / Sq Ft |
Tax History
| Year | Tax Paid | Tax Assessment Tax Assessment Total Assessment is a certain percentage of the fair market value that is determined by local assessors to be the total taxable value of land and additions on the property. | Land | Improvement |
|---|---|---|---|---|
| 2024 | $8,935 | $728,490 | $195,000 | $533,490 |
| 2023 | $8,247 | $689,240 | $175,000 | $514,240 |
| 2022 | $8,350 | $689,240 | $175,000 | $514,240 |
| 2021 | $7,704 | $620,570 | $160,000 | $460,570 |
| 2020 | $8,005 | $639,600 | $160,000 | $479,600 |
| 2019 | $7,648 | $611,110 | $160,000 | $451,110 |
| 2018 | $6,451 | $560,950 | $160,000 | $400,950 |
| 2017 | $6,561 | $543,090 | $150,000 | $393,090 |
| 2016 | $6,502 | $539,360 | $150,000 | $389,360 |
| 2015 | $6,273 | $539,360 | $150,000 | $389,360 |
| 2014 | $5,950 | $512,730 | $140,000 | $372,730 |
Mortgage History
| Date | Status | Loan Amount | Loan Type |
|---|---|---|---|
| Open | $788,500 | New Conventional | |
| Closed | $788,500 | New Conventional | |
| Previous Owner | $325,908 | New Conventional | |
| Previous Owner | $397,485 | New Conventional | |
| Previous Owner | $190,950 | No Value Available |
Deed History
| Date | Type | Sale Price | Title Company |
|---|---|---|---|
| Deed | $830,000 | First American Title | |
| Deed | $830,000 | First American Title | |
| Deed | $238,737 | -- | |
| Deed | $68,480 | -- |
Similar Homes in Reston, VA
Source: Bright MLS
MLS Number: VAFX2209156
APN: 0171-204B0049
- 12012 Taliesin Place Unit 26
- 1716 Lake Shore Crest Dr Unit 16
- 1701 Lake Shore Crest Dr Unit 11
- 1701 Lake Shore Crest Dr Unit 21
- 1705 Lake Shore Crest Dr Unit 25
- 12013 Taliesin Place Unit 11
- 12025 New Dominion Pkwy Unit 509
- 12025 New Dominion Pkwy Unit 124
- 12127 Chancery Station Cir
- 12170 Abington Hall Place Unit 204
- 11990 Market St Unit 805
- 11990 Market St Unit 1414
- 11990 Market St Unit 908
- 11990 Market St Unit 413
- 11990 Market St Unit 1404
- 11990 Market St Unit 1205
- 11990 Market St Unit 1311
- 12165 Abington Hall Place Unit 203
- 12000 Market St Unit 189
- 12000 Market St Unit 343
