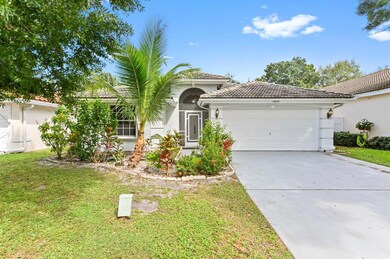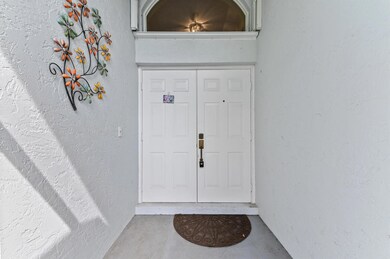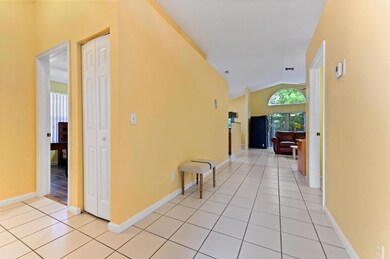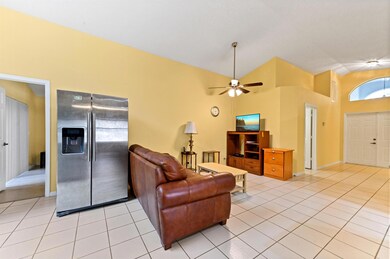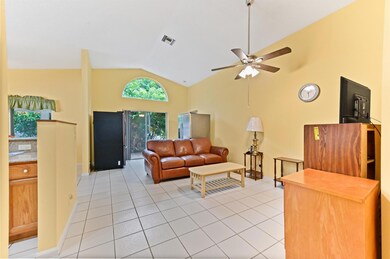
12059 Sunset Point Ct Wellington, FL 33414
Highlights
- Lake View
- Fruit Trees
- Vaulted Ceiling
- Elbridge Gale Elementary School Rated A-
- Room in yard for a pool
- Roman Tub
About This Home
As of February 2025This 1-story home is located in the desirable Sunset Point (Montauck Harbor) community. This home offers 3 beds and 2 baths, spacious and inviting living space. The fenced and private backyard provides a perfect retreat, while accordion shutters add extra peace of mind.Enjoy the double-door entry that leads into an open, entry-level living area with beautiful tiled flooring. Wood flooring runs throughout all bedrooms. The open kitchen and dining area are equipped with granite countertops and lovely oak cabinets, perfect for family gatherings. The home also includes a convenient laundry area with a washer and dryer.The large master bedroom offers a relaxing sitting bath, along with two closets for ample storage.This home combines practicality and charm in a great location!
Co-Listed By
Hilda Tricoli
KW Reserve Palm Beach License #3211850
Home Details
Home Type
- Single Family
Est. Annual Taxes
- $3,764
Year Built
- Built in 1996
Lot Details
- 5,637 Sq Ft Lot
- Fenced
- Sprinkler System
- Fruit Trees
- Property is zoned WELL_P
HOA Fees
- $90 Monthly HOA Fees
Parking
- 2 Car Attached Garage
- Garage Door Opener
- Driveway
Property Views
- Lake
- Garden
Home Design
- Mediterranean Architecture
- Barrel Roof Shape
- Spanish Tile Roof
- Tile Roof
Interior Spaces
- 1,412 Sq Ft Home
- 1-Story Property
- Built-In Features
- Bar
- Vaulted Ceiling
- Ceiling Fan
- Blinds
- Sliding Windows
- Entrance Foyer
- Great Room
- Combination Dining and Living Room
- Den
- Sun or Florida Room
- Screened Porch
Kitchen
- Eat-In Kitchen
- Breakfast Bar
- Electric Range
- Microwave
- Ice Maker
- Dishwasher
- Disposal
Flooring
- Wood
- Ceramic Tile
Bedrooms and Bathrooms
- 3 Bedrooms
- Split Bedroom Floorplan
- Closet Cabinetry
- Walk-In Closet
- 2 Full Bathrooms
- Dual Sinks
- Roman Tub
- Separate Shower in Primary Bathroom
Laundry
- Laundry Room
- Dryer
- Washer
Home Security
- Home Security System
- Impact Glass
- Fire and Smoke Detector
Outdoor Features
- Room in yard for a pool
- Patio
Schools
- Elbridge Gale Elementary School
- Polo Park Middle School
- Wellington High School
Utilities
- Central Heating and Cooling System
- Electric Water Heater
- Cable TV Available
Listing and Financial Details
- Assessor Parcel Number 73414410350000030
- Seller Considering Concessions
Community Details
Overview
- Association fees include common areas, ground maintenance, maintenance structure, pool(s), security, trash
- Sunset Point Subdivision
Recreation
- Community Pool
Map
Home Values in the Area
Average Home Value in this Area
Property History
| Date | Event | Price | Change | Sq Ft Price |
|---|---|---|---|---|
| 02/27/2025 02/27/25 | Sold | $447,900 | -0.4% | $317 / Sq Ft |
| 01/14/2025 01/14/25 | Price Changed | $449,900 | -5.3% | $319 / Sq Ft |
| 11/22/2024 11/22/24 | Price Changed | $475,000 | -3.0% | $336 / Sq Ft |
| 11/06/2024 11/06/24 | Price Changed | $489,900 | -2.0% | $347 / Sq Ft |
| 10/16/2024 10/16/24 | For Sale | $499,990 | +51.5% | $354 / Sq Ft |
| 11/18/2019 11/18/19 | Sold | $330,000 | -4.3% | $234 / Sq Ft |
| 10/19/2019 10/19/19 | Pending | -- | -- | -- |
| 09/14/2019 09/14/19 | For Sale | $344,900 | +97.1% | $244 / Sq Ft |
| 10/19/2012 10/19/12 | Sold | $175,000 | 0.0% | $124 / Sq Ft |
| 09/19/2012 09/19/12 | Pending | -- | -- | -- |
| 09/14/2012 09/14/12 | For Sale | $175,000 | -- | $124 / Sq Ft |
Tax History
| Year | Tax Paid | Tax Assessment Tax Assessment Total Assessment is a certain percentage of the fair market value that is determined by local assessors to be the total taxable value of land and additions on the property. | Land | Improvement |
|---|---|---|---|---|
| 2024 | $3,764 | $224,880 | -- | -- |
| 2023 | $3,643 | $218,330 | $0 | $0 |
| 2022 | $3,562 | $211,446 | $0 | $0 |
| 2021 | $6,008 | $273,657 | $110,634 | $163,023 |
| 2020 | $5,611 | $253,530 | $110,000 | $143,530 |
| 2019 | $2,303 | $145,428 | $0 | $0 |
| 2018 | $2,182 | $142,716 | $0 | $0 |
| 2017 | $2,150 | $139,781 | $0 | $0 |
| 2016 | $2,140 | $136,906 | $0 | $0 |
| 2015 | $2,189 | $135,954 | $0 | $0 |
| 2014 | $2,210 | $134,875 | $0 | $0 |
Mortgage History
| Date | Status | Loan Amount | Loan Type |
|---|---|---|---|
| Open | $439,786 | FHA |
Deed History
| Date | Type | Sale Price | Title Company |
|---|---|---|---|
| Warranty Deed | $447,900 | None Listed On Document | |
| Warranty Deed | -- | Kelk Phillips Pa | |
| Warranty Deed | $330,000 | First American Title Ins Co | |
| Warranty Deed | $175,000 | Title House Llc | |
| Deed | $120,300 | -- |
Similar Homes in Wellington, FL
Source: BeachesMLS
MLS Number: R11029091
APN: 73-41-44-10-35-000-0030
- 12246 Brisbane Ln
- 12188 Sag Harbor Ct Unit 5
- 12230 Dartmoor Dr
- 12137 Sunset Point Cir
- 12155 Cuddington Ct
- 1580 Montauk Dr
- 12236 Sag Harbor Ct Unit 3
- 12073 Regal Ct W
- 12124 Regal Ct E
- 1608 Shaker Cir
- 12628 White Coral Dr
- 1596 Shaker Cir
- 1714 Shoreside Cir
- 2166 Wingate Bend
- 12524 Shoreline Dr Unit H104
- 1384 Riverside Cir
- 12673 White Coral Dr
- 1275 Waterway Cove Dr
- 1734 Harborside Cir
- 2104 Wingate Bend

