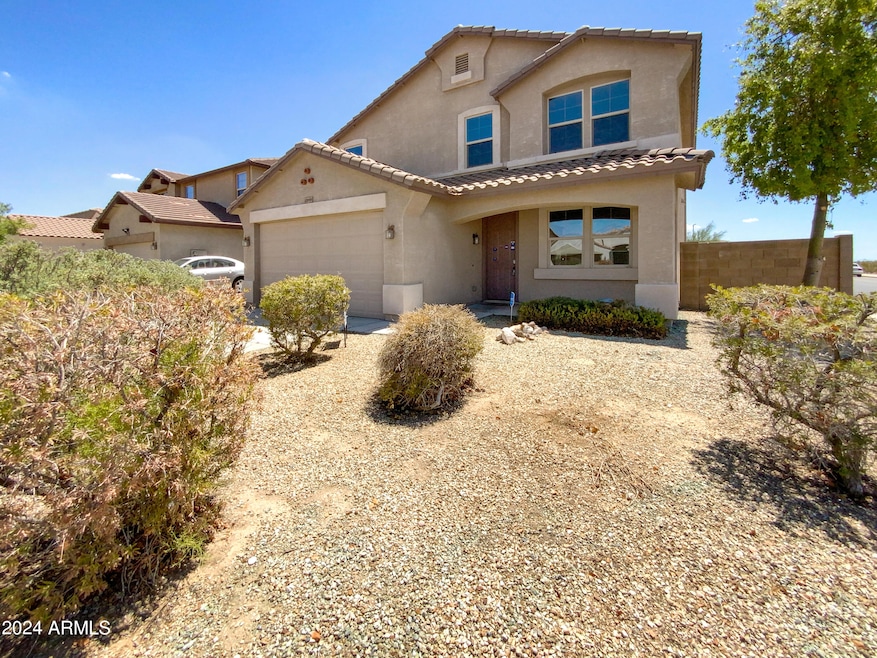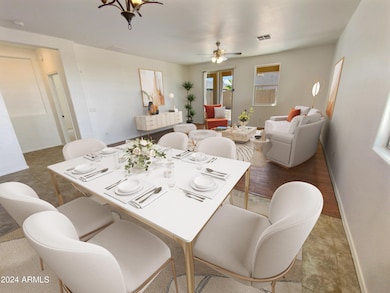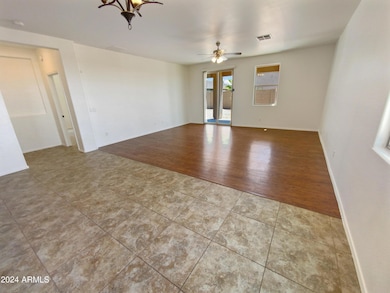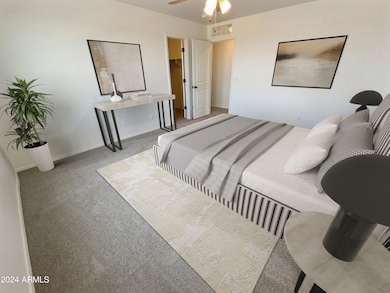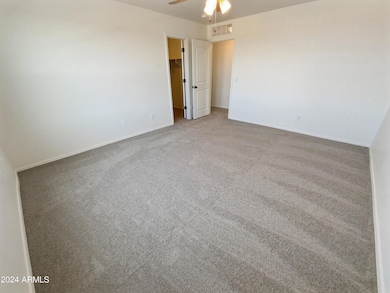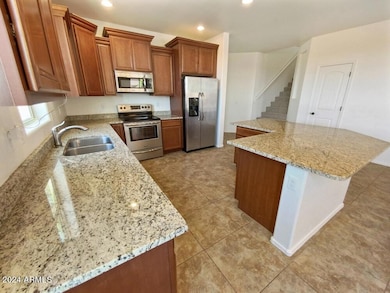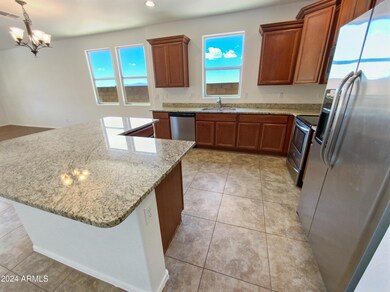
12059 W Carlota Ln Sun City, AZ 85373
Estimated payment $2,869/month
Highlights
- Granite Countertops
- Dual Vanity Sinks in Primary Bathroom
- Security System Owned
- Liberty High School Rated A-
- Cooling Available
- Tile Flooring
About This Home
Seller may consider buyer concessions if made in an offer. Welcome to your dream home, where modernity meets comfort. The interior boasts a neutral color paint scheme, fresh interior paint, and partial flooring replacement for a sleek, contemporary look. The kitchen is a chef's delight with a center island and all stainless steel appliances. The primary bedroom is a sanctuary with a large walk-in closet and an ensuite bathroom featuring double sinks, a separate tub, and a shower. The exterior is just as impressive with a covered patio and a fenced-in backyard, perfect for outdoor relaxation. This property is a must-see for those seeking a stylish and comfortable living experience.
Listing Agent
Opendoor Brokerage, LLC Brokerage Email: homes@opendoor.com License #BR586929000
Co-Listing Agent
Opendoor Brokerage, LLC Brokerage Email: homes@opendoor.com License #SA692411000
Open House Schedule
-
Saturday, April 26, 20258:00 am to 7:00 pm4/26/2025 8:00:00 AM +00:004/26/2025 7:00:00 PM +00:00Agent will not be present at open houseAdd to Calendar
-
Sunday, April 27, 20258:00 am to 7:00 pm4/27/2025 8:00:00 AM +00:004/27/2025 7:00:00 PM +00:00Agent will not be present at open houseAdd to Calendar
Home Details
Home Type
- Single Family
Est. Annual Taxes
- $2,723
Year Built
- Built in 2012
Lot Details
- 6,301 Sq Ft Lot
- Desert faces the front and back of the property
- Block Wall Fence
HOA Fees
- $80 Monthly HOA Fees
Parking
- 2 Car Garage
Home Design
- Wood Frame Construction
- Tile Roof
- Stucco
Interior Spaces
- 3,207 Sq Ft Home
- 2-Story Property
- Security System Owned
- Washer and Dryer Hookup
Kitchen
- Built-In Microwave
- Kitchen Island
- Granite Countertops
Flooring
- Carpet
- Tile
Bedrooms and Bathrooms
- 4 Bedrooms
- Primary Bathroom is a Full Bathroom
- 2.5 Bathrooms
- Dual Vanity Sinks in Primary Bathroom
- Bathtub With Separate Shower Stall
Utilities
- Cooling Available
- Heating Available
Community Details
- Association fees include ground maintenance
- Cross River Homeowne Association, Phone Number (602) 957-9191
- Rio Sierra Amd Subdivision
Listing and Financial Details
- Tax Lot 85
- Assessor Parcel Number 503-88-655
Map
Home Values in the Area
Average Home Value in this Area
Tax History
| Year | Tax Paid | Tax Assessment Tax Assessment Total Assessment is a certain percentage of the fair market value that is determined by local assessors to be the total taxable value of land and additions on the property. | Land | Improvement |
|---|---|---|---|---|
| 2025 | $2,729 | $28,804 | -- | -- |
| 2024 | $2,723 | $27,432 | -- | -- |
| 2023 | $2,723 | $37,860 | $7,570 | $30,290 |
| 2022 | $2,612 | $29,220 | $5,840 | $23,380 |
| 2021 | $2,760 | $27,230 | $5,440 | $21,790 |
| 2020 | $2,763 | $26,170 | $5,230 | $20,940 |
| 2019 | $2,725 | $25,410 | $5,080 | $20,330 |
| 2018 | $2,590 | $26,460 | $5,290 | $21,170 |
| 2017 | $2,592 | $25,220 | $5,040 | $20,180 |
| 2016 | $2,522 | $23,620 | $4,720 | $18,900 |
| 2015 | $2,372 | $22,170 | $4,430 | $17,740 |
Property History
| Date | Event | Price | Change | Sq Ft Price |
|---|---|---|---|---|
| 04/17/2025 04/17/25 | Price Changed | $459,000 | -1.1% | $143 / Sq Ft |
| 03/27/2025 03/27/25 | Price Changed | $464,000 | -1.3% | $145 / Sq Ft |
| 03/06/2025 03/06/25 | Price Changed | $470,000 | -1.1% | $147 / Sq Ft |
| 02/13/2025 02/13/25 | Price Changed | $475,000 | -1.7% | $148 / Sq Ft |
| 01/09/2025 01/09/25 | Price Changed | $483,000 | -0.2% | $151 / Sq Ft |
| 11/21/2024 11/21/24 | Price Changed | $484,000 | -1.0% | $151 / Sq Ft |
| 11/04/2024 11/04/24 | For Sale | $489,000 | 0.0% | $152 / Sq Ft |
| 11/04/2024 11/04/24 | Off Market | $489,000 | -- | -- |
| 09/05/2024 09/05/24 | Price Changed | $489,000 | -0.8% | $152 / Sq Ft |
| 08/16/2024 08/16/24 | For Sale | $493,000 | -- | $154 / Sq Ft |
Deed History
| Date | Type | Sale Price | Title Company |
|---|---|---|---|
| Warranty Deed | $448,800 | Os National | |
| Interfamily Deed Transfer | -- | Grand Canyon Title Agency | |
| Special Warranty Deed | $197,617 | First American Title Insuran | |
| Cash Sale Deed | $240,000 | First American Title Insuran | |
| Cash Sale Deed | $450,000 | First American Title | |
| Special Warranty Deed | $7,900,800 | First American Title |
Mortgage History
| Date | Status | Loan Amount | Loan Type |
|---|---|---|---|
| Previous Owner | $249,750 | New Conventional | |
| Previous Owner | $248,000 | New Conventional | |
| Previous Owner | $224,000 | New Conventional | |
| Previous Owner | $210,000 | New Conventional | |
| Previous Owner | $192,607 | FHA |
Similar Homes in the area
Source: Arizona Regional Multiple Listing Service (ARMLS)
MLS Number: 6744950
APN: 503-88-655
- 12030 W Louise Ct
- 12037 W Via Del Sol Ct
- 12056 W Melinda Ln
- 11825 W Via Montoya Dr
- 11828 W Donald Dr
- 12062 W Salter Dr
- 22722 N 120th Ln
- 11737 W Robin Dr
- 11732 W Foothill Dr
- 11958 W Daley Ln
- 12132 W Daley Ln
- 12121 W Patrick Ln
- 12311 W Tigerseye Dr
- 12324 W Daley Ct
- 12404 W Eveningside Dr
- 12323 W Fieldstone Dr
- 12118 W Villa Chula Ct
- 12113 W Planada Ln
- 12217 W Planada Ln
- 21214 N 124th Ave
