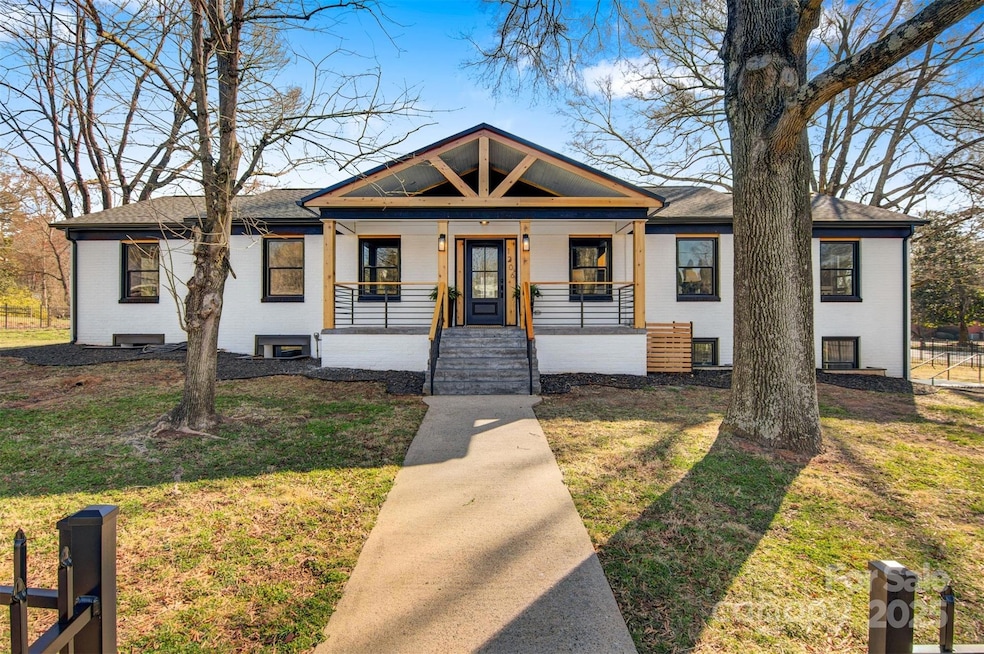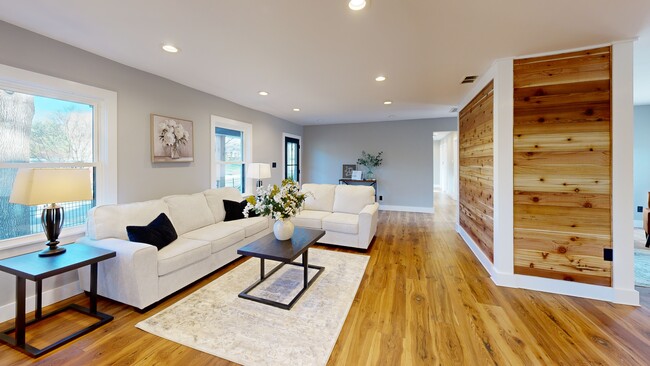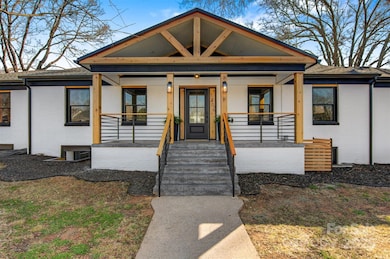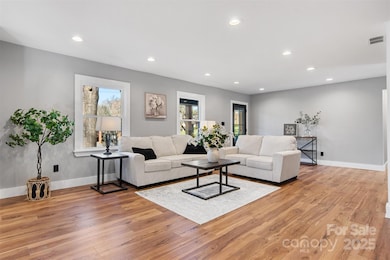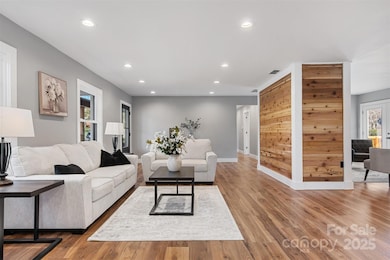
1206 9th St NW Hickory, NC 28601
Estimated payment $4,369/month
Highlights
- Hot Property
- Ranch Style House
- 2 Car Attached Garage
- Deck
- Fireplace
- Patio
About This Home
Beautifully Renovated Multi-Generational Home in NW Hickory!This stunning brick ranch has been completely renovated down to the studs, including new windows, doors, roof, plumbing, HVAC, appliances, fixtures, and electrical. The main level features an open-concept design with a chef’s kitchen, boasting a large island, quartz countertops, stainless steel appliances, and a Z-Line gas cooktop. The living area includes a gas-log fireplace, while the primary suite offers a tiled wet room with a walk-in shower and soaking tub. Two additional bedrooms and a stylish full bath complete this level.The finished lower level offers a separate entrance, full kitchen, laundry, office/pantry, two bedrooms, a full bath, and a cozy living area with a gas-log fireplace. A spacious patio is perfect for entertaining, and the fenced yard provides privacy and outdoor enjoyment.A rare find with modern updates and endless possibilities—schedule your showing today!
Listing Agent
EXP Realty LLC Mooresville Brokerage Email: Stephanie@SignatureHomeTeam.net License #130287

Co-Listing Agent
EXP Realty LLC Mooresville Brokerage Email: Stephanie@SignatureHomeTeam.net License #317032
Home Details
Home Type
- Single Family
Est. Annual Taxes
- $2,923
Year Built
- Built in 1962
Lot Details
- Fenced
- Property is zoned R-2
Parking
- 2 Car Attached Garage
- Garage Door Opener
- Driveway
Home Design
- Ranch Style House
- Four Sided Brick Exterior Elevation
Interior Spaces
- Fireplace
- Laundry Room
Kitchen
- Built-In Oven
- Gas Cooktop
- Range Hood
- Microwave
- Dishwasher
Bedrooms and Bathrooms
- 3 Full Bathrooms
Finished Basement
- Walk-Out Basement
- Interior and Exterior Basement Entry
- Sump Pump
- Apartment Living Space in Basement
- Natural lighting in basement
Outdoor Features
- Deck
- Patio
Schools
- Grandview Middle School
- Hickory High School
Utilities
- Central Air
- Heat Pump System
Listing and Financial Details
- Assessor Parcel Number 370309159885
Map
Home Values in the Area
Average Home Value in this Area
Tax History
| Year | Tax Paid | Tax Assessment Tax Assessment Total Assessment is a certain percentage of the fair market value that is determined by local assessors to be the total taxable value of land and additions on the property. | Land | Improvement |
|---|---|---|---|---|
| 2024 | $2,923 | $342,500 | $37,700 | $304,800 |
| 2023 | $2,923 | $260,300 | $37,700 | $222,600 |
| 2022 | $3,130 | $260,300 | $37,700 | $222,600 |
| 2021 | $3,130 | $260,300 | $37,700 | $222,600 |
| 2020 | $3,026 | $260,300 | $0 | $0 |
| 2019 | $3,026 | $260,300 | $0 | $0 |
| 2018 | $0 | $229,800 | $37,600 | $192,200 |
| 2017 | $0 | $0 | $0 | $0 |
| 2016 | $2,623 | $0 | $0 | $0 |
| 2015 | $2,377 | $229,800 | $37,600 | $192,200 |
| 2014 | $2,377 | $230,800 | $46,300 | $184,500 |
Property History
| Date | Event | Price | Change | Sq Ft Price |
|---|---|---|---|---|
| 03/13/2025 03/13/25 | For Sale | $739,000 | +253.6% | $180 / Sq Ft |
| 03/09/2022 03/09/22 | Sold | $209,000 | -21.1% | $97 / Sq Ft |
| 01/25/2022 01/25/22 | Pending | -- | -- | -- |
| 01/11/2022 01/11/22 | Price Changed | $265,000 | -7.0% | $122 / Sq Ft |
| 12/02/2021 12/02/21 | Price Changed | $285,000 | -4.7% | $132 / Sq Ft |
| 11/10/2021 11/10/21 | For Sale | $298,900 | +43.0% | $138 / Sq Ft |
| 11/09/2021 11/09/21 | Off Market | $209,000 | -- | -- |
| 11/08/2021 11/08/21 | For Sale | $298,900 | -- | $138 / Sq Ft |
Deed History
| Date | Type | Sale Price | Title Company |
|---|---|---|---|
| Warranty Deed | $209,000 | Fleischer Law Office Pllc | |
| Deed | $180,000 | -- | |
| Deed | $101,000 | -- |
Mortgage History
| Date | Status | Loan Amount | Loan Type |
|---|---|---|---|
| Open | $300,000 | Credit Line Revolving | |
| Closed | $167,200 | New Conventional |
About the Listing Agent

Stephanie is a highly accomplished Multi-Million Dollar Producer specializing in residential real estate, with expertise in both land and commercial properties. Licensed in both North Carolina and South Carolina, she is a trusted professional with The Hefner Home Team, offering a wealth of experience to her clients across these states.
Whether guiding first-time homebuyers, assisting clients relocating to the area, or helping individuals find their dream luxury property, Stephanie is
Stephanie's Other Listings
Source: Canopy MLS (Canopy Realtor® Association)
MLS Number: 4230812
APN: 3703091598850000
- 841 12th Ave NW
- 722 12th Ave NW
- 1378 8th St NW
- 1033 12th Avenue Dr NW
- 1057 12th Avenue Dr NW
- 663 14th Ave NW
- 1243 10th Street Place NW
- 1213 10th Street Ln NW Unit 3
- 1346 5th Street Cir NW
- 810 10th Street Blvd NW
- 713 8th Street Dr NW
- 1364 5th Street Cir NW
- 1099 4th Avenue Dr NW
- 1075 7th Ave NW
- 1236 10th St NW
- 679 6th St NW
- 0 6th St NW Unit CAR4223210
- 1160 11th Street Cir NW
- 1816 5th St NW
- 542 9th St NW
