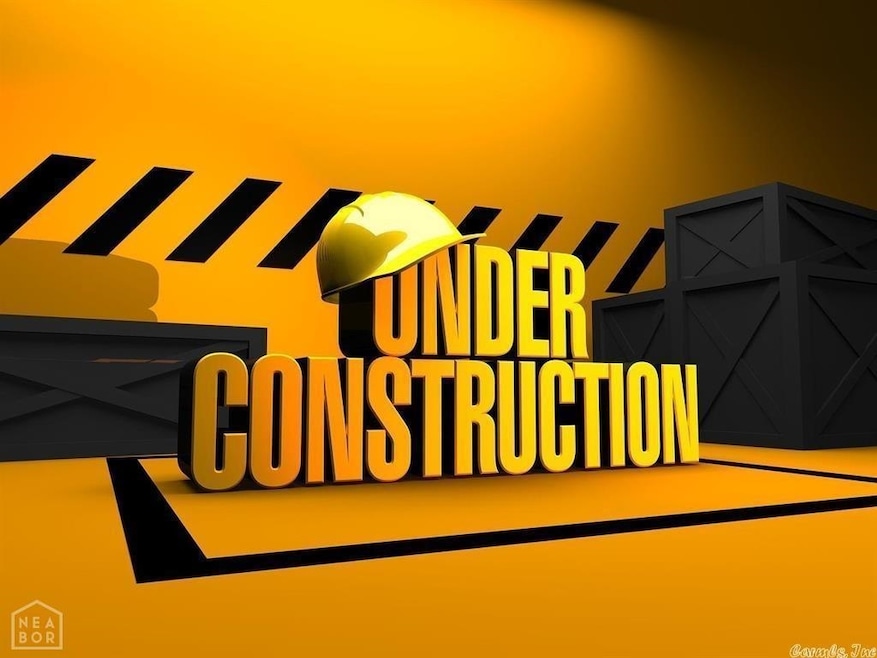
1206 Agogo Ln Conway, AR 72034
Estimated payment $1,363/month
Highlights
- New Construction
- Traditional Architecture
- 1-Story Property
- Ellen Smith Elementary School Rated A-
- Laundry Room
- Luxury Vinyl Tile Flooring
About This Home
The Wright plan offers a stylish and functional home design that prioritizes attractiveness and practicality. This residence includes an open floor layout featuring 3 bedrooms and 2 bathrooms, with a spacious master suite and a modern kitchen equipped with energy-efficient appliances. The design highlights an open floor concept, promoting a seamless transition between different living areas. Discover more about this home today! **SEE SHOWING REMARKS & AGENT REMARKS FOR IMPORTANT INFORMATION**
Home Details
Home Type
- Single Family
Est. Annual Taxes
- $1,900
Year Built
- Built in 2025 | New Construction
HOA Fees
- $16 Monthly HOA Fees
Parking
- 2 Car Garage
Home Design
- Traditional Architecture
- Brick Exterior Construction
- Slab Foundation
- Architectural Shingle Roof
- Metal Siding
Interior Spaces
- 1,216 Sq Ft Home
- 1-Story Property
- Combination Kitchen and Dining Room
- Laundry Room
Kitchen
- Electric Range
- Dishwasher
- Disposal
Flooring
- Carpet
- Luxury Vinyl Tile
Bedrooms and Bathrooms
- 3 Bedrooms
- 2 Full Bathrooms
Additional Features
- 6,098 Sq Ft Lot
- Central Heating and Cooling System
Community Details
- Built by Rausch Coleman Homes, LLC
Map
Home Values in the Area
Average Home Value in this Area
Property History
| Date | Event | Price | Change | Sq Ft Price |
|---|---|---|---|---|
| 02/26/2025 02/26/25 | Pending | -- | -- | -- |
| 02/07/2025 02/07/25 | For Sale | $213,035 | -- | $175 / Sq Ft |
Similar Homes in Conway, AR
Source: Cooperative Arkansas REALTORS® MLS
MLS Number: 25005056
- 1540 Carillon Ln
- 1550 Carillon Ln
- 1217 Agogo Ln
- 1560 Carillon Ln
- 1205 Crotale St
- 1211 Crotale St
- 1217 Crotale St
- 1223 Crotale St
- 1232 Agogo Ln
- 1229 Crotale St
- 1235 Agogo Ln
- 1235 Crotale St
- 1241 Crotale St
- 1249 Crotale St
- 1255 Crotale St
- 1248 Crotale St
- 1261 Crotale St
- 1267 Crotale St
- 1260 Crotale St
- 1275 Crotale St
