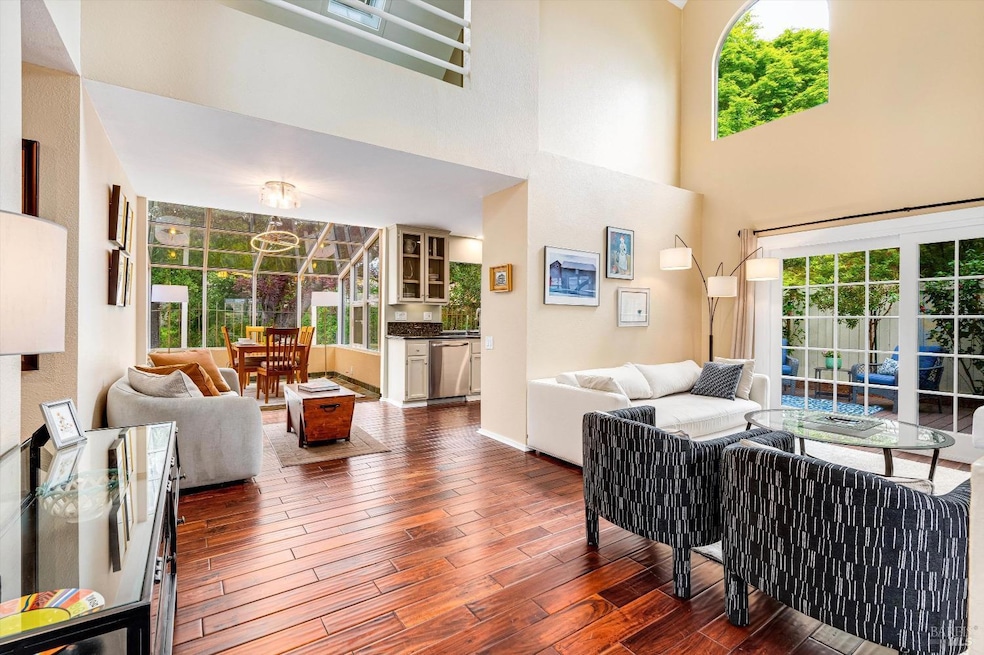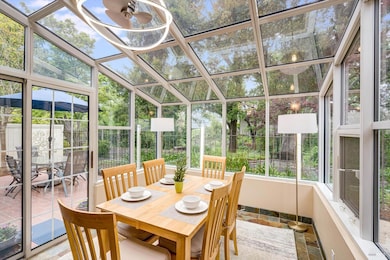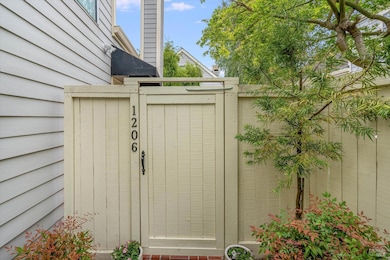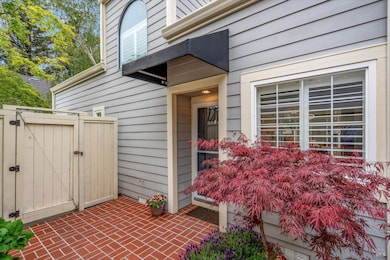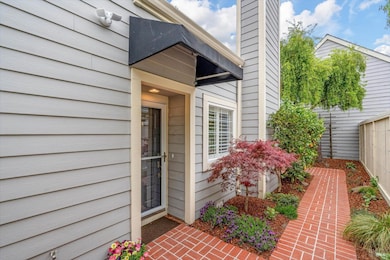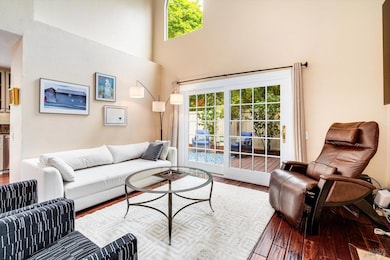
1206 Cayetano Dr Napa, CA 94559
Shurtleff NeighborhoodEstimated payment $5,438/month
Highlights
- Atrium Room
- Wood Flooring
- Park or Greenbelt View
- Cathedral Ceiling
- Main Floor Bedroom
- 2-minute walk to Camille Park
About This Home
Welcome to 1206 Cayetano Drive a modern oasis nestled in a serene creekside location. Surrounding by lush landscaping and mature oaks, this stunning 3-bedroom, 2-bathroom home spans 1,705 sq ft, offering style and comfort. Step inside and be greeted by vaulted ceilings and an abundance of natural light, thanks to 3 skylights. The living room features a travertine fireplace with a remote-controlled gas insert for those cool evenings. Other features include solid teak flooring, new carpet in primary bedroom and louvered Hunter Douglas shutters throughout. The updated kitchen overlooks the backyard area and creek beyond, and the attached sunroom is perfect for your morning coffee or dinner with a view. Two spacious bedrooms are conveniently located downstairs, with built-in bookshelves and customized closets to create the perfect home office or guest rooms. Upstairs, the Primary Suite has vaulted ceilings, a loft area for yoga and a laundry room. Enjoy seamless indoor-outdoor living with a wrap-around terrace--accessible from multiple patio doors. Additional highlights include reverse osmosis water filter, a detached garage, guest parking, community pool, and a private gated entry. Don't miss this Napa gem just over a mile from Downtown Napa and upcoming BottleRock Festival.
Open House Schedule
-
Sunday, April 27, 202512:00 to 3:00 pm4/27/2025 12:00:00 PM +00:004/27/2025 3:00:00 PM +00:00Add to Calendar
Home Details
Home Type
- Single Family
Est. Annual Taxes
- $4,583
Year Built
- Built in 1983 | Remodeled
Lot Details
- 2,535 Sq Ft Lot
- Fenced
HOA Fees
- $484 Monthly HOA Fees
Parking
- 1 Car Detached Garage
- 1 Open Parking Space
- Front Facing Garage
- Garage Door Opener
- Shared Driveway
- Guest Parking
Home Design
- Raised Foundation
- Shingle Roof
- Composition Roof
Interior Spaces
- 1,705 Sq Ft Home
- 2-Story Property
- Cathedral Ceiling
- Skylights
- Self Contained Fireplace Unit Or Insert
- Gas Log Fireplace
- Living Room with Fireplace
- Combination Dining and Living Room
- Loft
- Atrium Room
- Sun or Florida Room
- Wood Flooring
- Park or Greenbelt Views
- Front Gate
Kitchen
- Breakfast Area or Nook
- Built-In Gas Range
- Dishwasher
- Granite Countertops
Bedrooms and Bathrooms
- 3 Bedrooms
- Main Floor Bedroom
- Primary Bedroom Upstairs
- Bathroom on Main Level
- 2 Full Bathrooms
- Bathtub with Shower
Laundry
- Dryer
- Washer
Outdoor Features
- Fence Around Pool
- Courtyard
- Patio
Utilities
- Central Heating and Cooling System
- Heating System Uses Gas
- Natural Gas Connected
- Internet Available
- Cable TV Available
Listing and Financial Details
- Assessor Parcel Number 046-590-009-000
Community Details
Overview
- Association fees include common areas, ground maintenance, management, pool
- Oak Creek Village Association, Phone Number (707) 224-0400
- Stream Seasonal
- Planned Unit Development
Recreation
- Community Pool
Map
Home Values in the Area
Average Home Value in this Area
Tax History
| Year | Tax Paid | Tax Assessment Tax Assessment Total Assessment is a certain percentage of the fair market value that is determined by local assessors to be the total taxable value of land and additions on the property. | Land | Improvement |
|---|---|---|---|---|
| 2023 | $4,583 | $350,947 | $104,666 | $246,281 |
| 2022 | $4,496 | $344,066 | $102,614 | $241,452 |
| 2021 | $4,459 | $337,320 | $100,602 | $236,718 |
| 2020 | $4,450 | $333,862 | $99,571 | $234,291 |
| 2019 | $4,352 | $327,317 | $97,619 | $229,698 |
| 2018 | $4,361 | $320,900 | $95,705 | $225,195 |
| 2017 | $4,264 | $314,609 | $93,829 | $220,780 |
| 2016 | $4,152 | $308,441 | $91,990 | $216,451 |
| 2015 | $3,871 | $303,809 | $90,609 | $213,200 |
| 2014 | $3,811 | $297,859 | $88,835 | $209,024 |
Property History
| Date | Event | Price | Change | Sq Ft Price |
|---|---|---|---|---|
| 04/16/2025 04/16/25 | For Sale | $819,000 | +7.1% | $480 / Sq Ft |
| 10/31/2024 10/31/24 | Sold | $765,000 | +3.5% | $449 / Sq Ft |
| 09/25/2024 09/25/24 | Pending | -- | -- | -- |
| 09/20/2024 09/20/24 | For Sale | $739,000 | -- | $433 / Sq Ft |
Deed History
| Date | Type | Sale Price | Title Company |
|---|---|---|---|
| Grant Deed | $765,000 | Fidelity National Title | |
| Grant Deed | $315,000 | Lawyers Title Co | |
| Trustee Deed | $261,000 | Lawyers Title Company | |
| Grant Deed | $455,000 | First American Title Co Napa | |
| Grant Deed | -- | First American Title Co | |
| Grant Deed | -- | First American Title Co |
Mortgage History
| Date | Status | Loan Amount | Loan Type |
|---|---|---|---|
| Open | $440,000 | New Conventional | |
| Previous Owner | $200,000 | New Conventional | |
| Previous Owner | $74,000 | Credit Line Revolving | |
| Previous Owner | $468,000 | Negative Amortization | |
| Previous Owner | $50,000 | Credit Line Revolving | |
| Previous Owner | $414,000 | Unknown | |
| Previous Owner | $341,250 | Purchase Money Mortgage | |
| Previous Owner | $100,000 | Credit Line Revolving | |
| Previous Owner | $117,000 | No Value Available | |
| Closed | $68,250 | No Value Available |
Similar Homes in Napa, CA
Source: Bay Area Real Estate Information Services (BAREIS)
MLS Number: 325030206
APN: 046-590-009
- 1151 Wyatt Ave
- 48 Belvedere Ct
- 218 Saffron Ct
- 1059 Oakmont Ct
- 1912 Twin Creeks Ct
- 1163 Republic Ave
- 1096 Terrace Dr
- 1112 London Way
- 150 Silverado Trail Unit 68
- 150 Silverado Trail Unit 20
- 150 Silverado Trail Unit 65
- 150 Silverado Trail Unit 23
- 1034 Terrace Dr
- 1088 Shetler Ave
- 2114 Russell St
- 1432 Perkins St
- 2111 Penny Ln
- 10 Pascale Ct
- 2044 Wildwood Ct
- 2180 Patton Ave
