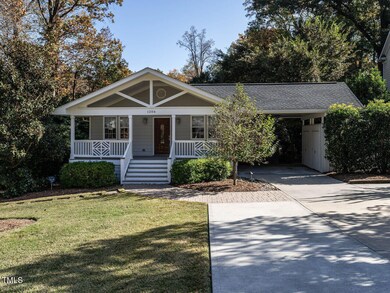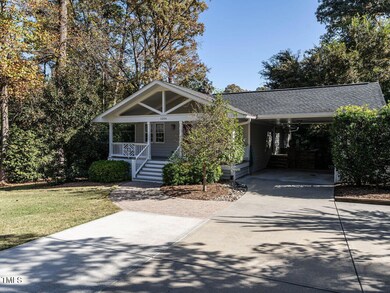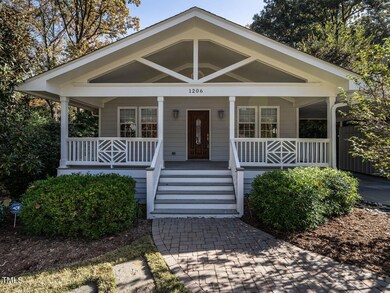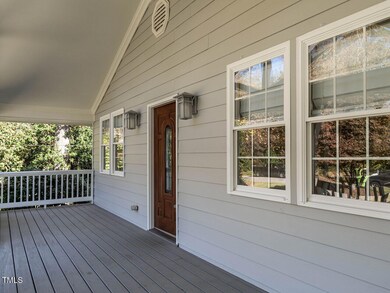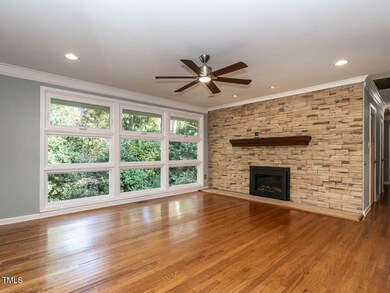
1206 Dogwood Ln Raleigh, NC 27607
Glenwood NeighborhoodHighlights
- Waterfall on Lot
- Open Floorplan
- Secluded Lot
- Lacy Elementary Rated A
- Creek or Stream View
- Recreation Room
About This Home
As of February 2025Charming ranch with covered front porch and finished daylight basement framed by a well-groomed, .42-acre lot - the open plan features spacious light-filled rooms with access to numerous outdoor spaces - the family room boasts a ''wall of windows'' plus a stacked stone wall with gas fireplace - the centrally located, updated kitchen features stainless steel appliances, tile floor and side access to the private terrace - the primary bedroom includes two closets with Jacuzzi soaking tub/shower and oversized vanity - the versatile basement was previously MBR suite and features French doors to massive, wrap-around patio with water feature - excellent schools - attached carport with great storage - concrete drive with ample parking - walk/bike to nearby Ridgewood S/C and Crabtree Creek Greenway - great house!
Home Details
Home Type
- Single Family
Est. Annual Taxes
- $7,918
Year Built
- Built in 1955 | Remodeled
Lot Details
- 0.42 Acre Lot
- West Facing Home
- Secluded Lot
- Gentle Sloping Lot
- Landscaped with Trees
- Private Yard
- Back and Front Yard
- Property is zoned R-4
Home Design
- Traditional Architecture
- Brick Foundation
- Block Foundation
- Shingle Roof
- Radon Mitigation System
- Lead Paint Disclosure
Interior Spaces
- 2-Story Property
- Open Floorplan
- Crown Molding
- Smooth Ceilings
- Ceiling Fan
- Insulated Windows
- Family Room with Fireplace
- Dining Room
- Recreation Room
- Storage
- Laundry on lower level
- Home Gym
- Creek or Stream Views
- Pull Down Stairs to Attic
Kitchen
- Self-Cleaning Oven
- Built-In Electric Range
- Range Hood
- Microwave
- Dishwasher
- Wine Cooler
- Stainless Steel Appliances
- Granite Countertops
- Disposal
Flooring
- Wood
- Tile
Bedrooms and Bathrooms
- 4 Bedrooms
- Primary Bedroom on Main
- Soaking Tub
- Bathtub with Shower
Finished Basement
- Heated Basement
- Interior and Exterior Basement Entry
- Sump Pump
- Basement Storage
- Natural lighting in basement
Parking
- 4 Parking Spaces
- 1 Attached Carport Space
- Parking Pad
- Private Driveway
- Additional Parking
- On-Street Parking
- 4 Open Parking Spaces
- Off-Street Parking
Outdoor Features
- Patio
- Waterfall on Lot
- Terrace
- Separate Outdoor Workshop
- Outdoor Storage
Schools
- Lacy Elementary School
- Martin Middle School
- Broughton High School
Utilities
- Forced Air Heating and Cooling System
- Heating System Uses Natural Gas
- Natural Gas Connected
- Community Sewer or Septic
- Cable TV Available
Community Details
- No Home Owners Association
- Ridgewood Subdivision
Listing and Financial Details
- Assessor Parcel Number 0794476229
Map
Home Values in the Area
Average Home Value in this Area
Property History
| Date | Event | Price | Change | Sq Ft Price |
|---|---|---|---|---|
| 02/14/2025 02/14/25 | Sold | $775,000 | -2.9% | $334 / Sq Ft |
| 01/18/2025 01/18/25 | Pending | -- | -- | -- |
| 01/11/2025 01/11/25 | Price Changed | $798,500 | -6.0% | $344 / Sq Ft |
| 11/13/2024 11/13/24 | For Sale | $849,500 | -- | $366 / Sq Ft |
Tax History
| Year | Tax Paid | Tax Assessment Tax Assessment Total Assessment is a certain percentage of the fair market value that is determined by local assessors to be the total taxable value of land and additions on the property. | Land | Improvement |
|---|---|---|---|---|
| 2024 | $7,918 | $909,421 | $637,875 | $271,546 |
| 2023 | $5,820 | $532,152 | $425,250 | $106,902 |
| 2022 | $5,408 | $532,152 | $425,250 | $106,902 |
| 2021 | $5,198 | $532,152 | $425,250 | $106,902 |
| 2020 | $5,103 | $532,152 | $425,250 | $106,902 |
| 2019 | $5,566 | $478,570 | $270,000 | $208,570 |
| 2018 | $5,249 | $478,570 | $270,000 | $208,570 |
| 2017 | $4,999 | $478,570 | $270,000 | $208,570 |
| 2016 | $4,896 | $440,191 | $225,000 | $215,191 |
| 2015 | $4,182 | $401,883 | $219,375 | $182,508 |
| 2014 | $3,966 | $401,883 | $219,375 | $182,508 |
Mortgage History
| Date | Status | Loan Amount | Loan Type |
|---|---|---|---|
| Open | $425,000 | New Conventional | |
| Closed | $425,000 | New Conventional | |
| Previous Owner | $372,000 | Purchase Money Mortgage | |
| Previous Owner | $283,500 | Purchase Money Mortgage | |
| Previous Owner | $241,600 | Fannie Mae Freddie Mac | |
| Previous Owner | $30,200 | Credit Line Revolving | |
| Previous Owner | $85,400 | Credit Line Revolving | |
| Previous Owner | $87,500 | Unknown |
Deed History
| Date | Type | Sale Price | Title Company |
|---|---|---|---|
| Warranty Deed | $775,000 | None Listed On Document | |
| Warranty Deed | $775,000 | None Listed On Document | |
| Warranty Deed | $475,000 | None Available | |
| Warranty Deed | $465,000 | None Available | |
| Warranty Deed | $315,000 | None Available | |
| Warranty Deed | $302,000 | None Available |
Similar Homes in Raleigh, NC
Source: Doorify MLS
MLS Number: 10063063
APN: 0794.10-47-6229-000
- 3418 Leonard St
- 3410 Bradley Place
- 3438 Leonard St
- 3413 Churchill Rd
- 3308 Churchill Rd
- 1222 Dixie Trail
- 1307 Crabapple Ln
- 611 Beaver Dam Rd
- 811 Maple Berry Ln Unit 106
- 811 Maple Berry Ln Unit 105
- 811 Maple Berry Ln Unit 104
- 811 Maple Berry Ln Unit 103
- 811 Maple Berry Ln Unit 102
- 811 Maple Berry Ln Unit 101
- 810 Maple Berry Ln Unit 105
- 810 Maple Berry Ln Unit 106
- 1323 Ridge Rd
- 3609 Anclote Place
- 1419 Ridge Rd
- 1500 Ridge Rd

