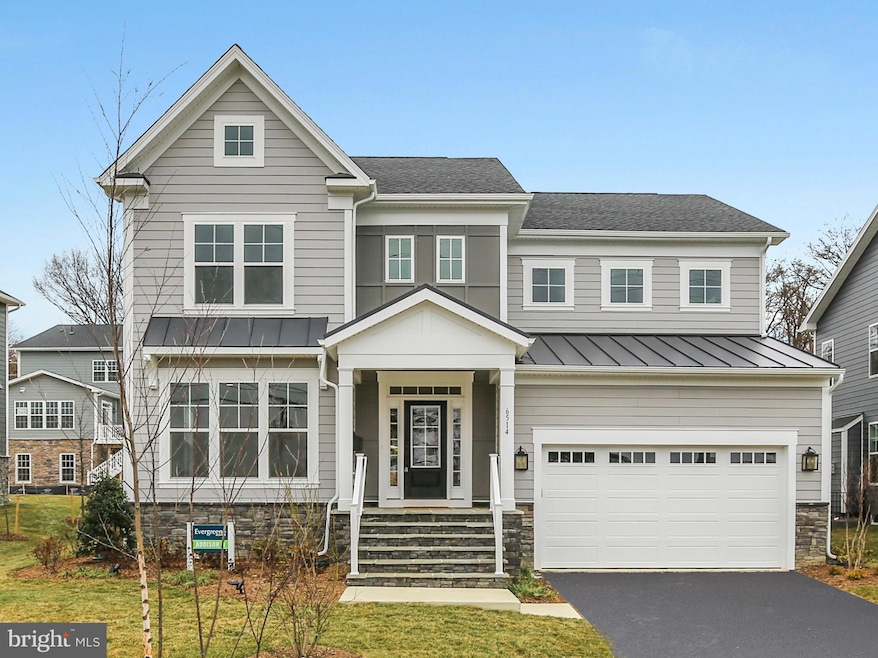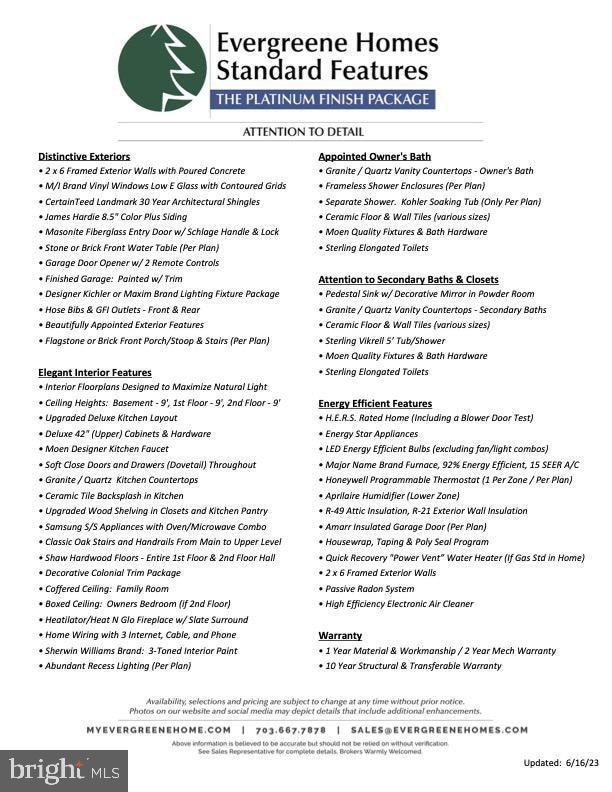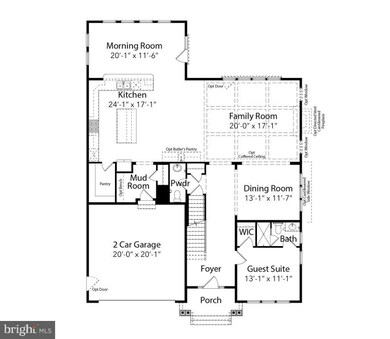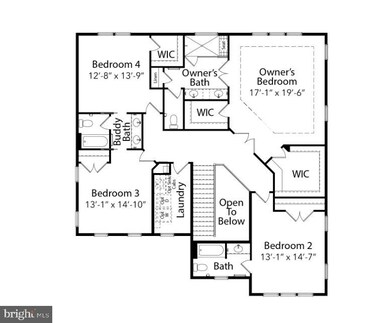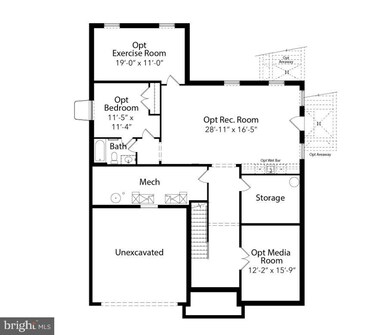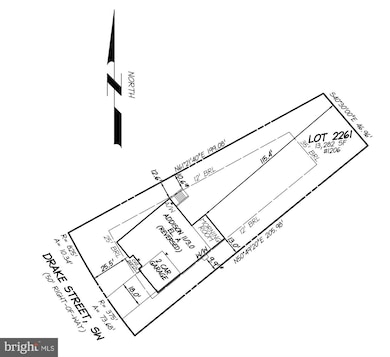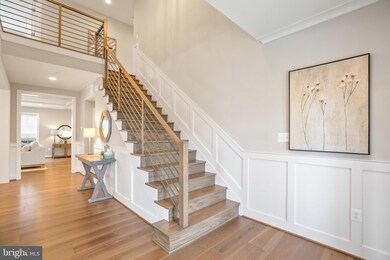
1206 Drake St SW Vienna, VA 22180
Highlights
- New Construction
- Eat-In Gourmet Kitchen
- Craftsman Architecture
- Marshall Road Elementary School Rated A-
- Open Floorplan
- Backs to Trees or Woods
About This Home
As of March 2025Pre-Construction Opportunity in the Town of Vienna! Spring of 2025 completion forecast. Enjoy the small town feel and close knit community of Vienna while enjoying the incredible shopping dining and community events like Oktoberfest, Viva Vienna and the Halloween Parade throughout the year! Evergreene Homes is proud to present our Addison II. The Addison II features up to 5,000 sq ft on 3 levels. Notable optional structural items available to better personalize this home to meet your needs are: Main level Guest Suite, Morning Room extension of the kitchen, Butler’s Pantry, Laundry Room cabinets with sink on upper level and finished basement including Rec Room, Bedroom and full Bathroom. Our Addison II model features the open and informal lifestyle you’ve been dreaming of. The generous kitchen flows to the oversized Great Room featuring a decorative coffered ceiling and fireplace and into the Dining Room. Our Deluxe Kitchen features 42”maple cabinets, stainless appliance package with a 5 burner cooktop and stone countertops. The perfect mud room welcomes you home with great storage opportunities when you select the built in lockers and cubbies. If you need a Guest Suite on the main level we can convert the Living Room into a full bedroom suite to create a private area for visiting parents and out of town friends. The upper level features hardwood floor in the hallway, a luxurious Owner’s Suite and 3 additional bedrooms. Each of the 3 additional upper level bedrooms are ample size with one on-suite bath and one Buddy bath. Optional rooms in the basement that can be finished are: a huge finished Rec Room, Bedroom, full Bathroom, and Media Room. Our Homes Always Include Quality Features including whole house fan on the second level with ability to improve the air quality within the entire home, Humidifier, Electronic Air Cleaner, abundant recessed lighting, best in class 10 year transferable Builders Warranty, 2X6 upgraded framing, thermal insulation, and pest tubes in the exterior walls and much more round out the features of this home. Go under contract now in order to personalize this home with additional structural options to meet your needs and to create your dream home aesthetic by making all of your own finish selections.
Home Details
Home Type
- Single Family
Est. Annual Taxes
- $10,275
Year Built
- Built in 2025 | New Construction
Lot Details
- 0.3 Acre Lot
- Backs to Trees or Woods
- Property is in excellent condition
- Property is zoned 904
Parking
- 2 Car Direct Access Garage
- 4 Driveway Spaces
- Front Facing Garage
- Garage Door Opener
- On-Street Parking
Home Design
- Craftsman Architecture
- Slab Foundation
- Advanced Framing
- Frame Construction
- Spray Foam Insulation
- Blown-In Insulation
- Architectural Shingle Roof
- Composition Roof
- Stone Siding
- HardiePlank Type
- Asphalt
- Tile
Interior Spaces
- Property has 3 Levels
- Open Floorplan
- Crown Molding
- Ceiling height of 9 feet or more
- Whole House Fan
- Recessed Lighting
- Gas Fireplace
- Double Pane Windows
- Mud Room
- Entrance Foyer
- Family Room Off Kitchen
- Living Room
- Dining Room
- Garden Views
- Attic Fan
Kitchen
- Eat-In Gourmet Kitchen
- Breakfast Area or Nook
- Double Oven
- Cooktop with Range Hood
- Built-In Microwave
- Dishwasher
- Stainless Steel Appliances
- Kitchen Island
- Upgraded Countertops
- Disposal
Flooring
- Wood
- Carpet
- Ceramic Tile
Bedrooms and Bathrooms
- 4 Bedrooms
- En-Suite Primary Bedroom
- En-Suite Bathroom
- Walk-In Closet
- Bathtub with Shower
Laundry
- Laundry Room
- Laundry on upper level
- Washer and Dryer Hookup
Unfinished Basement
- Connecting Stairway
- Interior and Exterior Basement Entry
- Sump Pump
- Space For Rooms
- Basement with some natural light
Eco-Friendly Details
- Energy-Efficient Appliances
- Energy-Efficient Windows with Low Emissivity
- ENERGY STAR Qualified Equipment for Heating
Outdoor Features
- Exterior Lighting
Schools
- Marshall Road Elementary School
- Thoreau Middle School
- Madison High School
Utilities
- Forced Air Heating and Cooling System
- Air Filtration System
- Humidifier
- Vented Exhaust Fan
- Programmable Thermostat
- 200+ Amp Service
- 60 Gallon+ Natural Gas Water Heater
- 60 Gallon+ High-Efficiency Water Heater
- Municipal Trash
Community Details
- No Home Owners Association
- Built by Evergreene Homes
- Vienna Woods Subdivision, Addison Ii Floorplan
Listing and Financial Details
- Tax Lot 2261
- Assessor Parcel Number 0482 03 2261
Map
Home Values in the Area
Average Home Value in this Area
Property History
| Date | Event | Price | Change | Sq Ft Price |
|---|---|---|---|---|
| 03/31/2025 03/31/25 | Sold | $1,842,645 | +128.9% | $534 / Sq Ft |
| 05/02/2024 05/02/24 | For Sale | $805,000 | 0.0% | $452 / Sq Ft |
| 04/05/2024 04/05/24 | Sold | $805,000 | -51.4% | $452 / Sq Ft |
| 03/27/2024 03/27/24 | Pending | -- | -- | -- |
| 02/26/2024 02/26/24 | For Sale | $1,656,050 | -- | $480 / Sq Ft |
| 01/31/2024 01/31/24 | Pending | -- | -- | -- |
Tax History
| Year | Tax Paid | Tax Assessment Tax Assessment Total Assessment is a certain percentage of the fair market value that is determined by local assessors to be the total taxable value of land and additions on the property. | Land | Improvement |
|---|---|---|---|---|
| 2024 | $9,274 | $800,530 | $422,000 | $378,530 |
| 2023 | $8,761 | $776,320 | $402,000 | $374,320 |
| 2022 | $8,088 | $707,310 | $352,000 | $355,310 |
| 2021 | $7,690 | $655,270 | $342,000 | $313,270 |
| 2020 | $7,378 | $623,430 | $332,000 | $291,430 |
| 2019 | $7,190 | $607,540 | $332,000 | $275,540 |
| 2018 | $6,837 | $594,560 | $322,000 | $272,560 |
| 2017 | $6,608 | $569,130 | $312,000 | $257,130 |
| 2016 | $6,343 | $547,540 | $312,000 | $235,540 |
| 2015 | $5,872 | $526,130 | $312,000 | $214,130 |
| 2014 | $6,794 | $506,130 | $292,000 | $214,130 |
Mortgage History
| Date | Status | Loan Amount | Loan Type |
|---|---|---|---|
| Open | $1,442,675 | VA | |
| Previous Owner | $859,000 | New Conventional | |
| Previous Owner | $83,771 | New Conventional |
Deed History
| Date | Type | Sale Price | Title Company |
|---|---|---|---|
| Special Warranty Deed | $1,842,645 | Centerview Title | |
| Warranty Deed | $805,000 | Centerview Title |
Similar Homes in Vienna, VA
Source: Bright MLS
MLS Number: VAFX2165702
APN: 0482-03-2261
- 517 Walker St SW
- 1110 Lakewood Dr SW
- 501 Yeonas Dr SW
- 1301 Ross Dr SW
- 1208 Ross Dr SW
- 1110 Hillcrest Dr SW
- 8901 Hargrove Ct
- 1003 Pruitt Ct SW
- 1206 Cottage St SW
- 1101 Cottage St SW
- 1014 Hillcrest Dr SW
- 1009 Hillcrest Dr SW
- 1010 Hillcrest Dr SW
- 1007 Ware St SW
- 504 Kingsley Rd SW
- 506 Kingsley Rd SW
- 9192 Topaz St
- 105 Yeonas Dr SW
- 2749 Cedar Crossing Ln
- 202 Harmony Dr SW
