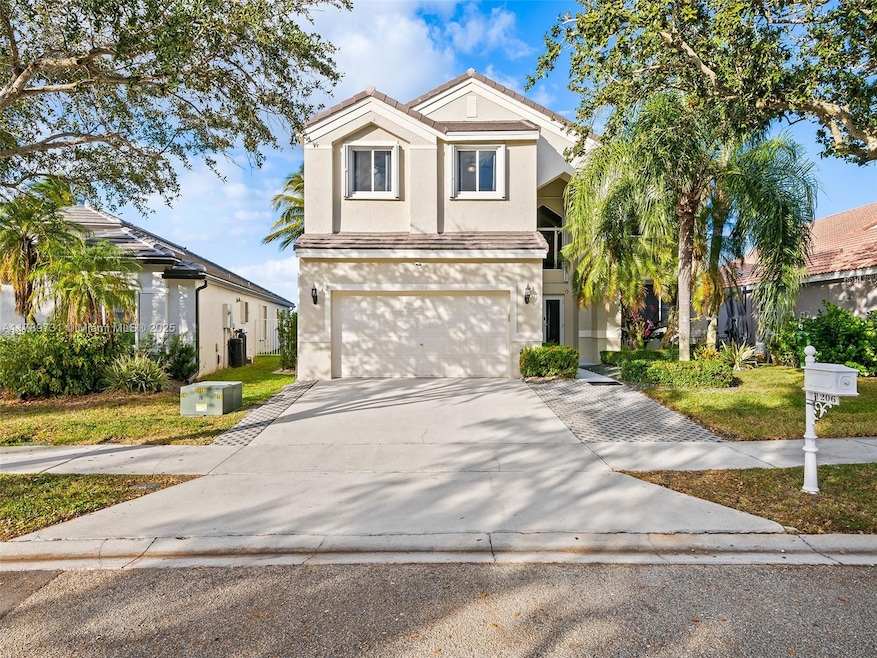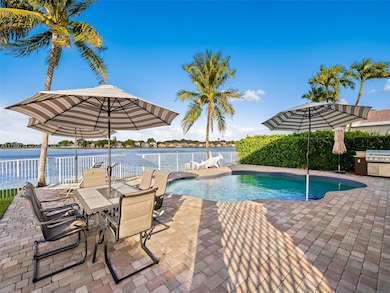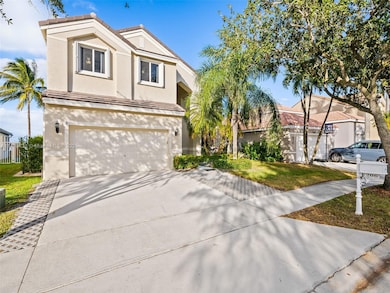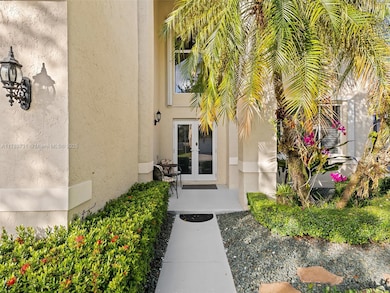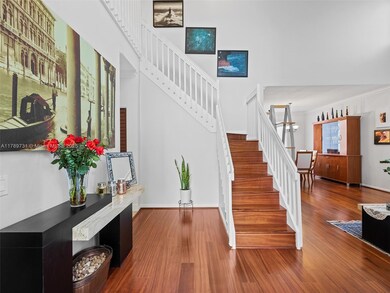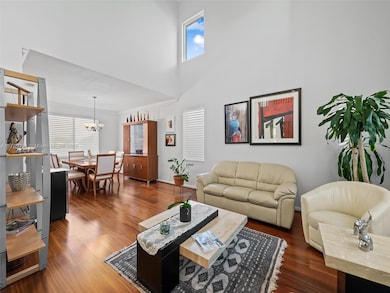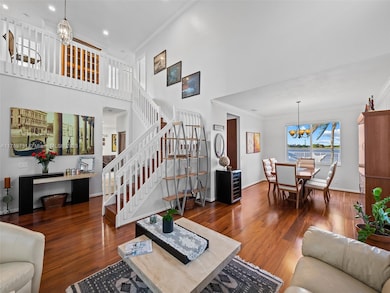
1206 Falls Blvd Weston, FL 33327
The Falls NeighborhoodEstimated payment $7,851/month
Highlights
- Very Popular Property
- Lake Front
- Gated Community
- Eagle Point Elementary School Rated A
- In Ground Pool
- Vaulted Ceiling
About This Home
Welcome to this beautifully maintained and thoughtfully updated home, showcasing true pride of ownership. With over 3,400 total sqft, this spacious 5-bed, 3.5-bath residence offers a formal living and dining room, plus a separate family room—all with expansive lake views.The updated kitchen features 42” cherry wood cabinets, granite counters, a Sub-Zero fridge, and KitchenAid appliances, perfectly positioned to overlook the serene backyard, pool, and lake.Upgrades include full impact windows and doors (plus accordion shutters), a brand new roof (2024), and a newer AC unit. The fully fenced backyard is an entertainer’s dream with a saltwater pool and built-in outdoor kitchen. Located in the gated community of The Falls and zoned for A++ schools—this is the home you’ve been waiting for!
Home Details
Home Type
- Single Family
Est. Annual Taxes
- $9,023
Year Built
- Built in 1997
Lot Details
- 8,309 Sq Ft Lot
- 50 Ft Wide Lot
- Lake Front
- Southeast Facing Home
- Fenced
- Property is zoned R-2
HOA Fees
- $150 Monthly HOA Fees
Parking
- 2 Car Attached Garage
- Automatic Garage Door Opener
- Driveway
- Open Parking
Property Views
- Lake
- Pool
Home Design
- Flat Tile Roof
- Concrete Block And Stucco Construction
Interior Spaces
- 2,669 Sq Ft Home
- 2-Story Property
- Vaulted Ceiling
- Ceiling Fan
- Blinds
- Entrance Foyer
- Family Room
- Formal Dining Room
Kitchen
- Breakfast Area or Nook
- Eat-In Kitchen
- Self-Cleaning Oven
- Electric Range
- Microwave
- Dishwasher
- Snack Bar or Counter
- Disposal
Flooring
- Wood
- Marble
Bedrooms and Bathrooms
- 5 Bedrooms
- Primary Bedroom Upstairs
- Walk-In Closet
- Dual Sinks
- Jettted Tub and Separate Shower in Primary Bathroom
Laundry
- Dryer
- Washer
- Laundry Tub
Home Security
- Complete Accordion Shutters
- Complete Impact Glass
- High Impact Door
- Fire and Smoke Detector
Eco-Friendly Details
- Energy-Efficient Appliances
Pool
- In Ground Pool
- Pool Equipment Stays
Outdoor Features
- Patio
- Exterior Lighting
- Outdoor Grill
Schools
- Eagle Point Elementary School
- Tequesta Trace Middle School
- Cypress Bay High School
Utilities
- Central Heating and Cooling System
- Electric Water Heater
Listing and Financial Details
- Assessor Parcel Number 503901046160
Community Details
Overview
- Sector 3 Parcels C D E,The Falls Subdivision
- Mandatory home owners association
- Maintained Community
- The community has rules related to no recreational vehicles or boats
Amenities
- Picnic Area
Recreation
- Community Pool
Security
- Security Service
- Gated Community
Map
Home Values in the Area
Average Home Value in this Area
Tax History
| Year | Tax Paid | Tax Assessment Tax Assessment Total Assessment is a certain percentage of the fair market value that is determined by local assessors to be the total taxable value of land and additions on the property. | Land | Improvement |
|---|---|---|---|---|
| 2025 | $9,023 | $432,270 | -- | -- |
| 2024 | $8,769 | $420,090 | -- | -- |
| 2023 | $8,769 | $407,860 | $0 | $0 |
| 2022 | $8,222 | $394,490 | $0 | $0 |
| 2021 | $7,986 | $383,000 | $0 | $0 |
| 2020 | $7,750 | $377,720 | $0 | $0 |
| 2019 | $7,510 | $369,230 | $0 | $0 |
| 2018 | $7,181 | $362,350 | $0 | $0 |
| 2017 | $6,840 | $354,900 | $0 | $0 |
| 2016 | $6,813 | $347,610 | $0 | $0 |
| 2015 | $6,921 | $345,200 | $0 | $0 |
| 2014 | $6,958 | $342,470 | $0 | $0 |
| 2013 | -- | $386,460 | $99,710 | $286,750 |
Property History
| Date | Event | Price | Change | Sq Ft Price |
|---|---|---|---|---|
| 04/23/2025 04/23/25 | For Sale | $1,245,000 | -- | $466 / Sq Ft |
Deed History
| Date | Type | Sale Price | Title Company |
|---|---|---|---|
| Quit Claim Deed | $129,000 | None Available | |
| Warranty Deed | $395,000 | Century Title Insurance Llc | |
| Deed | $215,900 | -- |
Mortgage History
| Date | Status | Loan Amount | Loan Type |
|---|---|---|---|
| Open | $258,000 | New Conventional | |
| Previous Owner | $180,000 | Credit Line Revolving | |
| Previous Owner | $316,000 | Purchase Money Mortgage | |
| Previous Owner | $158,000 | New Conventional |
About the Listing Agent

I have defined my career on identifying, evaluating and executing high value transactions in the South Florida real estate market. My focus is to develop a partnership through understanding my clients objectives and relentlessly pursing their goals. My success is measured in the percentage of clients I retain.
Jose's Other Listings
Source: MIAMI REALTORS® MLS
MLS Number: A11789731
APN: 50-39-01-04-6160
- 1107 Fairfield Meadows Dr
- 1156 Fairfield Meadows Dr
- 1416 Mira Vista Cir
- 1070 Briar Ridge Rd
- 950 Briar Ridge Rd
- 930 Briar Ridge Rd
- 675 Maplewood Ct
- 1524 Coronado Rd Unit 5-35
- 1438 Veracruz Ln Unit 16
- 593 Willow Bend Rd
- 845 Vista Meadows Dr
- 1597 Barcelona Way Unit 2-32
- 811 Chimney Rock Rd
- 810 Chimney Rock Rd
- 773 Tanglewood Cir
- 730 Sorrento Dr Unit 3
- 597 Slippery Rock Rd
- 1466 Meadows Blvd
- 574 Slippery Rock Rd
- 814 Kapok Way
