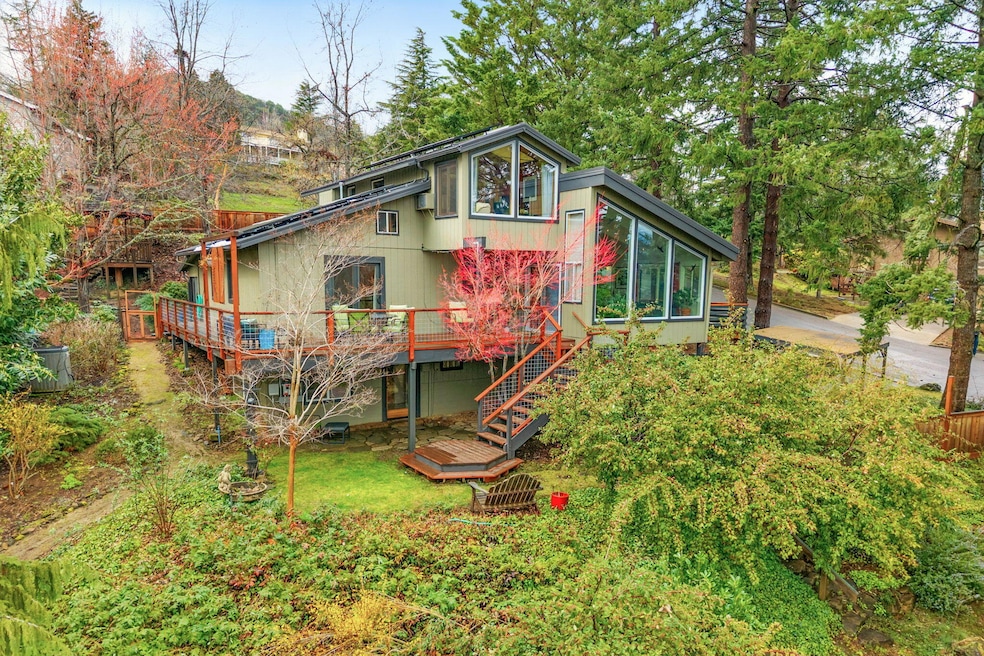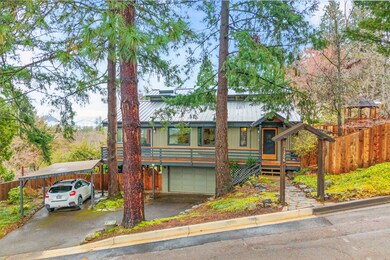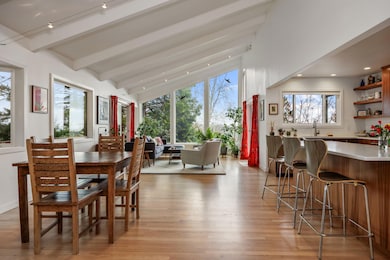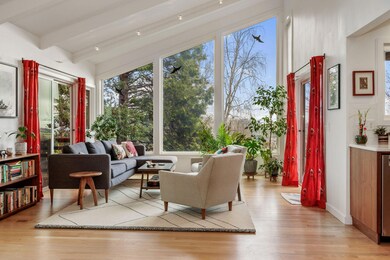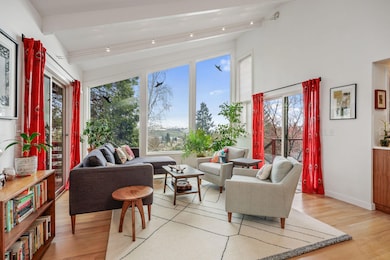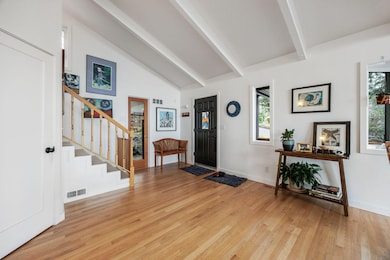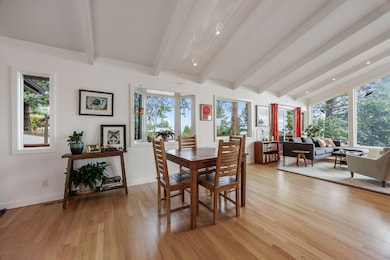
1206 Linda Ave Ashland, OR 97520
South Ashland NeighborhoodHighlights
- Spa
- Open Floorplan
- Deck
- Ashland Middle School Rated A-
- Mountain View
- Contemporary Architecture
About This Home
As of April 2025Beautiful, mountain modern home with incredible views, solar electricity and a level 2 electric car charger on a landscaped .35 acre lot. Stepping into the open floor plan home, one is met with vaulted ceilings, natural light and a wall windows taking in views of Grizzly Peak. The kitchen has a central island with a breakfast bar and quartz countertops. Custom walnut cabinets, subway tile and stainless appliances make this a chef's dream. With a deck that runs the length of the house, indoor/outliving is perfect for entertaining. Two bedrooms and full bath are on the main level with the incredible primary suite upstairs. The primary has magnificent views, vaulted ceilings and an attached sitting area. In the finished basement, there is a wonderful guest suite with its own entrance, a kitchenette and full bath. The private oversized lot has a gazebo, hot tub, footpaths and raised beds. All of this and so close to Oredson-Todd and White Rabbit trails. Truly a unique opportunity.
Last Agent to Sell the Property
Full Circle Real Estate Brokerage Phone: 541-951-8908 License #200402274
Home Details
Home Type
- Single Family
Est. Annual Taxes
- $5,050
Year Built
- Built in 1972
Lot Details
- 0.35 Acre Lot
- Poultry Coop
- Fenced
- Drip System Landscaping
- Native Plants
- Corner Lot
- Sloped Lot
- Front and Back Yard Sprinklers
- Garden
- Property is zoned R-1-7 5, R-1-7 5
Parking
- 1 Car Attached Garage
- Detached Carport Space
- Garage Door Opener
- Driveway
Property Views
- Mountain
- Territorial
- Valley
Home Design
- Contemporary Architecture
- Block Foundation
- Slab Foundation
- Frame Construction
- Metal Roof
Interior Spaces
- 2,303 Sq Ft Home
- 3-Story Property
- Open Floorplan
- Wired For Data
- Vaulted Ceiling
- Skylights
- Double Pane Windows
- ENERGY STAR Qualified Windows
- Vinyl Clad Windows
- Garden Windows
- Wood Frame Window
- Great Room
- Home Office
- Sun or Florida Room
- Finished Basement
- Natural lighting in basement
Kitchen
- Eat-In Kitchen
- Breakfast Bar
- Range
- Dishwasher
- Kitchen Island
- Granite Countertops
- Disposal
Flooring
- Wood
- Carpet
- Tile
- Vinyl
Bedrooms and Bathrooms
- 4 Bedrooms
- Linen Closet
- In-Law or Guest Suite
- 3 Full Bathrooms
- Dual Flush Toilets
- Bathtub with Shower
- Bathtub Includes Tile Surround
Laundry
- Laundry Room
- Dryer
- Washer
Home Security
- Carbon Monoxide Detectors
- Fire and Smoke Detector
Eco-Friendly Details
- ENERGY STAR Qualified Equipment
- Solar owned by seller
- Sprinklers on Timer
Outdoor Features
- Spa
- Deck
- Outdoor Water Feature
- Gazebo
- Shed
Schools
- Ashland Middle School
- Ashland High School
Utilities
- ENERGY STAR Qualified Air Conditioning
- Forced Air Heating and Cooling System
- Heat Pump System
- Natural Gas Connected
- Irrigation Water Rights
- Water Heater
Listing and Financial Details
- Tax Lot 5800
- Assessor Parcel Number 10091608
Community Details
Overview
- No Home Owners Association
- Electric Vehicle Charging Station
- Property is near a preserve or public land
Recreation
- Trails
Map
Home Values in the Area
Average Home Value in this Area
Property History
| Date | Event | Price | Change | Sq Ft Price |
|---|---|---|---|---|
| 04/21/2025 04/21/25 | Sold | $812,000 | +4.8% | $353 / Sq Ft |
| 03/22/2025 03/22/25 | Pending | -- | -- | -- |
| 03/19/2025 03/19/25 | For Sale | $775,000 | +72.2% | $337 / Sq Ft |
| 11/07/2014 11/07/14 | Sold | $450,000 | 0.0% | $195 / Sq Ft |
| 10/10/2014 10/10/14 | Pending | -- | -- | -- |
| 10/06/2014 10/06/14 | For Sale | $450,000 | -- | $195 / Sq Ft |
Tax History
| Year | Tax Paid | Tax Assessment Tax Assessment Total Assessment is a certain percentage of the fair market value that is determined by local assessors to be the total taxable value of land and additions on the property. | Land | Improvement |
|---|---|---|---|---|
| 2024 | $5,050 | $316,210 | $170,280 | $145,930 |
| 2023 | $4,885 | $307,000 | $165,320 | $141,680 |
| 2022 | $4,728 | $307,000 | $165,320 | $141,680 |
| 2021 | $4,567 | $298,060 | $160,510 | $137,550 |
| 2020 | $4,439 | $289,380 | $155,840 | $133,540 |
| 2019 | $4,369 | $272,780 | $146,910 | $125,870 |
| 2018 | $4,127 | $264,840 | $142,640 | $122,200 |
| 2017 | $4,097 | $264,840 | $142,640 | $122,200 |
| 2016 | $3,991 | $249,650 | $134,460 | $115,190 |
| 2015 | $3,836 | $249,650 | $134,460 | $115,190 |
| 2014 | $3,712 | $235,330 | $126,750 | $108,580 |
Mortgage History
| Date | Status | Loan Amount | Loan Type |
|---|---|---|---|
| Open | $230,000 | New Conventional | |
| Previous Owner | $132,000 | No Value Available |
Deed History
| Date | Type | Sale Price | Title Company |
|---|---|---|---|
| Warranty Deed | $450,000 | First American Title | |
| Warranty Deed | $302,500 | Jackson County Title | |
| Interfamily Deed Transfer | -- | Jackson County Title | |
| Interfamily Deed Transfer | -- | Jackson County Title |
Similar Homes in Ashland, OR
Source: Southern Oregon MLS
MLS Number: 220197682
APN: 10091608
- 1120 Beswick Way
- 1820 Crestview Dr
- 933 Bellview Ave Unit 2
- 933 Bellview Ave Unit 1
- 991 Terra Ave
- 913 Bellview Ave
- 1768 Crestview Dr
- 894 Blackberry Ln
- 2299 Siskiyou Blvd Unit 13
- 2023 Siskiyou Blvd
- 898 Faith Ave
- 1110 Tolman Creek Rd
- 2810 Diane St
- 1122 Tolman Creek Rd
- 872 Beswick Way
- 810 Glendale Ave
- 2570 Siskiyou Blvd
- 2208 Lupine Dr
- 710 Faith Ave
- 826 Walker Ave
