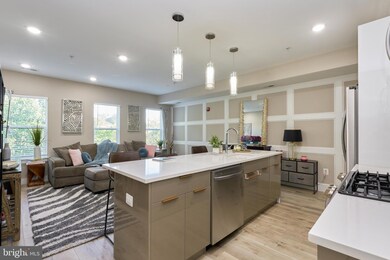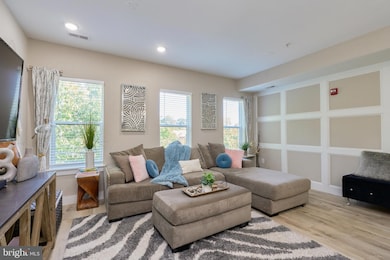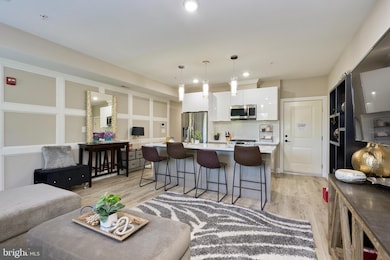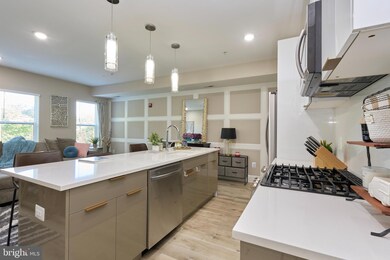
1206 Longfellow St NW Unit 4 Washington, DC 20011
16th Street Heights NeighborhoodHighlights
- Rooftop Deck
- Panoramic View
- Federal Architecture
- Gourmet Kitchen
- Open Floorplan
- 4-minute walk to Emery Heights Community Center
About This Home
As of March 2025Welcome to your dream urban oasis in 16th Street Heights! This stunning 3-bedroom, 2-bathroom mid-rise apartment, built in 1923 and beautifully renovated in 2020, offers a perfect blend of contemporary style and classic charm. With 1,051 sq. ft. of excellent living space, this home features an open floor plan that seamlessly connects the gourmet kitchen and spacious living areas, ideal for entertaining or relaxing. Step inside to discover exquisite interior features, including recessed lighting, crown molding, and upgraded countertops!
The gourmet kitchen boasts stainless steel appliances, a built-in microwave, and an island perfect for casual dining. The primary suite offers a luxurious walk-in closet and a beautifully appointed bathroom with a walk-in shower, while the additional bathroom features a tub shower for added convenience. Enjoy the vibrant urban lifestyle with panoramic city views from your roof deck, perfect for unwinding after a long day. Treetop views from the windows provide a serene backdrop to your urban retreat.
Additional amenities include bike storage, intercom security, and a well-maintained community that covers trash, snow removal, and more. Located in a prime urban area, this home offers easy access to local shops, dining, and entertainment. Don’t miss this opportunity to own a piece of modern elegance in a historic setting. Schedule your tour today and experience the perfect blend of comfort and style!
Last Buyer's Agent
Stuart Naranch
Redfin Corp License #0225227409

Property Details
Home Type
- Condominium
Est. Annual Taxes
- $3,932
Year Built
- Built in 1923 | Remodeled in 2020
Lot Details
- North Facing Home
- Property is in excellent condition
HOA Fees
- $313 Monthly HOA Fees
Parking
- On-Street Parking
Property Views
- Panoramic
- City
- Woods
Home Design
- Federal Architecture
- Contemporary Architecture
- Brick Exterior Construction
Interior Spaces
- 1,051 Sq Ft Home
- Open Floorplan
- Crown Molding
- Wainscoting
- Recessed Lighting
- Window Treatments
- Intercom
Kitchen
- Gourmet Kitchen
- Breakfast Area or Nook
- Built-In Range
- Built-In Microwave
- Dishwasher
- Stainless Steel Appliances
- Kitchen Island
- Upgraded Countertops
- Disposal
Flooring
- Laminate
- Tile or Brick
Bedrooms and Bathrooms
- 3 Main Level Bedrooms
- En-Suite Bathroom
- Walk-In Closet
- 2 Full Bathrooms
- Bathtub with Shower
- Walk-in Shower
Laundry
- Laundry in unit
- Dryer
- Washer
Utilities
- Central Heating and Cooling System
- Electric Water Heater
- Municipal Trash
- Cable TV Available
Additional Features
- Rooftop Deck
- Urban Location
Listing and Financial Details
- Tax Lot 2012
- Assessor Parcel Number 2933//2012
Community Details
Overview
- Association fees include trash, snow removal, exterior building maintenance, reserve funds, sewer, water
- 5 Units
- Mid-Rise Condominium
- 16Th Street Heights Community
- 16Th Street Heights Subdivision
- Property has 5 Levels
Pet Policy
- Pets Allowed
Additional Features
- Common Area
- Fire Escape
Map
Home Values in the Area
Average Home Value in this Area
Property History
| Date | Event | Price | Change | Sq Ft Price |
|---|---|---|---|---|
| 03/03/2025 03/03/25 | Sold | $500,000 | 0.0% | $476 / Sq Ft |
| 01/02/2025 01/02/25 | Price Changed | $499,998 | 0.0% | $476 / Sq Ft |
| 01/02/2025 01/02/25 | For Sale | $499,998 | -2.0% | $476 / Sq Ft |
| 12/31/2024 12/31/24 | Off Market | $509,988 | -- | -- |
| 12/05/2024 12/05/24 | Price Changed | $509,988 | -2.8% | $485 / Sq Ft |
| 11/14/2024 11/14/24 | Price Changed | $524,900 | -1.9% | $499 / Sq Ft |
| 10/03/2024 10/03/24 | Price Changed | $535,000 | -1.8% | $509 / Sq Ft |
| 09/05/2024 09/05/24 | For Sale | $545,000 | +0.9% | $519 / Sq Ft |
| 11/18/2020 11/18/20 | Sold | $540,000 | 0.0% | -- |
| 11/02/2020 11/02/20 | Pending | -- | -- | -- |
| 11/02/2020 11/02/20 | For Sale | $540,000 | -- | -- |
Tax History
| Year | Tax Paid | Tax Assessment Tax Assessment Total Assessment is a certain percentage of the fair market value that is determined by local assessors to be the total taxable value of land and additions on the property. | Land | Improvement |
|---|---|---|---|---|
| 2024 | $3,932 | $564,790 | $169,440 | $395,350 |
| 2023 | $3,964 | $565,050 | $169,510 | $395,540 |
| 2022 | $3,666 | $523,800 | $157,140 | $366,660 |
| 2021 | $3,690 | $523,800 | $157,140 | $366,660 |
Mortgage History
| Date | Status | Loan Amount | Loan Type |
|---|---|---|---|
| Open | $465,000 | New Conventional |
Deed History
| Date | Type | Sale Price | Title Company |
|---|---|---|---|
| Deed | $500,000 | Westcor Land Title |
Similar Homes in Washington, DC
Source: Bright MLS
MLS Number: DCDC2157602
APN: 2933-2012
- 1208 Madison St NW
- 939 Longfellow St NW Unit 2
- 939 Longfellow St NW Unit 206
- 936 Madison St NW Unit 201
- 1301 Longfellow St NW Unit 310
- 927 Kennedy St NW Unit B01
- 5408 Illinois Ave NW
- 5407 13th St NW
- 1307 Longfellow St NW Unit 11
- 1307 Longfellow St NW Unit 10
- 922 Madison St NW Unit 201
- 911 Kennedy St NW Unit 12
- 911 Kennedy St NW Unit 4
- 1318 Longfellow St NW
- 1321 Longfellow St NW
- 910 Madison St NW
- 1132 Jefferson St NW
- 5723 13th St NW
- 839 Kennedy St NW Unit 206
- 5725 13th St NW






