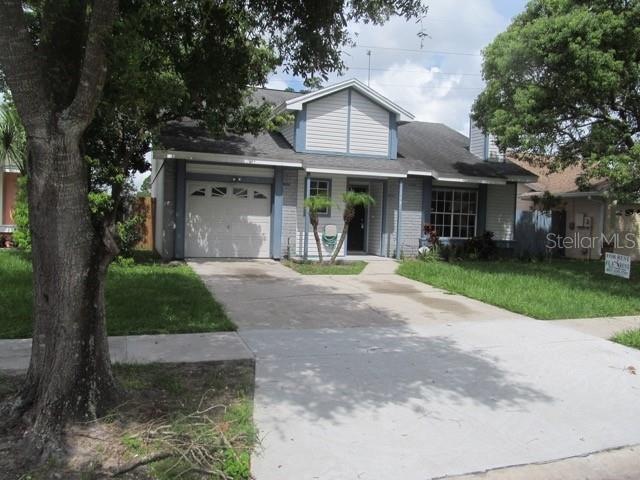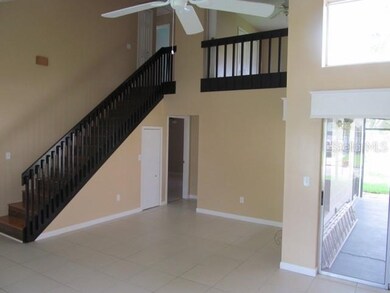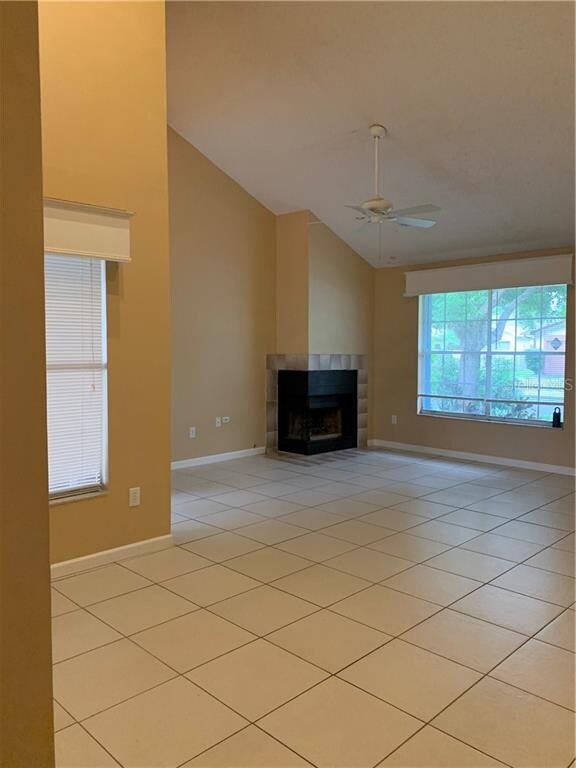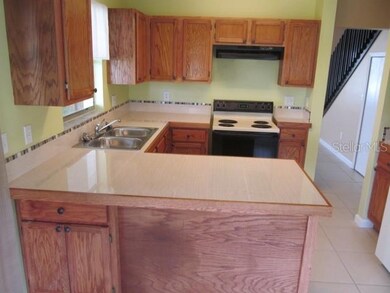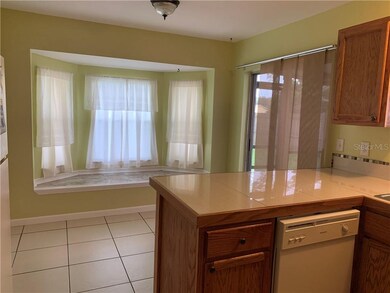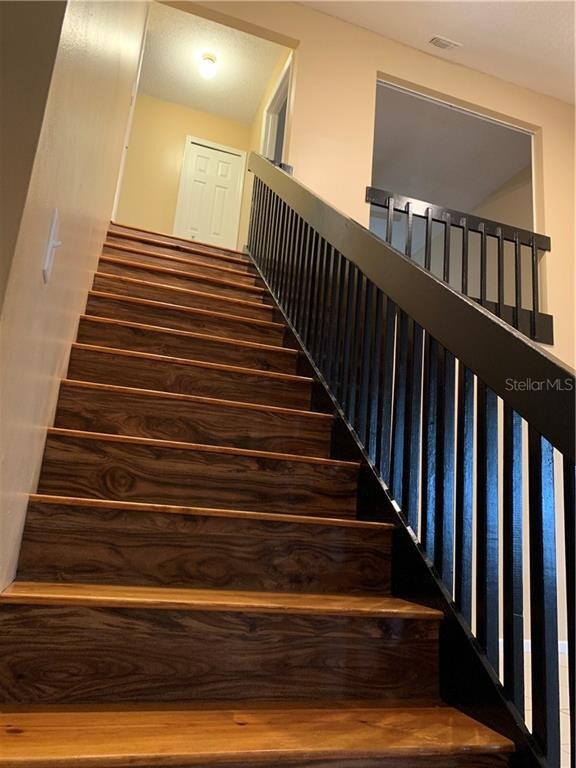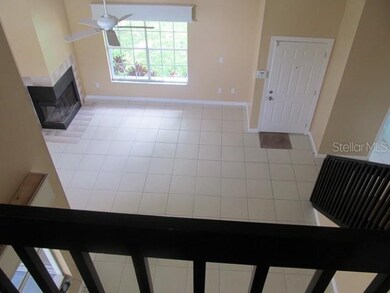
1206 Rustic Dr Orlando, FL 32825
Highlights
- Cathedral Ceiling
- Wood Flooring
- Solid Surface Countertops
- University High School Rated A-
- Main Floor Primary Bedroom
- 1 Car Attached Garage
About This Home
As of October 2019Adorable 3 bedroom, 2.5 Bath fenced home! New Roof, Light fixtures and fans!! Features eat in kitchen with additional dinning area off of living room with guest bathroom on bottom floor. Also downstairs is the Master suite with walk-in closet and full private bath. Upstairs you will find the additional 2 bedrooms and another full bath between them, with plenty of storage space for the whole family. Along with this ideal floor plan you will find added extras such as wood burning fire place, screened in back patio and no rear neighbors! All this within minutes from SR 50, 408, I-4, 417 & Valencia Community College(East), UCF, & restaurants, entertainment & bus lines. Call today for a private showing!
Home Details
Home Type
- Single Family
Est. Annual Taxes
- $2,527
Year Built
- Built in 1986
Lot Details
- 4,513 Sq Ft Lot
- East Facing Home
- Property is zoned P-D
HOA Fees
- $18 Monthly HOA Fees
Parking
- 1 Car Attached Garage
- Driveway
Home Design
- Bi-Level Home
- Slab Foundation
- Shingle Roof
- Block Exterior
Interior Spaces
- 1,452 Sq Ft Home
- Cathedral Ceiling
- Ceiling Fan
- Sliding Doors
- Combination Dining and Living Room
Kitchen
- Eat-In Kitchen
- Range with Range Hood
- Dishwasher
- Solid Surface Countertops
- Solid Wood Cabinet
- Disposal
Flooring
- Wood
- Linoleum
- Laminate
- Tile
Bedrooms and Bathrooms
- 3 Bedrooms
- Primary Bedroom on Main
- Split Bedroom Floorplan
- Walk-In Closet
Utilities
- Central Air
- Heating Available
- Cable TV Available
Community Details
- Vista Community Association Management Association, Phone Number (407) 682-3443
- Visit Association Website
- Sutton Ridge Ph 01 Subdivision
Listing and Financial Details
- Down Payment Assistance Available
- Visit Down Payment Resource Website
- Legal Lot and Block 26 / 01
- Assessor Parcel Number 19-22-31-8476-00-260
Map
Home Values in the Area
Average Home Value in this Area
Property History
| Date | Event | Price | Change | Sq Ft Price |
|---|---|---|---|---|
| 10/07/2019 10/07/19 | Sold | $225,000 | -1.3% | $155 / Sq Ft |
| 07/29/2019 07/29/19 | Pending | -- | -- | -- |
| 07/24/2019 07/24/19 | For Sale | $228,000 | -- | $157 / Sq Ft |
Tax History
| Year | Tax Paid | Tax Assessment Tax Assessment Total Assessment is a certain percentage of the fair market value that is determined by local assessors to be the total taxable value of land and additions on the property. | Land | Improvement |
|---|---|---|---|---|
| 2024 | $3,047 | $221,801 | -- | -- |
| 2023 | $3,047 | $209,272 | $0 | $0 |
| 2022 | $2,923 | $203,177 | $0 | $0 |
| 2021 | $2,872 | $197,259 | $65,000 | $132,259 |
| 2020 | $3,092 | $178,876 | $55,000 | $123,876 |
| 2019 | $2,719 | $164,029 | $50,000 | $114,029 |
| 2018 | $2,527 | $149,257 | $38,000 | $111,257 |
| 2017 | $2,243 | $122,675 | $23,500 | $99,175 |
| 2016 | $2,126 | $116,379 | $20,000 | $96,379 |
| 2015 | $2,052 | $111,630 | $20,000 | $91,630 |
| 2014 | $1,884 | $93,478 | $20,000 | $73,478 |
Mortgage History
| Date | Status | Loan Amount | Loan Type |
|---|---|---|---|
| Open | $242,200 | New Conventional | |
| Previous Owner | $220,924 | FHA | |
| Previous Owner | $85,950 | New Conventional | |
| Previous Owner | $85,950 | Purchase Money Mortgage | |
| Previous Owner | $87,000 | VA | |
| Previous Owner | $82,500 | VA |
Deed History
| Date | Type | Sale Price | Title Company |
|---|---|---|---|
| Quit Claim Deed | $100 | Amrock | |
| Warranty Deed | $225,000 | Millennial Title Llc | |
| Interfamily Deed Transfer | $41,100 | Southern Title | |
| Deed | $88,000 | -- | |
| Deed | -- | -- | |
| Warranty Deed | $80,900 | -- |
Similar Homes in Orlando, FL
Source: Stellar MLS
MLS Number: T3188785
APN: 31-2219-8476-00-260
- 9313 Pavillion Dr
- 9559 Dubois Blvd
- 9231 Ventana Ln
- 9447 Dearmont Ave
- 1115 Overdale St
- 1417 Brookebridge Dr
- 1208 Roma Ct
- 1018 Martin Blvd
- 1232 Roma Ct
- 1315 Overdale St
- 1453 Brookebridge Dr
- 1452 Brookebridge Dr
- 1507 Selma Ave
- 1411 Overdale St
- 9329 Dearmont Ave
- 9606 Chandon Dr
- 9325 Dearmont Ave
- 9563 Chandon Dr
- 1538 Brookebridge Dr
- 1031 Great Shady Ln
