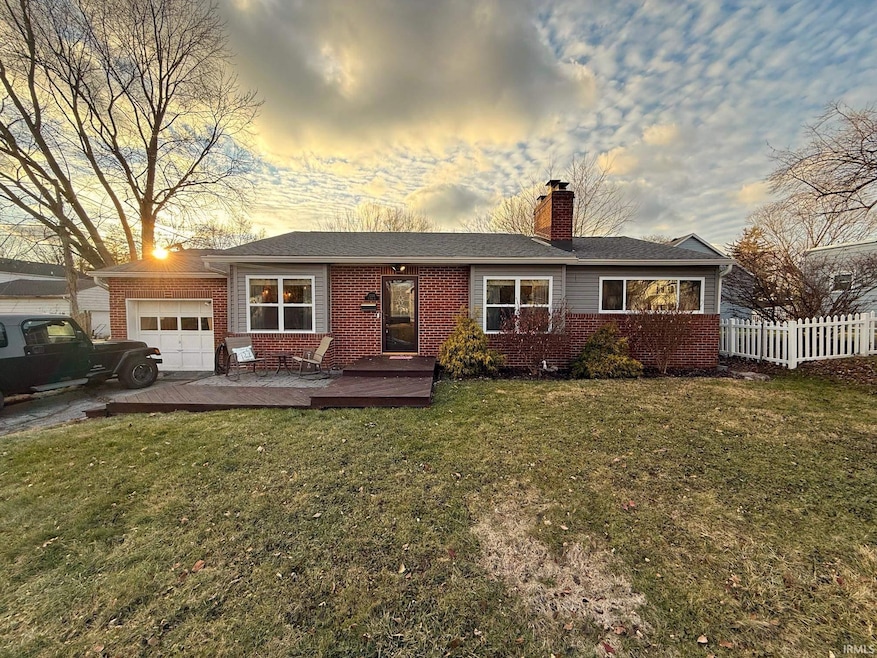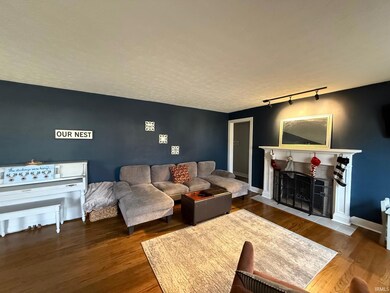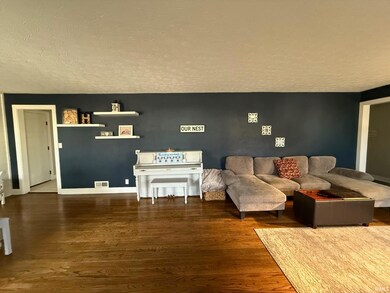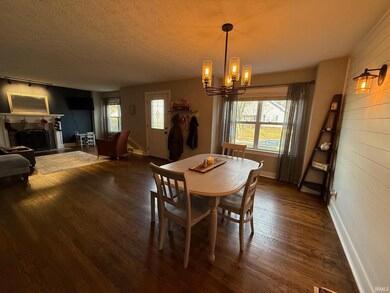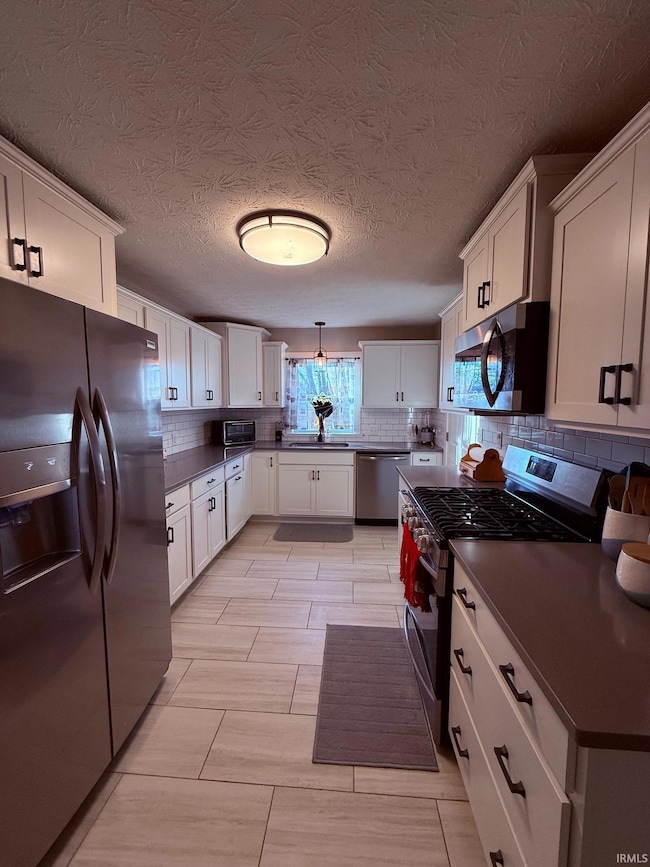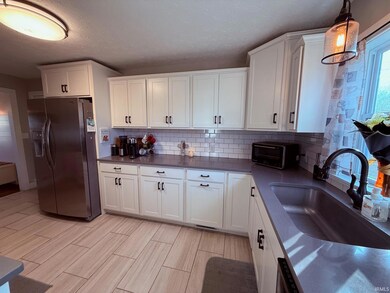
1206 S 14th St Lafayette, IN 47905
Central NeighborhoodHighlights
- 1 Acre Lot
- Wood Flooring
- 1 Car Attached Garage
- Ranch Style House
- Stone Countertops
- Built-in Bookshelves
About This Home
As of March 2025Welcome home! This gorgeous, all brick ranch offers classic appeal with modern updates. Conveniently located just moments away from shopping, schools, entertainment & the Lafayette Country Club. This stunning house has 3 bedrooms, 1.5 bathrooms, a partially finished basement (that is totally functional) and original hardwood floors. Roof, siding, gutters, windows, flooring, kitchen remodel, plumbing, light fixtures, doors, water lines, water heater, hardware & trim have all been replaced within the last 4 years. The gorgeous custom fence is BRAND new in 2024! Schedule your showing today!
Home Details
Home Type
- Single Family
Est. Annual Taxes
- $1,747
Year Built
- Built in 1949
Lot Details
- 1 Acre Lot
- Lot Dimensions are 65x108
- Irregular Lot
Parking
- 1 Car Attached Garage
- Garage Door Opener
Home Design
- Ranch Style House
- Brick Exterior Construction
- Slate Roof
- Vinyl Construction Material
Interior Spaces
- Built-in Bookshelves
- Wood Burning Fireplace
- Living Room with Fireplace
- Partially Finished Basement
- Basement Fills Entire Space Under The House
- Fire and Smoke Detector
- Gas And Electric Dryer Hookup
Kitchen
- Stone Countertops
- Disposal
Flooring
- Wood
- Carpet
- Concrete
- Tile
Bedrooms and Bathrooms
- 3 Bedrooms
- Walk-In Closet
- Bathtub With Separate Shower Stall
Location
- Suburban Location
Schools
- Oakland Elementary School
- Sunnyside/Tecumseh Middle School
- Jefferson High School
Utilities
- Forced Air Heating and Cooling System
- Heating System Uses Gas
- Cable TV Available
Community Details
- Fair Park Subdivision
Listing and Financial Details
- Assessor Parcel Number 79-07-28-354-001.000-004
Map
Home Values in the Area
Average Home Value in this Area
Property History
| Date | Event | Price | Change | Sq Ft Price |
|---|---|---|---|---|
| 03/20/2025 03/20/25 | Sold | $289,000 | -2.0% | $130 / Sq Ft |
| 02/05/2025 02/05/25 | Pending | -- | -- | -- |
| 01/29/2025 01/29/25 | For Sale | $295,000 | 0.0% | $132 / Sq Ft |
| 01/08/2025 01/08/25 | Pending | -- | -- | -- |
| 12/27/2024 12/27/24 | For Sale | $295,000 | +51.3% | $132 / Sq Ft |
| 08/10/2020 08/10/20 | Sold | $195,000 | 0.0% | $152 / Sq Ft |
| 06/26/2020 06/26/20 | Pending | -- | -- | -- |
| 06/15/2020 06/15/20 | Price Changed | $195,000 | -7.1% | $152 / Sq Ft |
| 06/15/2020 06/15/20 | For Sale | $210,000 | 0.0% | $164 / Sq Ft |
| 05/27/2020 05/27/20 | Pending | -- | -- | -- |
| 04/03/2020 04/03/20 | For Sale | $210,000 | 0.0% | $164 / Sq Ft |
| 04/03/2020 04/03/20 | Price Changed | $210,000 | -4.5% | $164 / Sq Ft |
| 03/05/2020 03/05/20 | Pending | -- | -- | -- |
| 03/04/2020 03/04/20 | For Sale | $219,900 | +83.3% | $172 / Sq Ft |
| 12/05/2019 12/05/19 | Sold | $120,000 | -7.6% | $70 / Sq Ft |
| 11/25/2019 11/25/19 | Pending | -- | -- | -- |
| 11/21/2019 11/21/19 | Price Changed | $129,900 | -3.7% | $76 / Sq Ft |
| 11/08/2019 11/08/19 | Price Changed | $134,900 | -3.6% | $78 / Sq Ft |
| 10/29/2019 10/29/19 | For Sale | $139,900 | +58.1% | $81 / Sq Ft |
| 07/17/2015 07/17/15 | Sold | $88,500 | -11.4% | $65 / Sq Ft |
| 05/21/2015 05/21/15 | Pending | -- | -- | -- |
| 05/05/2015 05/05/15 | For Sale | $99,900 | -- | $73 / Sq Ft |
Tax History
| Year | Tax Paid | Tax Assessment Tax Assessment Total Assessment is a certain percentage of the fair market value that is determined by local assessors to be the total taxable value of land and additions on the property. | Land | Improvement |
|---|---|---|---|---|
| 2024 | $1,747 | $194,000 | $26,000 | $168,000 |
| 2023 | $1,747 | $184,100 | $26,000 | $158,100 |
| 2022 | $1,571 | $157,100 | $26,000 | $131,100 |
| 2021 | $1,324 | $134,500 | $26,000 | $108,500 |
| 2020 | $1,175 | $122,400 | $26,000 | $96,400 |
| 2019 | $1,183 | $128,300 | $39,400 | $88,900 |
| 2018 | $1,111 | $123,300 | $39,400 | $83,900 |
| 2017 | $1,033 | $119,100 | $39,400 | $79,700 |
| 2016 | $866 | $109,300 | $39,400 | $69,900 |
| 2014 | $762 | $103,100 | $39,400 | $63,700 |
| 2013 | $741 | $102,400 | $39,400 | $63,000 |
Mortgage History
| Date | Status | Loan Amount | Loan Type |
|---|---|---|---|
| Open | $239,000 | New Conventional | |
| Previous Owner | $35,979 | Construction | |
| Previous Owner | $10,000 | New Conventional | |
| Previous Owner | $189,150 | New Conventional | |
| Previous Owner | $15,000 | New Conventional | |
| Previous Owner | $175,000 | New Conventional | |
| Previous Owner | $55,250 | New Conventional | |
| Previous Owner | $97,190 | FHA | |
| Previous Owner | $23,500 | Unknown | |
| Previous Owner | $94,141 | FHA |
Deed History
| Date | Type | Sale Price | Title Company |
|---|---|---|---|
| Warranty Deed | -- | Metropolitan Title | |
| Warranty Deed | -- | Columbia Title | |
| Warranty Deed | -- | Columbia Title Inc | |
| Warranty Deed | -- | -- | |
| Warranty Deed | -- | None Available | |
| Warranty Deed | -- | -- |
Similar Homes in Lafayette, IN
Source: Indiana Regional MLS
MLS Number: 202448075
APN: 79-07-28-354-001.000-004
