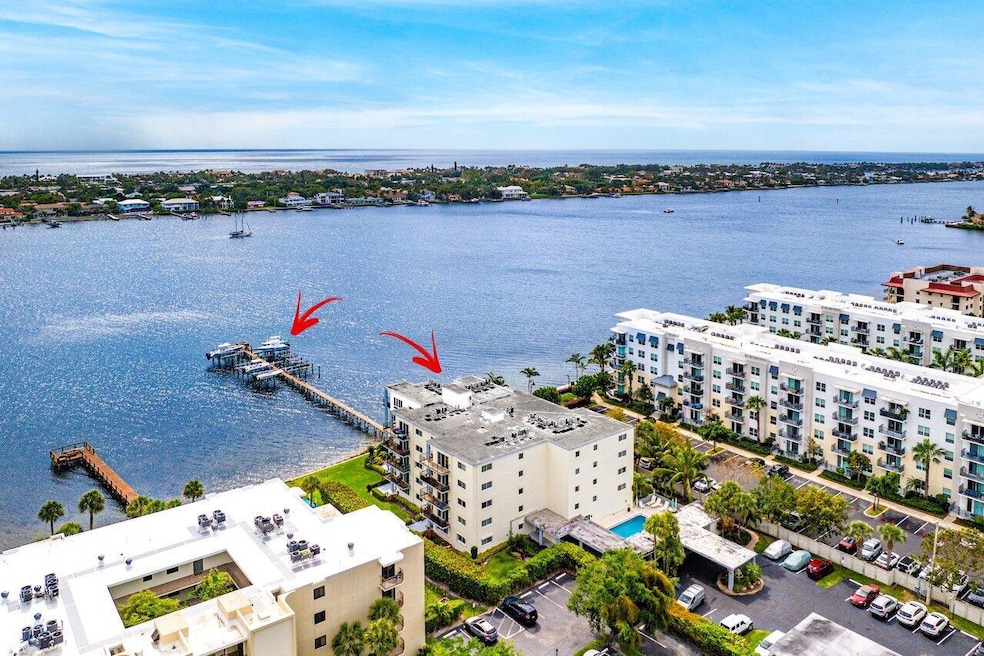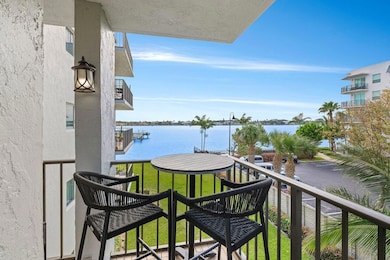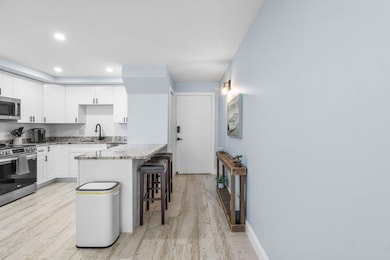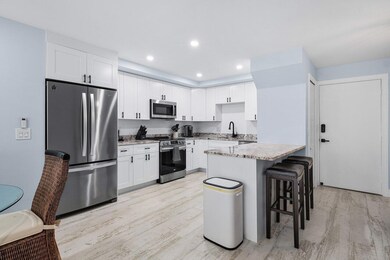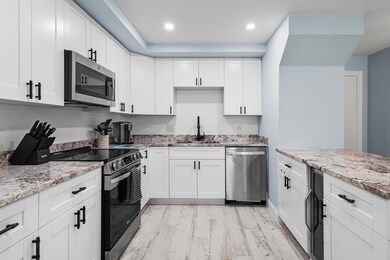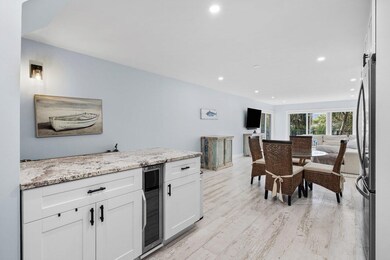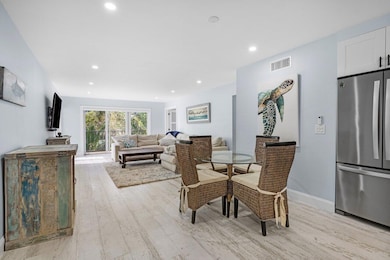
1206 S Lake Dr Unit 304 Lantana, FL 33462
East Central Boulevard NeighborhoodEstimated payment $3,900/month
Highlights
- Boat Ramp
- Home fronts navigable water
- Intracoastal View
- Property has ocean access
- Fitness Center
- Sauna
About This Home
Experience premier waterfront living in this impeccably renovated 2-bedroom, 2-bathroom Intracoastal condo, complete with a boat slip and unobstructed ocean access with no fixed bridges. A rare offering, this third-floor residence delivers breathtaking water views and a lifestyle tailored for boating enthusiasts, right from your doorstep.Fully furnished and move-in ready, this exceptional home was extensively upgraded in 2023 with modern finishes and coastal-inspired design. Highlights include a fully renovated kitchen featuring quartz countertops, soft-close solid wood shaker cabinetry, farmhouse sink, stainless steel appliances, and a wine fridge. The open-concept living area is enhanced by new wood-look tile flooring, upgraded trim, recessed LED lighting, and expansive impact
Property Details
Home Type
- Condominium
Est. Annual Taxes
- $2,965
Year Built
- Built in 1975
Lot Details
- Home fronts navigable water
- Property fronts an intracoastal waterway
HOA Fees
- $583 Monthly HOA Fees
Home Design
- Composition Roof
Interior Spaces
- 1,054 Sq Ft Home
- Furnished
- Blinds
- Sliding Windows
- French Doors
- Family Room
- Combination Kitchen and Dining Room
- Tile Flooring
- Intracoastal Views
- Closed Circuit Camera
Kitchen
- Electric Range
- Microwave
- Dishwasher
Bedrooms and Bathrooms
- 2 Bedrooms
- Split Bedroom Floorplan
- 2 Full Bathrooms
- Dual Sinks
- Separate Shower in Primary Bathroom
Parking
- Guest Parking
- Assigned Parking
Outdoor Features
- Property has ocean access
- No Fixed Bridges
- Balcony
- Open Patio
- Wrap Around Porch
Schools
- Lantana Elementary School
- Lantana Community Middle School
- Lake Worth High School
Utilities
- Central Heating and Cooling System
- Electric Water Heater
- Cable TV Available
Listing and Financial Details
- Assessor Parcel Number 40434503240003040
- Seller Considering Concessions
Community Details
Overview
- Association fees include common areas, insurance, laundry, ground maintenance, maintenance structure, parking, pool(s), reserve fund, roof, sewer, trash, water
- 25 Units
- High-Rise Condominium
- James Place Condo Subdivision
- 5-Story Property
Amenities
- Sauna
- Laundry Facilities
- Elevator
- Community Storage Space
Recreation
- Boat Ramp
- Boating
- Fitness Center
- Community Pool
Security
- Phone Entry
- Impact Glass
- Fire and Smoke Detector
Map
Home Values in the Area
Average Home Value in this Area
Tax History
| Year | Tax Paid | Tax Assessment Tax Assessment Total Assessment is a certain percentage of the fair market value that is determined by local assessors to be the total taxable value of land and additions on the property. | Land | Improvement |
|---|---|---|---|---|
| 2024 | $2,965 | $177,817 | -- | -- |
| 2023 | $2,848 | $172,638 | $0 | $0 |
| 2022 | $5,017 | $233,950 | $0 | $0 |
| 2021 | $2,358 | $142,199 | $0 | $0 |
| 2020 | $2,332 | $140,236 | $0 | $0 |
| 2019 | $2,288 | $137,083 | $0 | $0 |
| 2018 | $2,169 | $134,527 | $0 | $0 |
| 2017 | $2,074 | $131,760 | $0 | $0 |
| 2016 | $2,040 | $129,050 | $0 | $0 |
| 2015 | $2,380 | $99,495 | $0 | $0 |
| 2014 | $2,173 | $90,450 | $0 | $0 |
Property History
| Date | Event | Price | Change | Sq Ft Price |
|---|---|---|---|---|
| 04/10/2025 04/10/25 | For Sale | $550,000 | +41.0% | $522 / Sq Ft |
| 12/15/2021 12/15/21 | Sold | $390,000 | -13.3% | $370 / Sq Ft |
| 11/15/2021 11/15/21 | Pending | -- | -- | -- |
| 10/03/2021 10/03/21 | For Sale | $450,000 | +172.7% | $427 / Sq Ft |
| 03/14/2016 03/14/16 | Sold | $165,000 | -7.8% | $157 / Sq Ft |
| 02/13/2016 02/13/16 | Pending | -- | -- | -- |
| 07/06/2015 07/06/15 | For Sale | $179,000 | -- | $170 / Sq Ft |
Deed History
| Date | Type | Sale Price | Title Company |
|---|---|---|---|
| Warranty Deed | $929,000 | New Title Company Name | |
| Warranty Deed | $390,000 | Advantage Title | |
| Warranty Deed | $165,000 | Title Trust Services Llc | |
| Warranty Deed | $143,000 | -- | |
| Warranty Deed | $129,000 | -- | |
| Warranty Deed | $84,000 | -- | |
| Warranty Deed | -- | -- | |
| Warranty Deed | $76,500 | -- |
Mortgage History
| Date | Status | Loan Amount | Loan Type |
|---|---|---|---|
| Open | $740,000 | New Conventional | |
| Closed | $292,500 | New Conventional | |
| Previous Owner | $177,595 | New Conventional | |
| Previous Owner | $123,750 | New Conventional | |
| Previous Owner | $158,000 | New Conventional | |
| Previous Owner | $230,000 | Unknown | |
| Previous Owner | $225,000 | Fannie Mae Freddie Mac | |
| Previous Owner | $177,000 | Credit Line Revolving | |
| Previous Owner | $113,000 | Unknown | |
| Previous Owner | $43,600 | Credit Line Revolving | |
| Previous Owner | $114,400 | No Value Available | |
| Previous Owner | $100,000 | No Value Available | |
| Previous Owner | $75,600 | New Conventional | |
| Previous Owner | $38,250 | No Value Available | |
| Closed | $28,600 | No Value Available |
Similar Homes in the area
Source: BeachesMLS
MLS Number: R11080404
APN: 40-43-45-03-24-000-3040
- 1206 S Lake Dr Unit 504
- 1204 S Lake Dr Unit 120
- 130 E Hart St
- 7030 Half Moon Cir Unit 4180
- 7030 Half Moon Cir Unit 1210
- 7030 Half Moon Cir Unit 5150
- 7020 Half Moon Cir Unit 210
- 7020 Half Moon Cir Unit 410
- 110 Sterns St
- 7030 Half Moon 320 Cir Unit 320
- 913 S Lakeside Place
- 102 Half Moon Cir Unit F2
- 102 Half Moon Cir Unit C3
- 110 Half Moon Cir Unit E1
- 110 Half Moon Cir Unit A1
- 110 Half Moon Cir Unit D1
- 110 Half Moon Cir Unit C1
- 110 Half Moon Cir Unit F3
- 110 Half Moon Cir Unit D2
- 110 Half Moon Cir Unit C2
