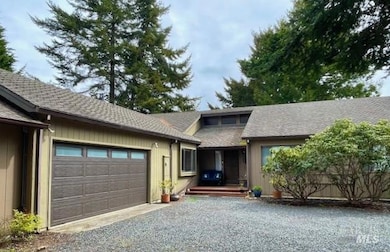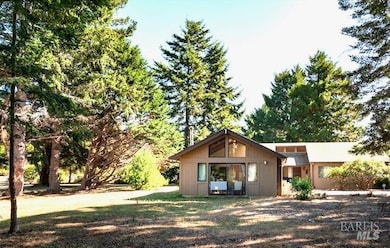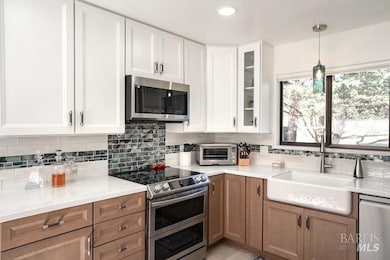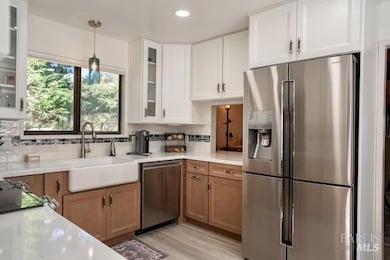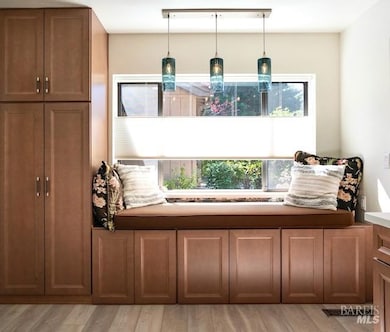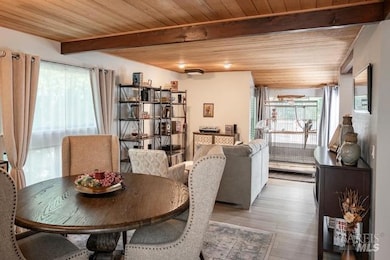
12061 Cedarwood Mendocino, CA 95460
Estimated payment $6,040/month
Highlights
- Maid or Guest Quarters
- Wood Burning Stove
- Attic
- Mendocino High School Rated 9+
- Private Lot
- Living Room with Attached Deck
About This Home
Surfwood Estates is a sought-after neighborhood with no HOA, no CC&R's, only water and road association fees. A beautifully remodeled 3 bedroom, 2 bath home with attached 2-car garage and studio on oversized lot. Up to date kitchen with new soft close cabinets with hidden hinges and quartz counter tops, Samsung appliances including double or single use oven, Hunter Douglass programmable blinds, wall outlet night light, automatic under counter lights, programmable ceiling lights for brightness and tone. Corner cabinet lazy susan shelving. Pass thru window kitchen to dining with extended counter for seating, window seat. Remodeled tiled bathrooms, with new cabinets. Illuminated mirrors in both bathrooms. Guest bath has extra deep soaking tub and both have low flush toilets. New furnace, new tankless water heater. waterproof luxury vinyl plank flooring, new paint. Handy utility sink in garage, and lockable storage room. New cabinets and counter top in laundry/mud room. Many USB ports added to electrical outlets. Attached studio has wood stove plus electric heater. Check with county for ability to convert to use as an ADU. New propane automatic Generac generator. A welcoming entrance to greet guests makes this a move-in ready home in a private yet welcoming neighborhood.
Home Details
Home Type
- Single Family
Est. Annual Taxes
- $2,288
Year Built
- Built in 1979 | Remodeled
Lot Details
- 1.31 Acre Lot
- Private Lot
- Low Maintenance Yard
HOA Fees
- $122 Monthly HOA Fees
Parking
- 2 Car Direct Access Garage
- 2 Open Parking Spaces
- Front Facing Garage
- Garage Door Opener
- Guest Parking
Home Design
- Studio
- Concrete Foundation
- Composition Roof
- Wood Siding
Interior Spaces
- 1,900 Sq Ft Home
- 1-Story Property
- Wood Burning Stove
- Living Room with Attached Deck
- Family or Dining Combination
- Home Office
- Laundry Room
- Attic
Kitchen
- Free-Standing Electric Range
- Range Hood
- Dishwasher
- Quartz Countertops
Flooring
- Carpet
- Laminate
Bedrooms and Bathrooms
- 3 Bedrooms
- Studio bedroom
- Maid or Guest Quarters
- Bathroom on Main Level
- 2 Full Bathrooms
- Tile Bathroom Countertop
- Low Flow Toliet
- Bathtub with Shower
- Window or Skylight in Bathroom
Home Security
- Carbon Monoxide Detectors
- Fire and Smoke Detector
Outdoor Features
- Patio
- Shed
- Front Porch
Utilities
- No Cooling
- Central Heating
- Heating System Uses Propane
- 220 Volts
- Power Generator
- Propane
- Tankless Water Heater
- Septic System
- Cable TV Available
Community Details
- Association fees include road, water
- Surfwood Association, Phone Number (707) 937-4414
- Surfwood Estates Subdivision
Listing and Financial Details
- Assessor Parcel Number 118-290-30-00
Map
Home Values in the Area
Average Home Value in this Area
Tax History
| Year | Tax Paid | Tax Assessment Tax Assessment Total Assessment is a certain percentage of the fair market value that is determined by local assessors to be the total taxable value of land and additions on the property. | Land | Improvement |
|---|---|---|---|---|
| 2023 | $2,288 | $183,447 | $25,949 | $157,498 |
| 2022 | $2,322 | $179,851 | $25,441 | $154,410 |
| 2021 | $2,283 | $176,326 | $24,943 | $151,383 |
| 2020 | $2,089 | $174,608 | $24,710 | $149,898 |
| 2019 | $2,065 | $171,185 | $24,226 | $146,959 |
| 2018 | $2,032 | $167,829 | $23,751 | $144,078 |
| 2017 | $1,852 | $164,539 | $23,285 | $141,254 |
| 2016 | $1,802 | $161,314 | $22,829 | $138,485 |
| 2015 | $1,795 | $158,892 | $22,486 | $136,406 |
| 2014 | $1,746 | $155,780 | $22,046 | $133,734 |
Property History
| Date | Event | Price | Change | Sq Ft Price |
|---|---|---|---|---|
| 04/24/2025 04/24/25 | Price Changed | $1,028,000 | -1.1% | $541 / Sq Ft |
| 04/09/2025 04/09/25 | Price Changed | $1,039,000 | -2.0% | $547 / Sq Ft |
| 02/26/2025 02/26/25 | Price Changed | $1,060,000 | -0.9% | $558 / Sq Ft |
| 01/29/2025 01/29/25 | Price Changed | $1,070,000 | -1.8% | $563 / Sq Ft |
| 01/18/2025 01/18/25 | Price Changed | $1,090,000 | -0.5% | $574 / Sq Ft |
| 12/05/2024 12/05/24 | Price Changed | $1,095,000 | -0.5% | $576 / Sq Ft |
| 10/09/2024 10/09/24 | For Sale | $1,100,000 | -- | $579 / Sq Ft |
Deed History
| Date | Type | Sale Price | Title Company |
|---|---|---|---|
| Interfamily Deed Transfer | -- | Fidelity Natl Ttl Co Of Ca | |
| Warranty Deed | $625,000 | Redwood Empire Title | |
| Warranty Deed | $625,000 | Redwood Empire Title | |
| Interfamily Deed Transfer | -- | -- |
Mortgage History
| Date | Status | Loan Amount | Loan Type |
|---|---|---|---|
| Open | $150,000 | Credit Line Revolving | |
| Open | $382,500 | New Conventional | |
| Closed | $355,000 | New Conventional | |
| Closed | $355,000 | New Conventional |
Similar Homes in the area
Source: Bay Area Real Estate Information Services (BAREIS)
MLS Number: 324080850
APN: 118-290-30-00
- 44821 Baywood Dr
- 12141 Pinewood Rd
- 45260 Surfwood Dr
- 11251 Lansing St
- 12858 Bishop Ln
- 44551 Raven Ln
- 11051 Hills Ranch Rd
- 10550 Kasten St
- 10430 Evergreen St
- 45460 Indian Shoals Rd
- 45070 Main St
- 14073 Point Cabrillo Dr
- 45465 S Caspar Dr
- 45380 Caspar Point Rd
- 45180 Headlands Dr
- 15137 Mitchell Creek Dr
- 16500 Pine Dr
- 41600 Comptche Ukiah Rd
- 43300 Little River Airport Rd Unit 35
- 43300 Little River Airport Rd Unit 90

